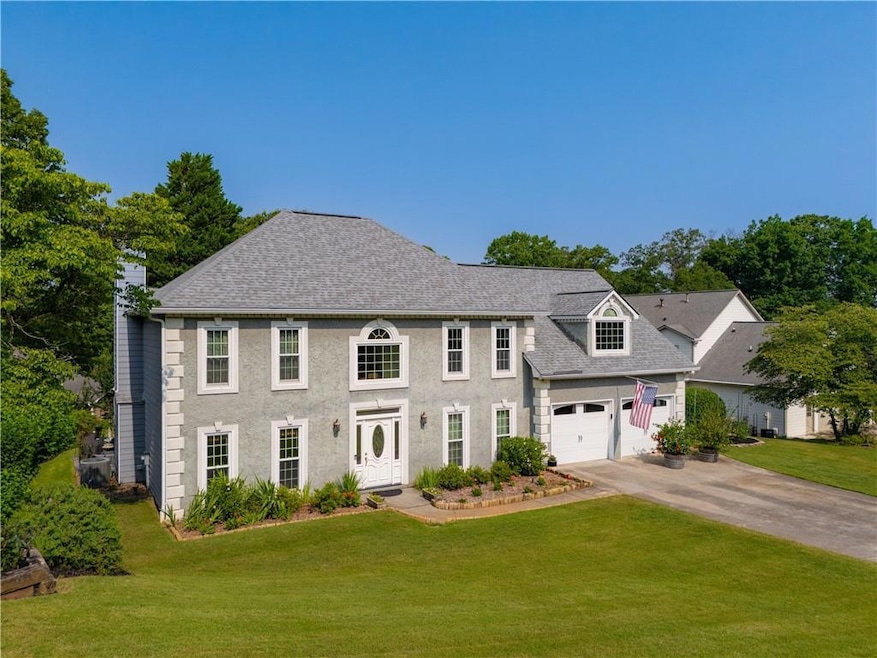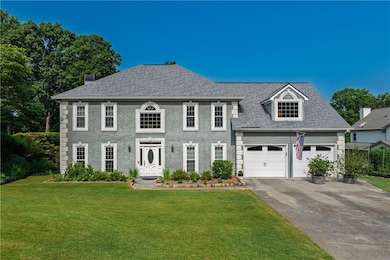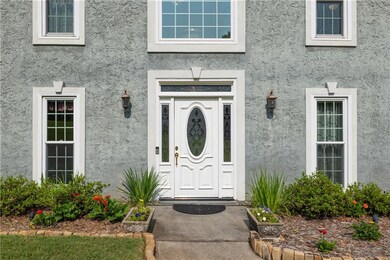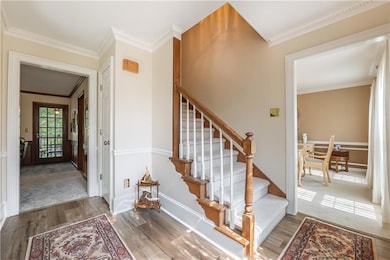Immaculate and beautifully maintained 4-bedroom, 3.5-bath home in the highly desirable Willow Ridge neighborhood, located in the sought-after River Ridge High School district. This home exudes pride of ownership and has been meticulously cared for inside and out. The spacious floor plan includes a formal living room, an inviting family room with a recently replaced fireplace and firebox, a large dining area, and a bright, open kitchen ideal for entertaining. The oversized primary suite features a flexible bonus room connected by its own door—perfect for a nursery, home office, or private retreat. The space offers flexibility and can easily be closed off if desired. Updated bathrooms throughout add modern comfort and style. Enjoy the outdoors year-round with a beautiful screened-in porch, ideal for morning coffee or evening relaxation. The private backyard is supported by a newly installed sprinkler system and professional landscaping, offering low-maintenance beauty and function. Additional upgrades include a newer roof, durable HardiePlank siding, energy-efficient Agan gas windows, and an oversized garage with excellent storage or workspace potential. Conveniently located near top-rated schools, parks, shopping, and dining, this home truly checks all the boxes. Don’t miss your opportunity to own this lovingly cared-for home in one of Cherokee County’s most sought-after Swim & Tennis communities!







