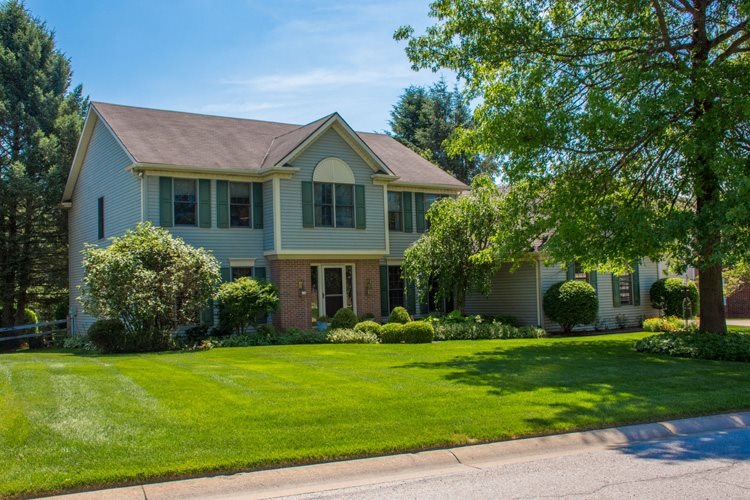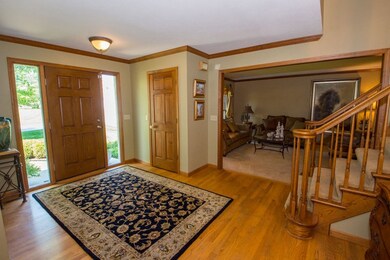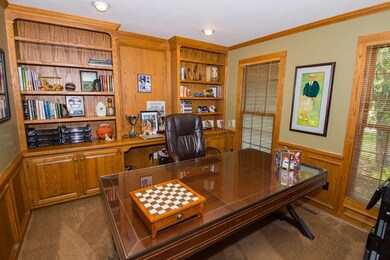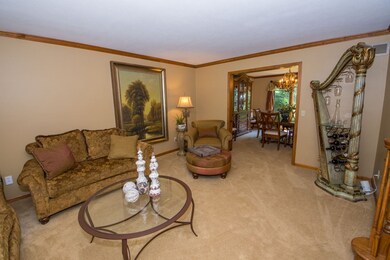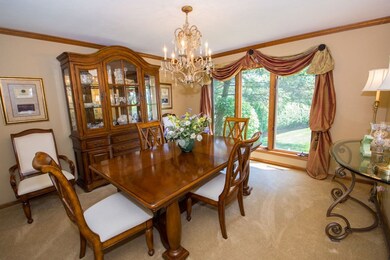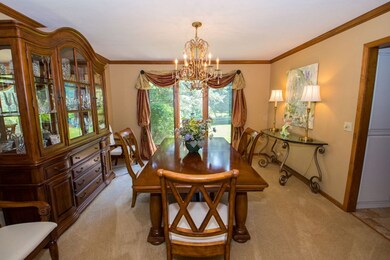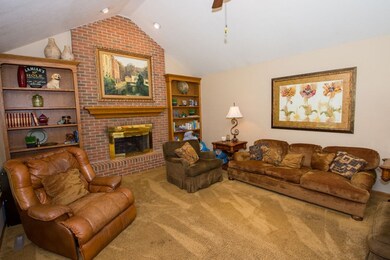
52230 Clarendon Hills Dr Granger, IN 46530
Granger NeighborhoodHighlights
- Cathedral Ceiling
- 1 Fireplace
- Formal Dining Room
- Prairie Vista Elementary School Rated A
- Stone Countertops
- 3 Car Attached Garage
About This Home
As of June 2024Gorgeous 2 story home in desirable Brendon Hills! Open Foyer with beautiful hardwood flooring open up to the generous formal living and dining rooms. Main level office with wood built ins. Any chef's dream kitchen with all granite countertops, large kitchen island, top of the line stainless steel appliances including Electrolux ovens, white custom cabinetry, and an eat in area. Family room boasts vaulted ceiling and brick fireplace. Four bedrooms on the upper level all good size rooms with plenty of closet space. Large Master suite with new bathroom floors. Newly updated 2nd full bath with quartz countertops, new shower and tile along with paint and fixtures. Partiallly finished basement ready for you to put the finishing touches on! Lots and Lots of storage space with shelving along with a cedar closet. Perfect for entertaining there is an oversized deck overlooking the beautifully landscaped, fenced in yard. 3 Car garage and 2 attics - schedule your private showing today!
Last Buyer's Agent
Scott Zerfas
Cressy & Everett - South Bend

Home Details
Home Type
- Single Family
Est. Annual Taxes
- $2,516
Year Built
- Built in 1993
Lot Details
- 0.39 Acre Lot
- Lot Dimensions are 168x126
- Split Rail Fence
- Property is Fully Fenced
- Chain Link Fence
HOA Fees
- $21 Monthly HOA Fees
Parking
- 3 Car Attached Garage
- Garage Door Opener
Home Design
- Brick Exterior Construction
- Poured Concrete
- Vinyl Construction Material
Interior Spaces
- 2-Story Property
- Built-in Bookshelves
- Cathedral Ceiling
- Ceiling Fan
- 1 Fireplace
- Entrance Foyer
- Formal Dining Room
- Storage In Attic
- Home Security System
Kitchen
- Eat-In Kitchen
- Gas Oven or Range
- Stone Countertops
Bedrooms and Bathrooms
- 4 Bedrooms
- En-Suite Primary Bedroom
- Cedar Closet
- Walk-In Closet
- Double Vanity
- Bathtub With Separate Shower Stall
Laundry
- Laundry on main level
- Gas Dryer Hookup
Basement
- Basement Fills Entire Space Under The House
- Sump Pump
Schools
- Prairie Vista Elementary School
- Schmucker Middle School
- Penn High School
Utilities
- Forced Air Heating and Cooling System
- Heating System Uses Gas
- Private Company Owned Well
- Well
- Septic System
Community Details
- Brendon Hills Subdivision
Listing and Financial Details
- Home warranty included in the sale of the property
- Assessor Parcel Number 71-04-22-176-016.000-011
Ownership History
Purchase Details
Home Financials for this Owner
Home Financials are based on the most recent Mortgage that was taken out on this home.Purchase Details
Home Financials for this Owner
Home Financials are based on the most recent Mortgage that was taken out on this home.Similar Homes in the area
Home Values in the Area
Average Home Value in this Area
Purchase History
| Date | Type | Sale Price | Title Company |
|---|---|---|---|
| Warranty Deed | $540,000 | Meridian Title | |
| Warranty Deed | -- | None Listed On Document |
Mortgage History
| Date | Status | Loan Amount | Loan Type |
|---|---|---|---|
| Open | $424,000 | New Conventional | |
| Previous Owner | $326,890 | New Conventional | |
| Previous Owner | $214,000 | New Conventional | |
| Previous Owner | $46,000 | Unknown |
Property History
| Date | Event | Price | Change | Sq Ft Price |
|---|---|---|---|---|
| 06/04/2024 06/04/24 | Sold | $540,000 | +2.9% | $143 / Sq Ft |
| 04/28/2024 04/28/24 | Pending | -- | -- | -- |
| 04/26/2024 04/26/24 | For Sale | $525,000 | +55.8% | $139 / Sq Ft |
| 09/27/2018 09/27/18 | Sold | $337,000 | -3.7% | $89 / Sq Ft |
| 07/29/2018 07/29/18 | Pending | -- | -- | -- |
| 07/20/2018 07/20/18 | Price Changed | $349,900 | -1.4% | $92 / Sq Ft |
| 07/12/2018 07/12/18 | For Sale | $354,900 | -- | $94 / Sq Ft |
Tax History Compared to Growth
Tax History
| Year | Tax Paid | Tax Assessment Tax Assessment Total Assessment is a certain percentage of the fair market value that is determined by local assessors to be the total taxable value of land and additions on the property. | Land | Improvement |
|---|---|---|---|---|
| 2024 | $3,545 | $431,600 | $73,000 | $358,600 |
| 2023 | $3,497 | $403,700 | $73,000 | $330,700 |
| 2022 | $3,763 | $390,600 | $73,000 | $317,600 |
| 2021 | $3,493 | $344,500 | $55,900 | $288,600 |
| 2020 | $3,064 | $309,100 | $46,400 | $262,700 |
| 2019 | $2,900 | $294,100 | $42,200 | $251,900 |
| 2018 | $2,514 | $264,800 | $40,400 | $224,400 |
| 2017 | $2,560 | $259,500 | $40,400 | $219,100 |
| 2016 | $2,588 | $257,400 | $40,400 | $217,000 |
| 2014 | $2,109 | $211,400 | $19,500 | $191,900 |
Agents Affiliated with this Home
-

Seller's Agent in 2024
Chelssie Urankar
Brick Built Real Estate
(574) 904-3661
16 in this area
37 Total Sales
-

Buyer's Agent in 2024
Stephen Bizzaro
Howard Hanna SB Real Estate
(574) 229-4040
80 in this area
318 Total Sales
-
C
Seller's Agent in 2018
Courtney Champlin
eXp Realty, LLC
(574) 335-9935
-
A
Seller Co-Listing Agent in 2018
Amy Ziolkowski
Ziolkowski Realty LLC
4 in this area
26 Total Sales
-
S
Buyer's Agent in 2018
Scott Zerfas
Cressy & Everett - South Bend
Map
Source: Indiana Regional MLS
MLS Number: 201830604
APN: 71-04-22-176-016.000-011
- 15789 Clarendon Hills Dr
- 16056 Cobblestone Square Lot 21 Dr Unit 21
- 16042 Cobblestone Square Lot 20 Dr Unit 20
- 15625 Darden Rd
- 7503 Toscana Ct
- 51835 Gumwood Rd
- 15610 Hamilton St
- 15711 Lake Forest Ct
- 51769 Saddle Ridge Ln S
- 15360 Monterosa Dr
- 15258 Kerlin Dr
- 15459 Bryanton Ct
- 52526 Farmingdale Dr
- 16450 Greystone Dr
- 16855 Brick Rd
- V/L Brick Rd Unit 2
- 52552 Quincy St
- 15830 Ashville Ln
- 52266 Tammy Dr
- 16401 Wild Cherry Dr
