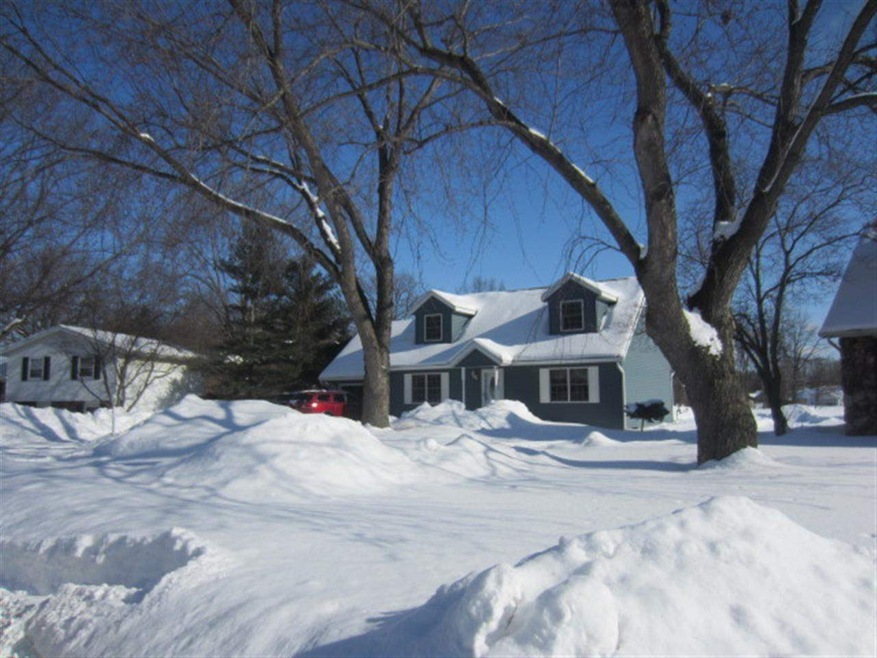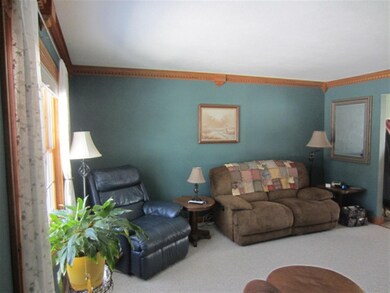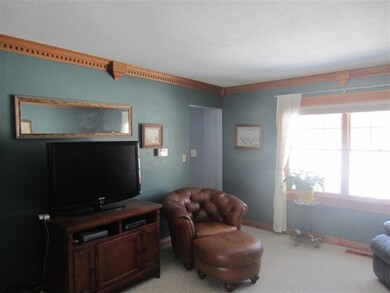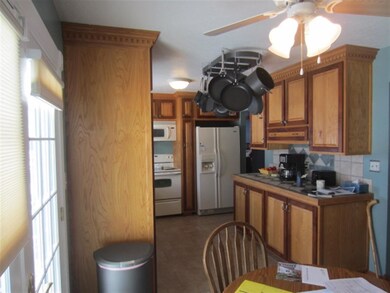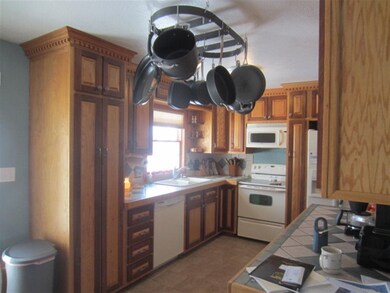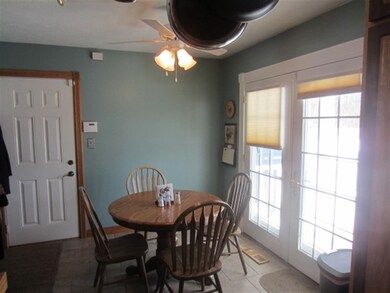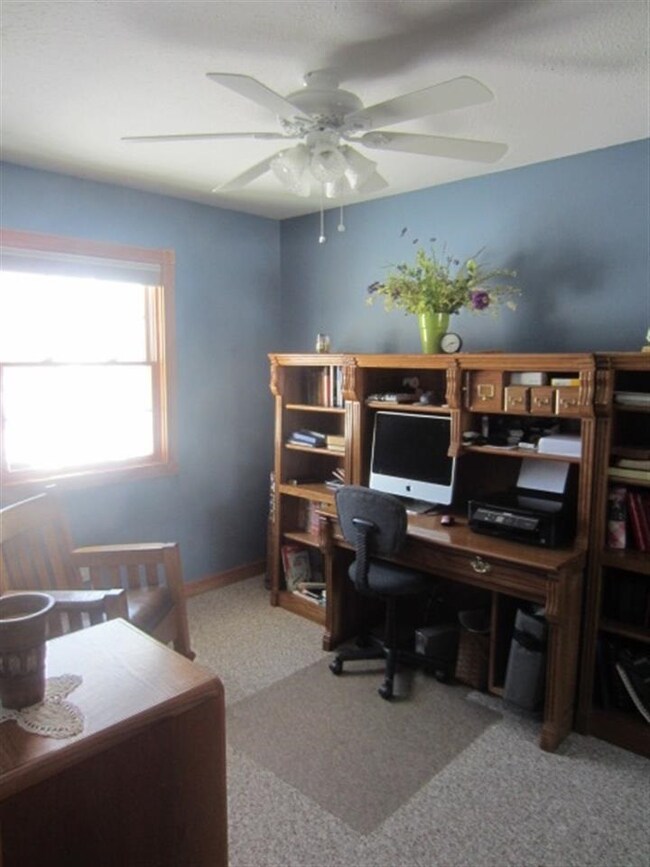
52232 Country Acres Dr Elkhart, IN 46514
Highlights
- Dumbwaiter
- Radiant Floor
- Stone Countertops
- Cape Cod Architecture
- Corner Lot
- Covered patio or porch
About This Home
As of May 2018This charming updated home is a must see! The home has 4 bedrooms with updated 1 1/2 bath. Kitchen is ready to be cooked in with updated cabinets & countertops. The backyard is a must see with a beautiful deck with a pergola. Finished basement for everyone to enjoy with an office or sewing room Don't miss out on this ready to move-in home!!
Last Agent to Sell the Property
Christopher Morris
RE/MAX Oak Crest - Elkhart Listed on: 02/11/2014
Last Buyer's Agent
Russ Bess
Cressy & Everett- Elkhart
Home Details
Home Type
- Single Family
Est. Annual Taxes
- $478
Year Built
- Built in 1978
Lot Details
- 0.52 Acre Lot
- Lot Dimensions are 89 x 253
- Vinyl Fence
- Wood Fence
- Corner Lot
Home Design
- Cape Cod Architecture
- Shingle Roof
- Vinyl Construction Material
Interior Spaces
- 1.5-Story Property
- Crown Molding
- Ceiling Fan
- Entrance Foyer
- Gas Dryer Hookup
Kitchen
- Dumbwaiter
- Eat-In Kitchen
- Electric Oven or Range
- Stone Countertops
- Utility Sink
- Disposal
Flooring
- Wood
- Radiant Floor
Bedrooms and Bathrooms
- 4 Bedrooms
- Bathtub With Separate Shower Stall
Partially Finished Basement
- Basement Fills Entire Space Under The House
- Block Basement Construction
- 2 Bedrooms in Basement
Home Security
- Home Security System
- Carbon Monoxide Detectors
- Fire and Smoke Detector
Parking
- 2 Car Attached Garage
- Garage Door Opener
Outdoor Features
- Covered Deck
- Covered patio or porch
Location
- Suburban Location
Utilities
- Central Air
- Heating System Uses Gas
- Private Company Owned Well
- Well
- Septic System
- Cable TV Available
Listing and Financial Details
- Assessor Parcel Number 20-02-19-252-005.000-026
Ownership History
Purchase Details
Home Financials for this Owner
Home Financials are based on the most recent Mortgage that was taken out on this home.Purchase Details
Home Financials for this Owner
Home Financials are based on the most recent Mortgage that was taken out on this home.Purchase Details
Similar Homes in Elkhart, IN
Home Values in the Area
Average Home Value in this Area
Purchase History
| Date | Type | Sale Price | Title Company |
|---|---|---|---|
| Warranty Deed | -- | Hamilton National Title | |
| Warranty Deed | -- | Hamilton National Title | |
| Warranty Deed | -- | Meridian Title Corp | |
| Warranty Deed | -- | Metropolitan Title |
Mortgage History
| Date | Status | Loan Amount | Loan Type |
|---|---|---|---|
| Previous Owner | $109,200 | New Conventional | |
| Previous Owner | $108,000 | New Conventional | |
| Previous Owner | $15,000 | Credit Line Revolving | |
| Previous Owner | $95,000 | Unknown | |
| Previous Owner | $30,000 | Credit Line Revolving |
Property History
| Date | Event | Price | Change | Sq Ft Price |
|---|---|---|---|---|
| 05/23/2018 05/23/18 | Sold | $170,000 | +3.1% | $75 / Sq Ft |
| 04/21/2018 04/21/18 | Pending | -- | -- | -- |
| 04/18/2018 04/18/18 | For Sale | $164,900 | +20.8% | $73 / Sq Ft |
| 06/16/2014 06/16/14 | Sold | $136,500 | -3.1% | $60 / Sq Ft |
| 05/07/2014 05/07/14 | Pending | -- | -- | -- |
| 02/11/2014 02/11/14 | For Sale | $140,900 | -- | $62 / Sq Ft |
Tax History Compared to Growth
Tax History
| Year | Tax Paid | Tax Assessment Tax Assessment Total Assessment is a certain percentage of the fair market value that is determined by local assessors to be the total taxable value of land and additions on the property. | Land | Improvement |
|---|---|---|---|---|
| 2024 | $3,626 | $229,200 | $18,900 | $210,300 |
| 2022 | $3,626 | $212,000 | $18,900 | $193,100 |
| 2021 | $3,096 | $182,600 | $18,900 | $163,700 |
| 2020 | $3,236 | $170,500 | $18,900 | $151,600 |
| 2019 | $2,835 | $150,500 | $18,900 | $131,600 |
| 2018 | $1,275 | $147,000 | $17,900 | $129,100 |
| 2017 | $1,196 | $138,300 | $17,900 | $120,400 |
| 2016 | $1,060 | $129,400 | $17,900 | $111,500 |
| 2014 | $1,052 | $122,200 | $17,900 | $104,300 |
| 2013 | $1,059 | $117,900 | $17,900 | $100,000 |
Agents Affiliated with this Home
-
Chantel Boone

Seller's Agent in 2018
Chantel Boone
RE/MAX
(574) 202-4408
230 Total Sales
-
B
Buyer's Agent in 2018
Baana Veen
Cressy & Everett- Elkhart
-
C
Seller's Agent in 2014
Christopher Morris
RE/MAX
-
R
Buyer's Agent in 2014
Russ Bess
Cressy & Everett- Elkhart
Map
Source: Indiana Regional MLS
MLS Number: 201402993
APN: 20-02-19-252-005.000-026
- 27442 Bison Ridge
- 52400 Country Acres Dr
- 0 Bittersweet Ln
- 27644 Bison Ridge
- 51830 Fawn Meadow Dr
- lot 2 Waters Edge Dr
- 00000 Courtyard Ln
- 0000 Emerson Dr
- 26075 County Road 4
- 51248 N Shore Dr
- 26097 Lake Dr
- 51628 Lakeland Rd
- 25983 Lake Dr
- 51519 Tall Pines Ct
- 51957 Downey St
- 25839 Kiser Ct
- 26316 Quail Ridge Dr
- 28540 Twain Dr
- 25608 Lake Dr
- 29202 Robin St
