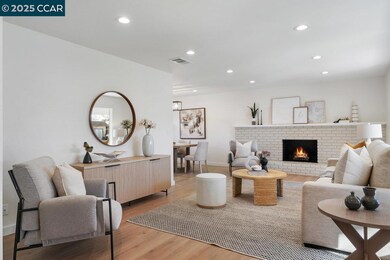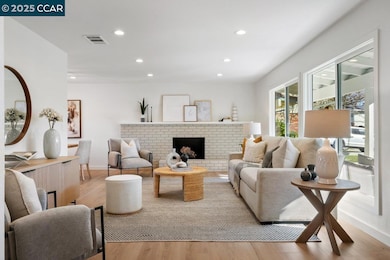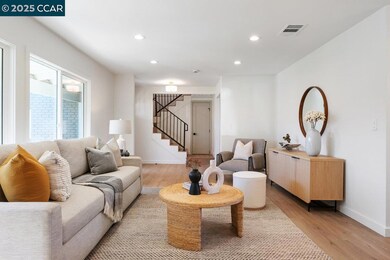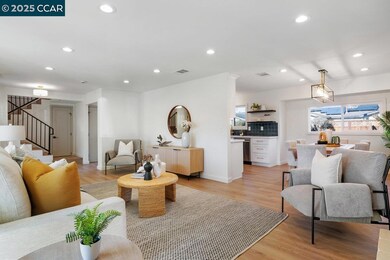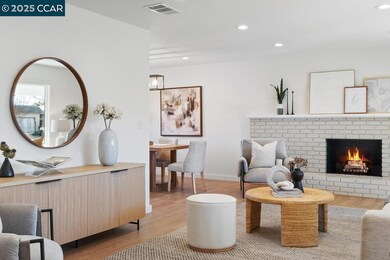
5224 Diane Ln Livermore, CA 94550
Wagner Farms NeighborhoodHighlights
- Craftsman Architecture
- Fireplace in Kitchen
- No HOA
- Arroyo Seco Elementary School Rated A-
- Solid Surface Countertops
- 3-minute walk to Big Trees Park
About This Home
As of June 2025Welcome to 5224 Diane Ln, Livermore, CA 94550 – A Home That Has It All! ***Submit offers via Disclosures*** Step into this beautifully remodeled gem, where modern upgrades meet timeless charm. Nestled in one of Livermore's most desirable neighborhoods. A Complete Transformation: This home has undergone an extensive renovation, featuring: Fresh Exterior & Interior Paint: A modern color palette that enhances curb appeal and interior charm. Upgraded Lighting: New recessed lighting and fixtures illuminate every room. Stylish Finishes: New switches, hinges, door handles, and exterior lights offer sleek details throughout. Brand-new floors and a new roof. Fully remodeled bathrooms with updated faucets and finishes. Landscaped Perfection: Fresh grass adorns the front and backyard. Energy-Efficient Windows: Flood the home with natural light while maintaining energy savings. Prime Location: Situated within walking distance to downtown Livermore, this home offers unbeatable convenience: Bike to dinner or enjoy the many local wineries. Top-Rated Schools: For families, this home is a dream, with top-rated elementary schools just 2 minutes away, ensuring a quality education for your loved ones. Don’t miss out—schedule your private showing today. This home won’t last long!
Last Agent to Sell the Property
Golden Gate Sotheby's Int'l Re License #02078789 Listed on: 04/07/2025
Home Details
Home Type
- Single Family
Est. Annual Taxes
- $3,803
Year Built
- Built in 1966
Lot Details
- 6,200 Sq Ft Lot
Parking
- 2 Car Attached Garage
- Garage Door Opener
- On-Street Parking
Home Design
- Craftsman Architecture
- Contemporary Architecture
- Composition Shingle Roof
- Plaster
- Stucco
Interior Spaces
- 2-Story Property
- Family Room with Fireplace
- Vinyl Flooring
Kitchen
- Breakfast Bar
- Built-In Oven
- Microwave
- Solid Surface Countertops
- Fireplace in Kitchen
Bedrooms and Bathrooms
- 4 Bedrooms
Laundry
- Laundry in unit
- Dryer
- Washer
- 220 Volts In Laundry
Utilities
- Zoned Heating and Cooling System
- Heating System Uses Natural Gas
- Gravity Heating System
Community Details
- No Home Owners Association
- Wagner Farms Subdivision
Listing and Financial Details
- Assessor Parcel Number 99A143641
Ownership History
Purchase Details
Home Financials for this Owner
Home Financials are based on the most recent Mortgage that was taken out on this home.Purchase Details
Purchase Details
Home Financials for this Owner
Home Financials are based on the most recent Mortgage that was taken out on this home.Purchase Details
Similar Homes in Livermore, CA
Home Values in the Area
Average Home Value in this Area
Purchase History
| Date | Type | Sale Price | Title Company |
|---|---|---|---|
| Deed | -- | Fidelity National Title Compan | |
| Grant Deed | $1,275,000 | Fidelity National Title Compan | |
| Grant Deed | $975,000 | Fidelity National Title | |
| Interfamily Deed Transfer | -- | None Available | |
| Interfamily Deed Transfer | -- | None Available |
Mortgage History
| Date | Status | Loan Amount | Loan Type |
|---|---|---|---|
| Previous Owner | $985,000 | Construction | |
| Previous Owner | $100,000 | Credit Line Revolving | |
| Previous Owner | $456,000 | New Conventional | |
| Previous Owner | $100,000 | Credit Line Revolving | |
| Previous Owner | $50,000 | Credit Line Revolving | |
| Previous Owner | $50,000 | Credit Line Revolving |
Property History
| Date | Event | Price | Change | Sq Ft Price |
|---|---|---|---|---|
| 06/16/2025 06/16/25 | Sold | $1,275,000 | -8.9% | $607 / Sq Ft |
| 06/02/2025 06/02/25 | Pending | -- | -- | -- |
| 04/07/2025 04/07/25 | For Sale | $1,399,000 | +43.5% | $666 / Sq Ft |
| 02/04/2025 02/04/25 | Off Market | $975,000 | -- | -- |
| 09/16/2024 09/16/24 | Sold | $975,000 | +2.7% | $464 / Sq Ft |
| 09/11/2024 09/11/24 | Pending | -- | -- | -- |
| 08/29/2024 08/29/24 | For Sale | $949,000 | 0.0% | $451 / Sq Ft |
| 08/22/2024 08/22/24 | Pending | -- | -- | -- |
| 08/17/2024 08/17/24 | For Sale | $949,000 | -- | $451 / Sq Ft |
Tax History Compared to Growth
Tax History
| Year | Tax Paid | Tax Assessment Tax Assessment Total Assessment is a certain percentage of the fair market value that is determined by local assessors to be the total taxable value of land and additions on the property. | Land | Improvement |
|---|---|---|---|---|
| 2024 | $3,803 | $233,985 | $93,594 | $140,391 |
| 2023 | $3,729 | $229,398 | $91,759 | $137,639 |
| 2022 | $3,659 | $224,900 | $89,960 | $134,940 |
| 2021 | $2,830 | $220,490 | $88,196 | $132,294 |
| 2020 | $3,455 | $218,230 | $87,292 | $130,938 |
| 2019 | $3,456 | $213,951 | $85,580 | $128,371 |
| 2018 | $3,366 | $209,756 | $83,902 | $125,854 |
| 2017 | $3,268 | $205,643 | $82,257 | $123,386 |
| 2016 | $3,127 | $201,613 | $80,645 | $120,968 |
| 2015 | $2,945 | $198,585 | $79,434 | $119,151 |
| 2014 | $2,890 | $194,695 | $77,878 | $116,817 |
Agents Affiliated with this Home
-

Seller's Agent in 2025
Oby Ali
Golden Gate Sotheby's Int'l Re
(608) 608-1859
2 in this area
60 Total Sales
-

Buyer's Agent in 2025
Katrina Nielsen
Keller Williams Tri-valley
(925) 557-8364
1 in this area
19 Total Sales
-

Seller's Agent in 2024
Douglas Manful
Black Book International, Inc
(415) 937-1868
1 in this area
96 Total Sales
Map
Source: Contra Costa Association of REALTORS®
MLS Number: 41092340
APN: 099A-1436-004-01
- 5221 Roxanne Ct
- 5149 Irene Way
- 1123 Lucille St
- 1330 Juliet Ct
- 5286 Norma Way
- 5135 Charlotte Way
- 838 Hazel St
- 1489 Cheryl Dr
- 4801 Rhonda Ln
- 847 Dana Cir
- 473 Andrea Cir
- 476 Mulqueeney St
- 5241 Felicia Ave
- 4772 Nicol Common Unit 101
- 342 Chris Common Unit 109
- 4667 Laurie Common Unit 104
- 5929 Linwood Common
- 4588 Phyllis Ct
- 2089 Staghorn Way
- 4674 Kimberley Common

