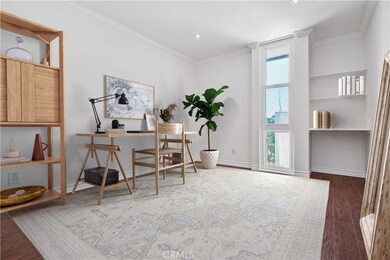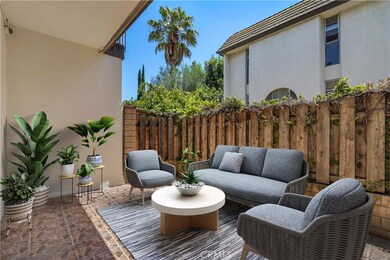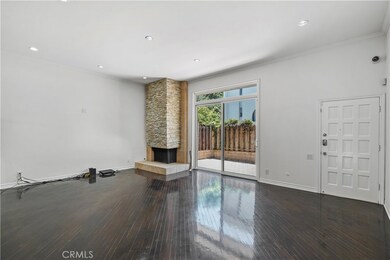
5224 Lindley Ave Unit 1 Encino, CA 91316
Estimated Value: $753,000 - $809,000
Highlights
- In Ground Pool
- No Units Above
- Gated Community
- Gaspar De Portola Middle School Rated A-
- Primary Bedroom Suite
- Updated Kitchen
About This Home
As of September 2024Embrace the quintessential California lifestyle in this luxurious remodeled tri-level townhome literally steps to Ventura Blvd. This 3 bedroom + 3 bathroom showplace boasts almost 1800 sqft of upscale living space. Enormous living room with nearly 11ft soaring high ceilings with recessed lighting, crown molding, and a floor to ceiling fireplace with custom level-stone facade. Gorgeous updated eat-in kitchen with newer cabinets, quartz countertops and stainless steel appliances. Dining room features faux wood paneling and a built-in buffet/dry bar with wine storage. All three spacious bedrooms are located upstairs. Primary suite has its own private entrance, his + hers walk-in closets and private bathroom with double sinks. Large patio provides the ideal setting to relax and entertain. Additional features include direct-access private 2 car garage with LiftMaster wall mounted Wi-Fi smart garage door opener (with app access), storage cabinets and a huge walk-in storage room. Brand new interior paint throughout, in-unit laundry, Ecobee smart thermostat, pre-wired camera security system, three separate entrances to the unit. Villa Espana is a lovely gated community with tranquil park-like grounds, swimming pool, spa and recreation room. HOA covers earthquake insurance, trash disposal, and common area maintenance. Super convenient access to 101 Fwy and trendy Ventura Blvd shops, restaurants, and more. *Photos are virtually staged*
Last Agent to Sell the Property
Pinnacle Estate Properties Brokerage Phone: 818-445-2200 License #01328801 Listed on: 06/14/2024

Townhouse Details
Home Type
- Townhome
Est. Annual Taxes
- $7,823
Year Built
- Built in 1966
Lot Details
- No Units Above
- No Units Located Below
- Two or More Common Walls
- Wood Fence
- Block Wall Fence
HOA Fees
Parking
- 2 Car Direct Access Garage
- Parking Available
- Single Garage Door
- Garage Door Opener
- Shared Driveway
Home Design
- Turnkey
- Common Roof
Interior Spaces
- 1,768 Sq Ft Home
- 3-Story Property
- Open Floorplan
- Built-In Features
- Dry Bar
- Crown Molding
- High Ceiling
- Recessed Lighting
- Gas Fireplace
- Insulated Windows
- Sliding Doors
- Living Room with Fireplace
- Dining Room
- Storage
- Courtyard Views
- Alarm System
Kitchen
- Updated Kitchen
- Eat-In Kitchen
- Electric Oven
- Electric Range
- Microwave
- Dishwasher
- Quartz Countertops
- Disposal
Flooring
- Wood
- Laminate
- Tile
Bedrooms and Bathrooms
- 3 Bedrooms
- All Upper Level Bedrooms
- Primary Bedroom Suite
- Walk-In Closet
- Remodeled Bathroom
- Dual Sinks
- Low Flow Toliet
- Bathtub with Shower
- Walk-in Shower
- Low Flow Shower
Laundry
- Laundry Room
- Laundry on upper level
- Dryer
- Washer
Pool
- In Ground Pool
- In Ground Spa
Outdoor Features
- Patio
- Exterior Lighting
Utilities
- Central Heating and Cooling System
- Natural Gas Connected
- Electric Water Heater
Additional Features
- More Than Two Accessible Exits
- Property is near public transit
Listing and Financial Details
- Tax Lot 1
- Tax Tract Number 29837
- Assessor Parcel Number 2162005004
- $247 per year additional tax assessments
Community Details
Overview
- 61 Units
- Encino Villa Espana Inc Association, Phone Number (818) 587-9500
- Wescom Management HOA
- Valley
Amenities
- Recreation Room
Recreation
- Community Pool
- Community Spa
Security
- Gated Community
- Fire and Smoke Detector
Ownership History
Purchase Details
Home Financials for this Owner
Home Financials are based on the most recent Mortgage that was taken out on this home.Purchase Details
Home Financials for this Owner
Home Financials are based on the most recent Mortgage that was taken out on this home.Purchase Details
Home Financials for this Owner
Home Financials are based on the most recent Mortgage that was taken out on this home.Purchase Details
Purchase Details
Home Financials for this Owner
Home Financials are based on the most recent Mortgage that was taken out on this home.Purchase Details
Purchase Details
Home Financials for this Owner
Home Financials are based on the most recent Mortgage that was taken out on this home.Purchase Details
Purchase Details
Home Financials for this Owner
Home Financials are based on the most recent Mortgage that was taken out on this home.Purchase Details
Similar Homes in the area
Home Values in the Area
Average Home Value in this Area
Purchase History
| Date | Buyer | Sale Price | Title Company |
|---|---|---|---|
| Edmonds Geraldine | -- | Priority Title | |
| Agnew Faith Poppel | $780,000 | Priority Title | |
| Berezutskiy Evgeniy | $555,000 | Title 365 | |
| Magid Yana | -- | None Available | |
| Magid Yana | $330,000 | Lawyers Title Insurance Corp | |
| Federal National Mortgage Association | $230,100 | Accommodation | |
| Shepyer Alexander | $190,000 | United Title Company | |
| Shepievker Anatole | -- | -- | |
| Shepievker Anatole | $160,000 | First American | |
| Citibank Fsb | $120,700 | Benefit Land Title Ins Co |
Mortgage History
| Date | Status | Borrower | Loan Amount |
|---|---|---|---|
| Open | Agnew Faith Poppel | $608,400 | |
| Previous Owner | Berezutskiy Evgeniy | $444,000 | |
| Previous Owner | Berezutskiy Evgeniy | $444,000 | |
| Previous Owner | Magid Yana | $247,500 | |
| Previous Owner | Shepievker Alexander | $95,000 | |
| Previous Owner | Shepyer Alexander | $45,296 | |
| Previous Owner | Shepyer Alexander | $350,000 | |
| Previous Owner | Shepyer Alexander | $50,000 | |
| Previous Owner | Shepyer Alexander | $15,814 | |
| Previous Owner | Shepyer Alexander | $255,000 | |
| Previous Owner | Shepyer Alexander | $215,000 | |
| Previous Owner | Shepyer Alexander | $15,570 | |
| Previous Owner | Shepyer Alexander | $170,000 | |
| Previous Owner | Shepyer Alexander | $25,000 | |
| Previous Owner | Shepyer Alexander | $25,000 | |
| Previous Owner | Shepyer Alexander | $112,000 | |
| Previous Owner | Shepievker Anatole | $112,000 |
Property History
| Date | Event | Price | Change | Sq Ft Price |
|---|---|---|---|---|
| 09/23/2024 09/23/24 | Sold | $780,000 | -0.6% | $441 / Sq Ft |
| 08/20/2024 08/20/24 | Pending | -- | -- | -- |
| 08/17/2024 08/17/24 | For Sale | $785,000 | +0.6% | $444 / Sq Ft |
| 08/16/2024 08/16/24 | Off Market | $780,000 | -- | -- |
| 06/14/2024 06/14/24 | For Sale | $785,000 | +41.4% | $444 / Sq Ft |
| 02/15/2017 02/15/17 | Sold | $555,000 | -3.5% | $314 / Sq Ft |
| 12/28/2016 12/28/16 | Pending | -- | -- | -- |
| 11/29/2016 11/29/16 | For Sale | $574,900 | 0.0% | $325 / Sq Ft |
| 08/01/2012 08/01/12 | Rented | $2,200 | -99.3% | -- |
| 07/25/2012 07/25/12 | Under Contract | -- | -- | -- |
| 06/15/2012 06/15/12 | Sold | $330,000 | -- | $187 / Sq Ft |
| 05/03/2012 05/03/12 | Pending | -- | -- | -- |
Tax History Compared to Growth
Tax History
| Year | Tax Paid | Tax Assessment Tax Assessment Total Assessment is a certain percentage of the fair market value that is determined by local assessors to be the total taxable value of land and additions on the property. | Land | Improvement |
|---|---|---|---|---|
| 2024 | $7,823 | $631,493 | $187,741 | $443,752 |
| 2023 | $7,672 | $619,111 | $184,060 | $435,051 |
| 2022 | $7,315 | $606,972 | $180,451 | $426,521 |
| 2021 | $7,220 | $595,071 | $176,913 | $418,158 |
| 2019 | $7,004 | $577,422 | $171,666 | $405,756 |
| 2018 | $6,956 | $566,100 | $168,300 | $397,800 |
| 2016 | $4,328 | $350,141 | $159,261 | $190,880 |
| 2015 | $4,266 | $344,882 | $156,869 | $188,013 |
| 2014 | $4,285 | $338,128 | $153,797 | $184,331 |
Agents Affiliated with this Home
-
Vicky Mirisch

Seller's Agent in 2024
Vicky Mirisch
Pinnacle Estate Properties
(818) 708-8022
1 in this area
44 Total Sales
-
Shari Huntington

Buyer's Agent in 2024
Shari Huntington
Coldwell Banker Realty
(818) 222-0023
4 in this area
78 Total Sales
-
Stephanie Shanfeld

Buyer Co-Listing Agent in 2024
Stephanie Shanfeld
Coldwell Banker Realty
(818) 222-0023
5 in this area
80 Total Sales
-
Maurice Kozak
M
Seller's Agent in 2017
Maurice Kozak
Berkshire Hathaway HomeServices California Properties
(818) 817-4279
1 in this area
4 Total Sales
-
J
Seller Co-Listing Agent in 2017
John Mihranian
Berkshire Hathaway HomeServices California Properties
(818) 613-8585
1 in this area
9 Total Sales
-
Rhonda Knight

Seller's Agent in 2012
Rhonda Knight
Equity Union
(818) 581-1920
1 in this area
8 Total Sales
Map
Source: California Regional Multiple Listing Service (CRMLS)
MLS Number: SR24118345
APN: 2162-005-004
- 5228 Lindley Ave Unit 1
- 5330 Lindley Ave Unit 305
- 5325 Newcastle Ave Unit 321
- 5325 Newcastle Ave Unit 338
- 5325 Newcastle Ave Unit 228
- 5334 Lindley Ave Unit 125
- 5334 Lindley Ave Unit 314
- 5334 Lindley Ave Unit 337
- 5334 Lindley Ave Unit 340
- 5339 Newcastle Ave Unit 103
- 5325 Lindley Ave Unit 202
- 5349 Newcastle Ave Unit 42
- 5349 Newcastle Ave Unit 67
- 5349 Newcastle Ave Unit 18
- 5400 Lindley Ave Unit 116
- 5400 Lindley Ave Unit 211
- 5400 Lindley Ave Unit 105
- 5328 Newcastle Ave Unit 58
- 5328 Newcastle Ave Unit 22
- 5328 Newcastle Ave Unit 46
- 5216 Lindley Ave Unit 1
- 5216 Lindley Ave Unit 2
- 5216 Lindley Ave Unit 3
- 5218 Lindley Ave Unit 1
- 5218 Lindley Ave Unit 2
- 5218 Lindley Ave Unit 3
- 5220 Lindley Ave Unit 1
- 5220 Lindley Ave Unit 2
- 5265 Newcastle Ave Unit 2
- 5265 Newcastle Ave Unit 1
- 5263 Newcastle Ave Unit 3
- 5263 Newcastle Ave Unit 2
- 5263 Newcastle Ave Unit 1
- 5261 Newcastle Ave Unit 3
- 5277 Newcastle Ave Unit 3
- 5277 Newcastle Ave Unit 2
- 5277 Newcastle Ave Unit 1
- 5275 Newcastle Ave Unit 3
- 5275 Newcastle Ave Unit 2
- 5275 Newcastle Ave Unit 1






