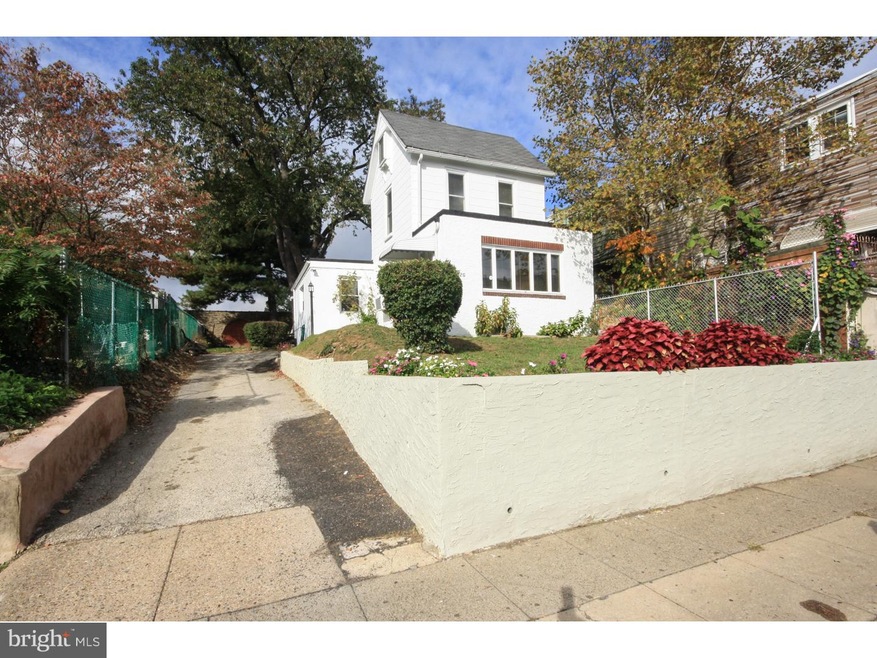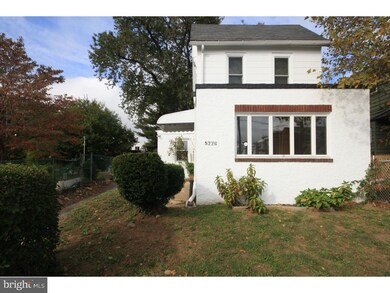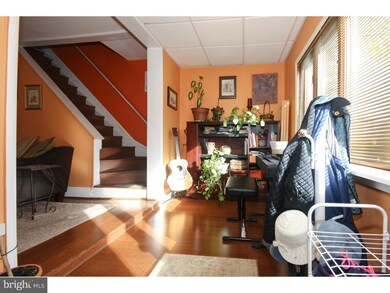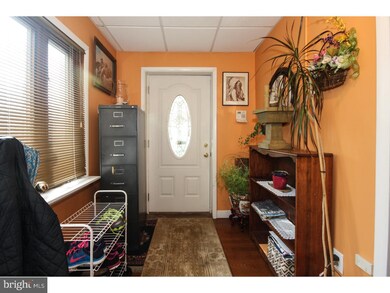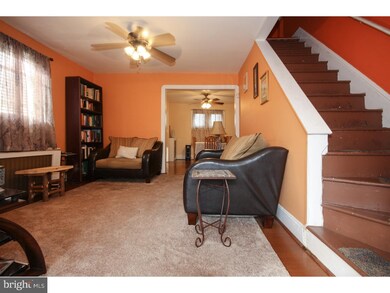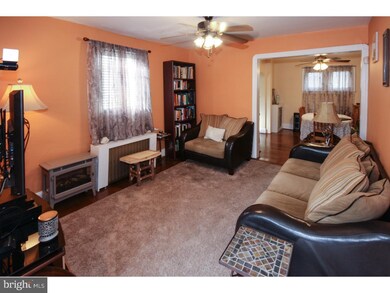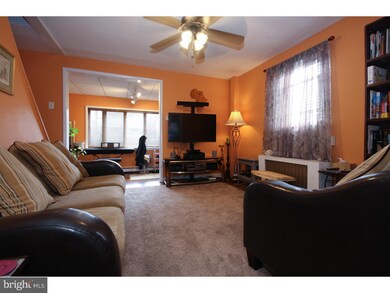
5224 N 3rd St Philadelphia, PA 19120
Olney NeighborhoodEstimated Value: $173,000 - $217,717
Highlights
- Traditional Architecture
- Back, Front, and Side Yard
- Living Room
- No HOA
- Cooling System Mounted In Outer Wall Opening
- Laundry Room
About This Home
As of January 2017If you are looking for a home that is not your typical cookie cutter look no further! This large single is situated on a double lot, boasts over 1,300 square feet and has a large driveway that provides off-street parking for multiple cars. Arrive and you will immediately fall in love with the beautifully landscaped grounds. Enter through the inviting sun room that offers an abundance of natural light to find a spacious living room and formal dining room, both with beautifully laminate hardwood floors & ceiling fans, as well as a large kitchen with a breakfast bar, an abundance of cabinets & counter space and newer appliances including a built-in dishwasher & stainless steel refrigerator which is included and leads to the laundry room with washer & dryer that are also included. The upper level hosts 2 spacious bedrooms as well as a 3-piece ceramic tile bathroom and also provides access to the 3rd floor loft/attic that is ideal for a 3rd bedroom. The rear exterior of the home provides scenic & wooded view that will make you forget you are in the city and is ideal for outdoor entertaining. Additional features are storage shed, replacement windows & updated electric. This is truly a unique home that will not disappoint.
Last Agent to Sell the Property
Better Homes Realty Group License #0343522 Listed on: 10/26/2016

Home Details
Home Type
- Single Family
Est. Annual Taxes
- $1,293
Year Built
- 1900
Lot Details
- 4,705 Sq Ft Lot
- Lot Dimensions are 40x118
- Back, Front, and Side Yard
- Property is in good condition
- Property is zoned RSA5
Home Design
- Traditional Architecture
- Aluminum Siding
- Vinyl Siding
- Concrete Perimeter Foundation
Interior Spaces
- 1,309 Sq Ft Home
- Property has 2 Levels
- Replacement Windows
- Living Room
- Dining Room
- Basement Fills Entire Space Under The House
Kitchen
- Self-Cleaning Oven
- Dishwasher
- Kitchen Island
- Disposal
Flooring
- Wall to Wall Carpet
- Tile or Brick
- Vinyl
Bedrooms and Bathrooms
- 3 Bedrooms
- En-Suite Primary Bedroom
- 1 Full Bathroom
Laundry
- Laundry Room
- Laundry on main level
Parking
- 3 Open Parking Spaces
- 3 Parking Spaces
- Driveway
- On-Street Parking
Outdoor Features
- Exterior Lighting
Utilities
- Cooling System Mounted In Outer Wall Opening
- Radiator
- Heating System Uses Oil
- Hot Water Heating System
- 100 Amp Service
- Natural Gas Water Heater
- Cable TV Available
Community Details
- No Home Owners Association
- Olney Subdivision
Listing and Financial Details
- Tax Lot 8
- Assessor Parcel Number 422440900
Ownership History
Purchase Details
Home Financials for this Owner
Home Financials are based on the most recent Mortgage that was taken out on this home.Purchase Details
Similar Homes in the area
Home Values in the Area
Average Home Value in this Area
Purchase History
| Date | Buyer | Sale Price | Title Company |
|---|---|---|---|
| Moyano Alexis O Ramos | $110,000 | First American Abstract Of P | |
| Taylor Powell Jacquelyn | -- | None Available |
Mortgage History
| Date | Status | Borrower | Loan Amount |
|---|---|---|---|
| Open | Moyano Alexis O Ramos | $108,007 | |
| Previous Owner | Powell Jacquelyn T | $75,000 | |
| Previous Owner | Powell Jacquelyn T | $40,000 |
Property History
| Date | Event | Price | Change | Sq Ft Price |
|---|---|---|---|---|
| 01/10/2017 01/10/17 | Sold | $110,000 | 0.0% | $84 / Sq Ft |
| 12/29/2016 12/29/16 | Pending | -- | -- | -- |
| 10/28/2016 10/28/16 | Pending | -- | -- | -- |
| 10/26/2016 10/26/16 | For Sale | $110,000 | -- | $84 / Sq Ft |
Tax History Compared to Growth
Tax History
| Year | Tax Paid | Tax Assessment Tax Assessment Total Assessment is a certain percentage of the fair market value that is determined by local assessors to be the total taxable value of land and additions on the property. | Land | Improvement |
|---|---|---|---|---|
| 2025 | $1,727 | $182,600 | $36,520 | $146,080 |
| 2024 | $1,727 | $182,600 | $36,520 | $146,080 |
| 2023 | $1,727 | $123,400 | $24,680 | $98,720 |
| 2022 | $1,663 | $123,400 | $24,680 | $98,720 |
| 2021 | $1,663 | $0 | $0 | $0 |
| 2020 | $1,663 | $0 | $0 | $0 |
| 2019 | $1,545 | $0 | $0 | $0 |
| 2018 | $1,293 | $0 | $0 | $0 |
| 2017 | $1,293 | $0 | $0 | $0 |
| 2016 | $873 | $0 | $0 | $0 |
| 2015 | $836 | $0 | $0 | $0 |
| 2014 | -- | $92,400 | $30,111 | $62,289 |
| 2012 | -- | $12,320 | $4,709 | $7,611 |
Agents Affiliated with this Home
-
Mike Cirillo

Seller's Agent in 2017
Mike Cirillo
Better Homes Realty Group
(215) 601-9988
3 in this area
369 Total Sales
-
Angela Vinas
A
Buyer's Agent in 2017
Angela Vinas
MIS Realty
(215) 833-8605
3 in this area
114 Total Sales
Map
Source: Bright MLS
MLS Number: 1003634459
APN: 422440900
- 278 W Wellens Ave
- 244 W Wellens Ave
- 5228 N 2nd St
- 213 W Duncannon Ave
- 5227 31 N American St
- 279 W Sheldon St
- 5136 N 4th St
- 5150 N 2nd St
- 5259 N 5th St
- 313 Lindley Ave
- 318 Lindley Ave
- 5415 N 4th St
- 5324 N 3rd St
- 5149 N Fairhill St
- 5135 N Fairhill St
- 5008 N 3rd St
- 5142 N Fairhill St
- 0 Lindley Ave
- 207 W Albanus St
- 5404 Tennis Ave
- 5224 N 3rd St
- 5220 N 3rd St
- 304 W Wellens Ave
- 306 W Wellens Ave
- 302 W Wellens Ave
- 300 W Wellens Ave
- 308 W Wellens Ave
- 310 W Wellens Ave
- 312 W Wellens Ave
- 5216 N 3rd St
- 314 W Wellens Ave
- 316 W Wellens Ave
- 318 W Wellens Ave
- 5225 N 3rd St
- 5214 N 3rd St
- 276 W Wellens Ave
- 5227 N 3rd St
- 5223 N 3rd St
- 5221 N 3rd St
- 320 W Wellens Ave
