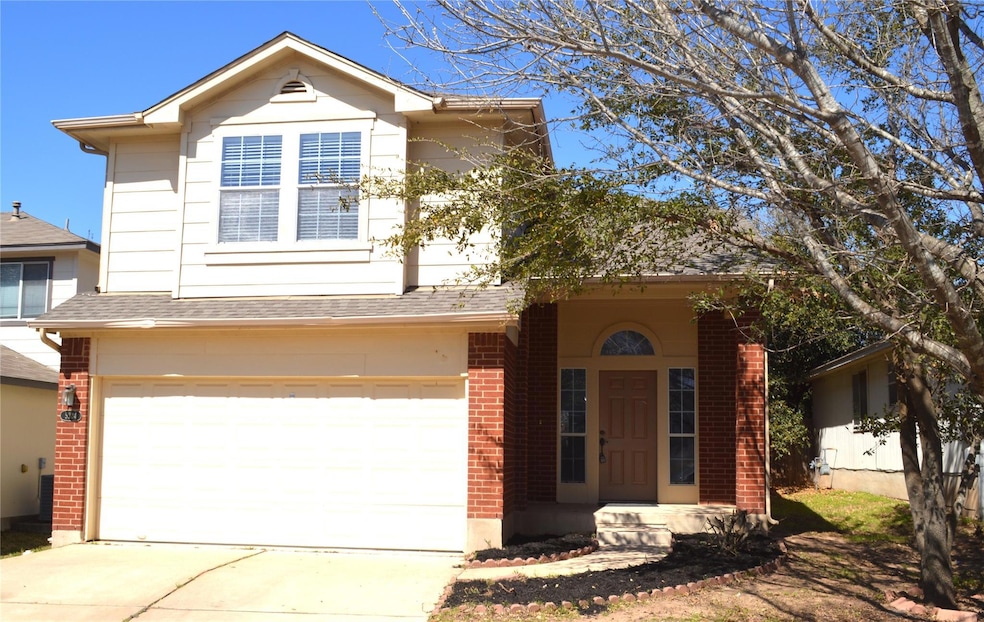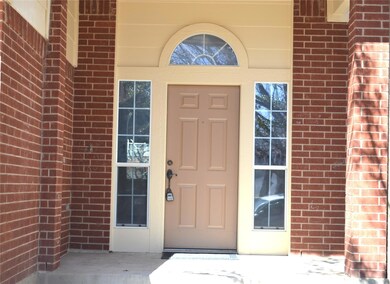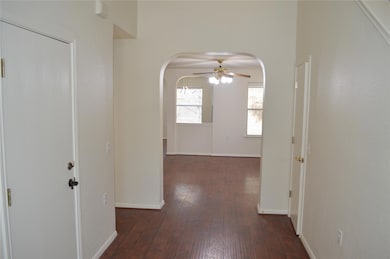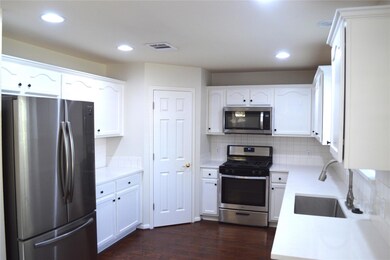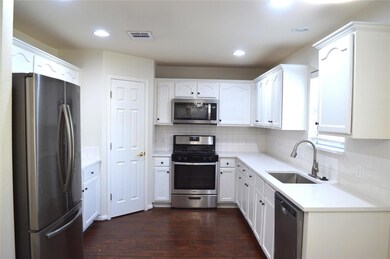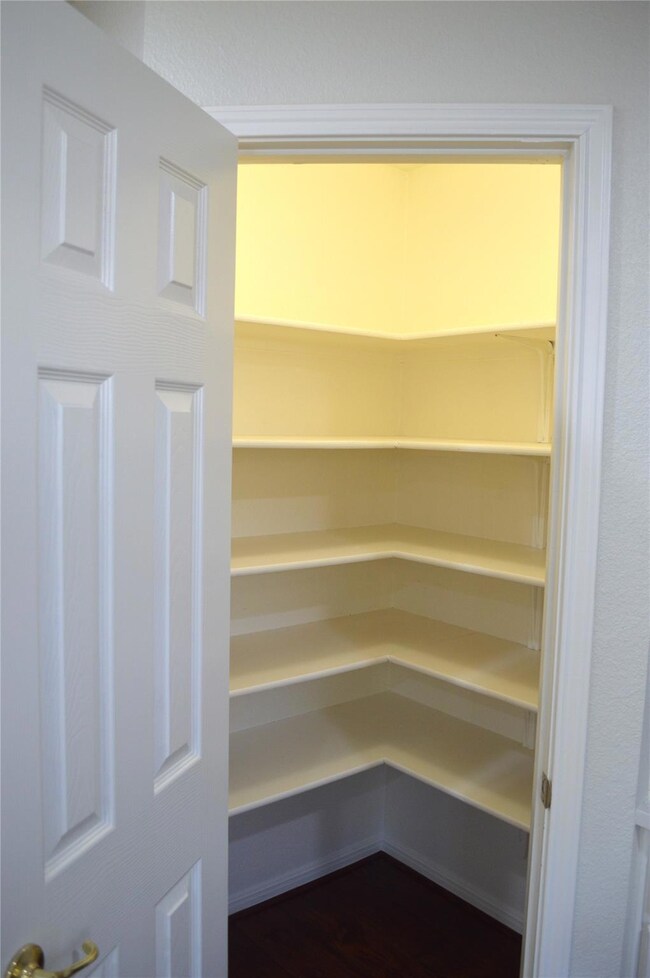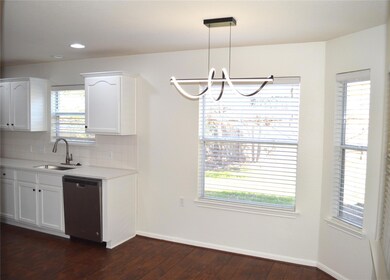5224 Tower Trail Austin, TX 78723
East MLK NeighborhoodHighlights
- Walk-In Closet
- Chandelier
- Ceiling Fan
- Tile Flooring
- Central Air
- 2 Car Garage
About This Home
Welcome to this beautifully updated home in a prime Austin location! This spacious and stylish, this 5-bedroom, 3-bathroom home offers the perfect blend of comfort and convenience in the heart of East Austin. With one full bathroom on the main level, it’s ideal for guests or multigenerational living.Step inside to enjoy fresh interior paint, modern light fixtures, and a beautifully updated kitchen with brand new quartz countertops. The open floor plan provides plenty of space for both relaxation and entertaining.Located just minutes from Downtown Austin, Mueller, UT Austin, and Austin-Bergstrom International Airport, this home offers quick access to top destinations, dining, shopping, golf courses and major highways.Don't miss out on this well-appointed home in one of Austin's most connected neighborhoods!
Listing Agent
Keller Williams Realty Brokerage Phone: (512) 350-7665 License #0756093 Listed on: 06/06/2025

Home Details
Home Type
- Single Family
Est. Annual Taxes
- $8,821
Year Built
- Built in 2007
Lot Details
- 4,713 Sq Ft Lot
- East Facing Home
- Wood Fence
- Dense Growth Of Small Trees
- Back Yard Fenced and Front Yard
Parking
- 2 Car Garage
Home Design
- Slab Foundation
Interior Spaces
- 2,232 Sq Ft Home
- 2-Story Property
- Ceiling Fan
- Chandelier
- Fire and Smoke Detector
Kitchen
- Oven
- Gas Range
- Dishwasher
Flooring
- Tile
- Vinyl
Bedrooms and Bathrooms
- 5 Bedrooms | 1 Main Level Bedroom
- Walk-In Closet
- 3 Full Bathrooms
Laundry
- Dryer
- Washer
Schools
- Pecan Springs Elementary School
- Pearce Middle School
- Northeast Early College High School
Utilities
- Central Air
Listing and Financial Details
- Security Deposit $3,099
- Tenant pays for all utilities
- The owner pays for association fees
- 12 Month Lease Term
- $50 Application Fee
- Assessor Parcel Number 02152402180000
- Tax Block E
Community Details
Overview
- Senate Hills Sec 01 Subdivision
Pet Policy
- Pet Deposit $500
- Dogs and Cats Allowed
- Large pets allowed
Map
Source: Unlock MLS (Austin Board of REALTORS®)
MLS Number: 7585532
APN: 729115
- 4906 Hilldale Dr
- 4807 Hilldale Dr
- 4805 Hilldale Dr Unit LOT
- 4805 Hilldale Dr
- 4821 Star Jasmine Dr Unit 141
- 4803 Broadhill Dr
- 4807 Carsonhill Dr
- 4913 Single Shot Cir
- 4712 Carsonhill Dr
- 4901 Springdale Rd Unit 106
- 4901 Springdale Rd Unit 102
- 5400 Golden Canary Ln Unit 49
- 4608 Bundyhill Dr
- 4808 Springdale Rd
- 4801 Springdale Rd Unit 2010
- 4801 Springdale Rd Unit 2006
- 4801 Springdale Rd Unit 2410
- 4801 Springdale Rd Unit 2310
- 5202 Beechmoor Dr
- 4104 Tannehill Ln
- 5201 Tower Trail
- 5304 Jason Dr
- 5605 Bentsen Ln
- 5612 E Martin Luther King Junior Blvd
- 4705 Oldfort Hill Dr
- 4715 Carsonhill Dr
- 4807 Plum Peach Bend
- 5313 Mulberry Grove Ln Unit 172
- 1950 Webberville Rd
- 5315 Golden Canary Ln Unit 63
- 4801 Springdale Rd
- 4801 Springdale Rd
- 5521 Springdale Rd
- 4505 Night Owl Ln Unit 15
- 4801 Springdale Rd Unit 1402
- 4801 Springdale Rd Unit 1109
- 4801 Springdale Rd Unit 2208
- 4801 Springdale Rd Unit 2309
- 4801 Springdale Rd Unit 1305
- 3407 Norwood Hill Rd
