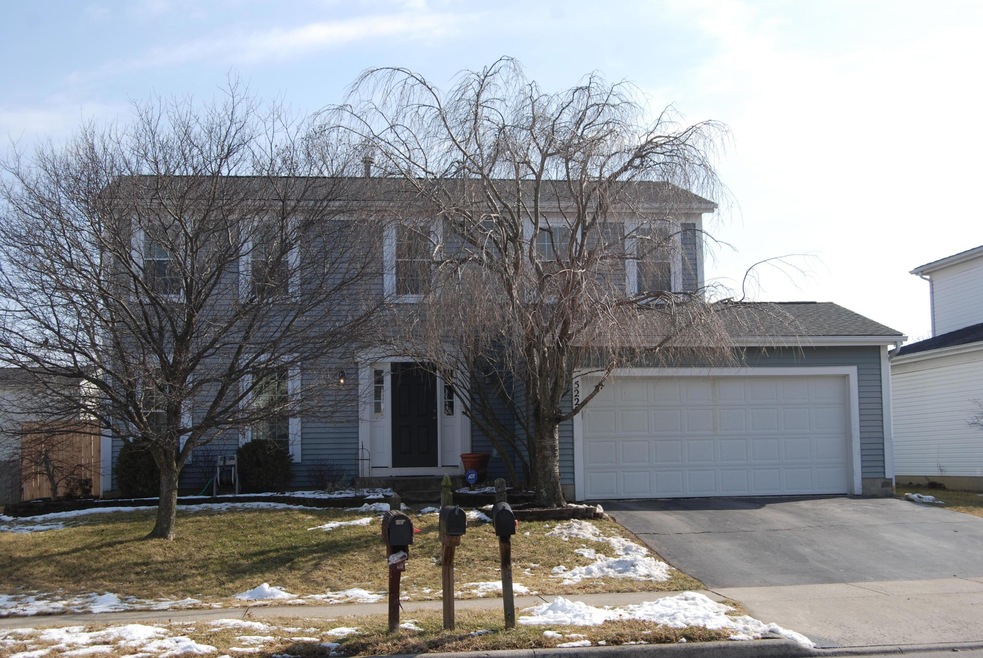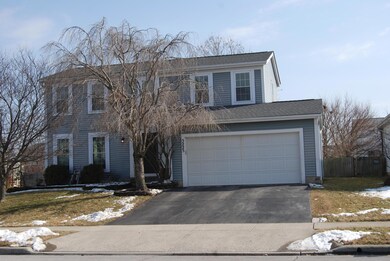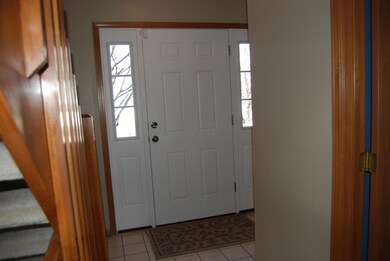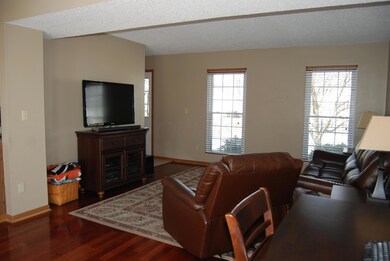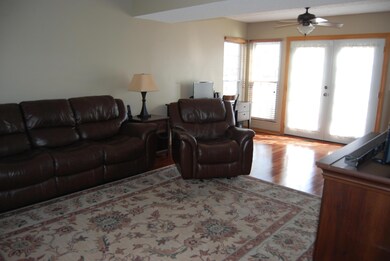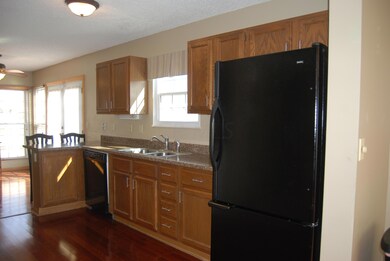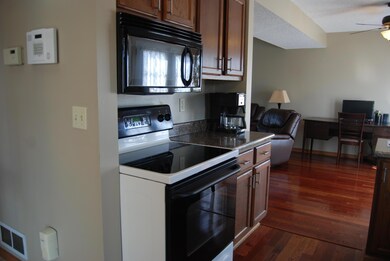5225 Goldfield Dr Hilliard, OH 43026
Cross Creek NeighborhoodHighlights
- Fenced Yard
- 2 Car Attached Garage
- Shed
- Hilliard Darby High School Rated A-
- Patio
- Ceramic Tile Flooring
About This Home
As of August 2017A++ Condition! Beautiful treed lot in desirable Cross Creek Village. Large paver patio and 6ft. privacy fence. Hardwood throughout 1st floor. Many kitchen updates. Open floor plan, great room and dining room have newer French doors and triple sliders letting all the sunshine in. Oversized vaulted master w/ private bath & large WIC. Third bedroom also has WIC. Partially finished lower level. Plenty of space for entertaining and family gatherings. Many updates include hardwood, flooring, appliances, countertops, doors and windows, roof, fencing. Hilliard Schools/Columbus Taxes! Close to schools and shopping!
Last Agent to Sell the Property
Deborah Grandits
Coldwell Banker Realty License #431216

Home Details
Home Type
- Single Family
Est. Annual Taxes
- $3,937
Year Built
- Built in 1991
Lot Details
- 7,405 Sq Ft Lot
- Fenced Yard
Parking
- 2 Car Attached Garage
Home Design
- Block Foundation
- Aluminum Siding
Interior Spaces
- 1,542 Sq Ft Home
- 2-Story Property
- Insulated Windows
- Laundry on lower level
Kitchen
- Electric Range
- Microwave
- Dishwasher
Flooring
- Carpet
- Ceramic Tile
- Vinyl
Bedrooms and Bathrooms
- 3 Bedrooms
Basement
- Recreation or Family Area in Basement
- Crawl Space
Outdoor Features
- Patio
- Shed
- Storage Shed
Utilities
- Central Air
- Heating System Uses Gas
Community Details
- Property has a Home Owners Association
Listing and Financial Details
- Home warranty included in the sale of the property
- Assessor Parcel Number 560-219741
Ownership History
Purchase Details
Home Financials for this Owner
Home Financials are based on the most recent Mortgage that was taken out on this home.Purchase Details
Home Financials for this Owner
Home Financials are based on the most recent Mortgage that was taken out on this home.Purchase Details
Home Financials for this Owner
Home Financials are based on the most recent Mortgage that was taken out on this home.Purchase Details
Home Financials for this Owner
Home Financials are based on the most recent Mortgage that was taken out on this home.Purchase Details
Home Financials for this Owner
Home Financials are based on the most recent Mortgage that was taken out on this home.Purchase Details
Map
Home Values in the Area
Average Home Value in this Area
Purchase History
| Date | Type | Sale Price | Title Company |
|---|---|---|---|
| Warranty Deed | $203,000 | None Available | |
| Survivorship Deed | $178,000 | None Available | |
| Warranty Deed | $162,000 | Chicago Tit | |
| Deed | $116,000 | -- | |
| Deed | $109,000 | -- | |
| Deed | $92,300 | -- |
Mortgage History
| Date | Status | Loan Amount | Loan Type |
|---|---|---|---|
| Open | $196,377 | FHA | |
| Previous Owner | $174,775 | FHA | |
| Previous Owner | $64,200 | New Conventional | |
| Previous Owner | $75,000 | Credit Line Revolving | |
| Previous Owner | $45,600 | Fannie Mae Freddie Mac | |
| Previous Owner | $55,000 | Credit Line Revolving | |
| Previous Owner | $31,000 | Credit Line Revolving | |
| Previous Owner | $87,000 | Unknown | |
| Previous Owner | $92,800 | New Conventional | |
| Previous Owner | $103,550 | New Conventional |
Property History
| Date | Event | Price | Change | Sq Ft Price |
|---|---|---|---|---|
| 03/27/2025 03/27/25 | Off Market | $178,000 | -- | -- |
| 03/27/2025 03/27/25 | Off Market | $203,000 | -- | -- |
| 08/16/2017 08/16/17 | Sold | $203,000 | +1.6% | $132 / Sq Ft |
| 07/17/2017 07/17/17 | Pending | -- | -- | -- |
| 07/05/2017 07/05/17 | For Sale | $199,900 | +12.3% | $130 / Sq Ft |
| 05/25/2016 05/25/16 | Sold | $178,000 | -1.1% | $115 / Sq Ft |
| 04/25/2016 04/25/16 | Pending | -- | -- | -- |
| 03/20/2016 03/20/16 | For Sale | $179,900 | -- | $117 / Sq Ft |
Tax History
| Year | Tax Paid | Tax Assessment Tax Assessment Total Assessment is a certain percentage of the fair market value that is determined by local assessors to be the total taxable value of land and additions on the property. | Land | Improvement |
|---|---|---|---|---|
| 2024 | $5,867 | $103,880 | $28,700 | $75,180 |
| 2023 | $5,083 | $103,880 | $28,700 | $75,180 |
| 2022 | $4,601 | $75,290 | $17,500 | $57,790 |
| 2021 | $4,596 | $75,290 | $17,500 | $57,790 |
| 2020 | $4,583 | $75,290 | $17,500 | $57,790 |
| 2019 | $4,234 | $59,400 | $14,000 | $45,400 |
| 2018 | $4,077 | $59,400 | $14,000 | $45,400 |
| 2017 | $4,204 | $59,400 | $14,000 | $45,400 |
| 2016 | $4,192 | $53,280 | $11,590 | $41,690 |
| 2015 | $3,937 | $53,280 | $11,590 | $41,690 |
| 2014 | $3,944 | $53,280 | $11,590 | $41,690 |
| 2013 | $1,902 | $50,715 | $11,025 | $39,690 |
Source: Columbus and Central Ohio Regional MLS
MLS Number: 216008487
APN: 560-219741
- 5199 Goldfield Dr
- 5135 Bonner Dr
- 3098 Stouenburgh Dr
- 5076 Scioto Darby Rd
- 3124 Serpentine Dr
- 5392 Grandon Dr
- 4939 Stoneybrook Blvd Unit 18f
- 2994 Tempe Ct
- 4936 Silver Bow Dr
- 5297 Old Creek Ln
- 4934 Travers Ct
- 3707 Carriage Run Dr
- 5311 Beringer Dr
- 5120 Singleton Dr Unit 36D
- 2848 Wynneleaf St
- 3021 Seeger St Unit 97
- 5619 Chapman Ct
- 5350 Whispering Oak Blvd
- 2953 Bohlen Dr
- 2738 Westbreeze Dr
