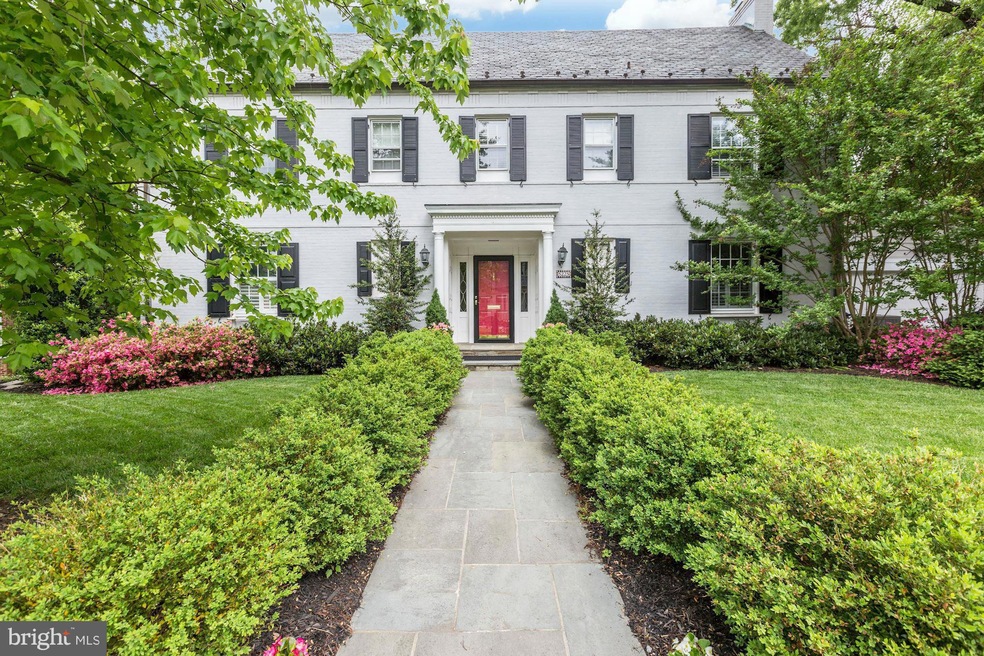
5225 Partridge Ln NW Washington, DC 20016
Kent NeighborhoodEstimated Value: $2,659,000 - $3,541,441
Highlights
- Colonial Architecture
- 3 Fireplaces
- 2 Car Attached Garage
- Mann Elementary School Rated A
- No HOA
- 4-minute walk to Tyler Rusch Park
About This Home
As of September 2017This stunning Colonial in Kent boasts 7BR/5.5BA & has a beautifully renovated kitchen that opens up to a spacious den. The main level has a large living room, dining room, & sunroom, all with plenty of room for relaxing or entertaining. The upper level features 4BR w/ 2BR on the top level & 1BR in the lower level w/ a spacious family room. Garage & dwvy pkng.
Last Listed By
Washington Fine Properties, LLC License #0225019868 Listed on: 05/10/2017

Home Details
Home Type
- Single Family
Est. Annual Taxes
- $17,414
Year Built
- Built in 1941
Lot Details
- 9,091 Sq Ft Lot
Parking
- 2 Car Attached Garage
- Side Facing Garage
Home Design
- Colonial Architecture
- Brick Exterior Construction
Interior Spaces
- Property has 3 Levels
- 3 Fireplaces
- Combination Kitchen and Dining Room
- Finished Basement
- Connecting Stairway
Bedrooms and Bathrooms
- 7 Bedrooms
- 5.5 Bathrooms
Schools
- Horace Mann Elementary School
- Hardy Middle School
Utilities
- Forced Air Heating and Cooling System
- Natural Gas Water Heater
Community Details
- No Home Owners Association
- Kent Subdivision
Listing and Financial Details
- Tax Lot 855
- Assessor Parcel Number 1447//0855
Ownership History
Purchase Details
Home Financials for this Owner
Home Financials are based on the most recent Mortgage that was taken out on this home.Purchase Details
Home Financials for this Owner
Home Financials are based on the most recent Mortgage that was taken out on this home.Similar Homes in Washington, DC
Home Values in the Area
Average Home Value in this Area
Purchase History
| Date | Buyer | Sale Price | Title Company |
|---|---|---|---|
| Archer Christopher B | $2,040,000 | Settlementcorp | |
| Carlson Tucker | $2,000,000 | -- |
Mortgage History
| Date | Status | Borrower | Loan Amount |
|---|---|---|---|
| Open | Archer Leslie A | $1,152,000 | |
| Closed | Archer Christopher B | $1,220,000 | |
| Previous Owner | Carlson Tucker | $1,580,000 | |
| Previous Owner | Carlson Tucker | $1,590,000 | |
| Previous Owner | Carlson Tucker | $1,600,000 | |
| Previous Owner | Smith John J | $500,000 |
Property History
| Date | Event | Price | Change | Sq Ft Price |
|---|---|---|---|---|
| 09/29/2017 09/29/17 | Sold | $2,040,000 | +2.3% | $457 / Sq Ft |
| 05/23/2017 05/23/17 | Pending | -- | -- | -- |
| 05/17/2017 05/17/17 | Price Changed | $1,995,000 | -9.1% | $447 / Sq Ft |
| 05/10/2017 05/10/17 | For Sale | $2,195,000 | -- | $492 / Sq Ft |
Tax History Compared to Growth
Tax History
| Year | Tax Paid | Tax Assessment Tax Assessment Total Assessment is a certain percentage of the fair market value that is determined by local assessors to be the total taxable value of land and additions on the property. | Land | Improvement |
|---|---|---|---|---|
| 2024 | $20,176 | $2,460,670 | $1,050,830 | $1,409,840 |
| 2023 | $19,631 | $2,393,480 | $1,017,010 | $1,376,470 |
| 2022 | $18,765 | $2,286,390 | $963,560 | $1,322,830 |
| 2021 | $18,314 | $2,230,910 | $958,740 | $1,272,170 |
| 2020 | $17,625 | $2,149,200 | $917,010 | $1,232,190 |
| 2019 | $17,462 | $2,129,180 | $909,190 | $1,219,990 |
| 2018 | $17,866 | $2,175,190 | $0 | $0 |
| 2017 | $17,851 | $2,172,620 | $0 | $0 |
| 2016 | $17,414 | $2,120,450 | $0 | $0 |
| 2015 | $17,021 | $2,073,910 | $0 | $0 |
| 2014 | $16,216 | $1,977,910 | $0 | $0 |
Agents Affiliated with this Home
-
Nancy Taylor Bubes

Seller's Agent in 2017
Nancy Taylor Bubes
Washington Fine Properties
(202) 256-2164
14 in this area
407 Total Sales
Map
Source: Bright MLS
MLS Number: 1000186615
APN: 1447-0855
- 5181 Watson St NW
- 5152 Manning Place NW
- 5244 Watson St NW
- 5108 Macomb St NW
- 5726 Macarthur Blvd NW
- 5056 Macomb St NW
- 5816 Macarthur Blvd NW
- 5725 Sherier Place NW
- 5609 Sherier Place NW
- 5526 Macarthur Blvd NW
- 5711 Potomac Ave NW
- 5213 Cathedral Ave NW
- 5045 Millwood Ln NW
- 5501 Macarthur Blvd NW
- 5127 Cathedral Ave NW
- 4970 Rockwood Pkwy NW
- 5064 Sedgwick St NW
- 3127 51st Place NW
- 5504 Sherier Place NW
- 5122 Cathedral Ave NW
- 5225 Partridge Ln NW
- 5174 Watson St NW
- 5233 Partridge Ln NW
- 5211 Partridge Ln NW
- 5186 Watson St NW
- 5216 Partridge Ln NW
- 5220 Partridge Ln NW
- 5212 Partridge Ln NW
- 5241 Partridge Ln NW
- 5175 Watson St NW
- 5190 Watson St NW
- 5001 Palisade Ln NW
- 5169 Watson St NW
- 5187 Watson St NW
- 5171 Manning Place NW
- 5200 Partridge Ln NW
- 5161 Watson St NW
- 5230 Partridge Ln NW
- 4919 Palisade Ln NW
- 5200 Watson St NW
