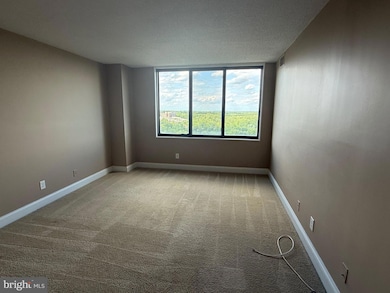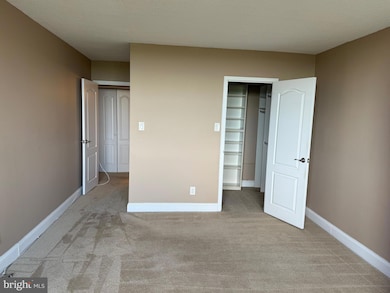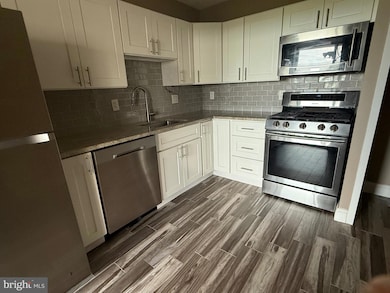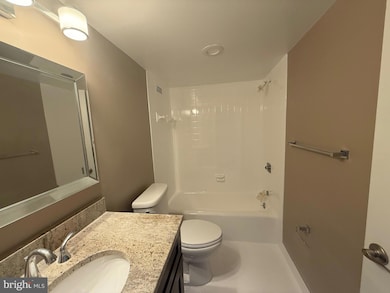The Promenade 5225 Pooks Hill Rd Bethesda, MD 20814
Alta Vista NeighborhoodHighlights
- Penthouse
- Traditional Architecture
- Assigned Subterranean Space
- Ashburton Elementary School Rated A
- Community Pool
- Level Entry For Accessibility
About This Home
Welcome to this spacious, open-style, 981-square-foot one-bedroom home at The Promenade.
Large windows fill the home with abundant natural light, and a large balcony provides relaxing views of lush greenery and the pool area.
Experience this beautifully appointed 1 bedroom residence in the South Tower of the prestigious Promenade, overlooking the pool.
The Promenade offers resort-style amenities including indoor and outdoor pools, 7 tennis courts, pickleball, a racquet club house, and a state-of-the-art exercise & fitness center complete with an indoor pool, sauna, lockers, and hot tub.
The building offers outstanding conveniences with 24-hour security gate house, front desk service, remodeled arcade with various stores, and Chef Tony's restaurant featuring poolside dining. Additional on-site services include a convenience store, dry cleaners, package room, beauty salon, party & game room, and travel agency.
Condo Details
Home Type
- Condominium
Est. Annual Taxes
- $2,080
Year Built
- Built in 1973
Parking
- Assigned Subterranean Space
Home Design
- Penthouse
- Traditional Architecture
- Brick Exterior Construction
Interior Spaces
- 981 Sq Ft Home
- Property has 1 Level
Bedrooms and Bathrooms
- 1 Main Level Bedroom
- 1 Full Bathroom
Accessible Home Design
- Accessible Elevator Installed
- Level Entry For Accessibility
Utilities
- Forced Air Heating and Cooling System
- Natural Gas Water Heater
Listing and Financial Details
- Residential Lease
- Security Deposit $2,100
- 24-Month Lease Term
- Available 6/1/25
- Assessor Parcel Number 160703606066
Community Details
Overview
- Property has a Home Owners Association
- High-Rise Condominium
- Promenade Towers Subdivision
Recreation
Pet Policy
- No Pets Allowed
Map
About The Promenade
Source: Bright MLS
MLS Number: MDMC2181868
APN: 07-03606066
- 5225 Pooks Hill Rd
- 5225 Pooks Hill Rd
- 5225 Pooks Hill Rd
- 5225 Pooks Hill Rd
- 5225 Pooks Hill Rd
- 5225 Pooks Hill Rd
- 5225 Pooks Hill Rd
- 5225 Pooks Hill Rd
- 5225 Pooks Hill Rd
- 5225 Pooks Hill Rd
- 5225 Pooks Hill Rd
- 5225 Pooks Hill Rd
- 5225 Pooks Hill Rd
- 5225 Pooks Hill Rd
- 5225 Pooks Hill Rd
- 5225 Pooks Hill Rd
- 5225 Pooks Hill Rd
- 5225 Pooks Hill Rd
- 5225 Pooks Hill Rd
- 5225 Pooks Hill Rd
- 5225 Pooks Hill Rd
- 5225 Pooks Hill Rd
- 5225 Pooks Hill Rd
- 5225 Pooks Hill Rd
- 5159 Pooks Hill Rd
- 5250 Pooks Hill Rd
- 3 Pooks Hill Rd
- 9708 Whitley Park Place
- 5105 King Charles Way
- 5307 Merriam St
- 5241 King Charles Way
- 9502 Kingsley Ave
- 10101 Grosvenor Place Unit 815
- 10101 Grosvenor Place Unit 1820
- 10101 Grosvenor Place Unit L08
- 10101 Grosvenor Place Unit 1306
- 10101 Grosvenor Place Unit L03
- 10101 Grosvenor Place Unit 1906
- 9702 Bellevue Dr
- 4903 Asbury Ln







