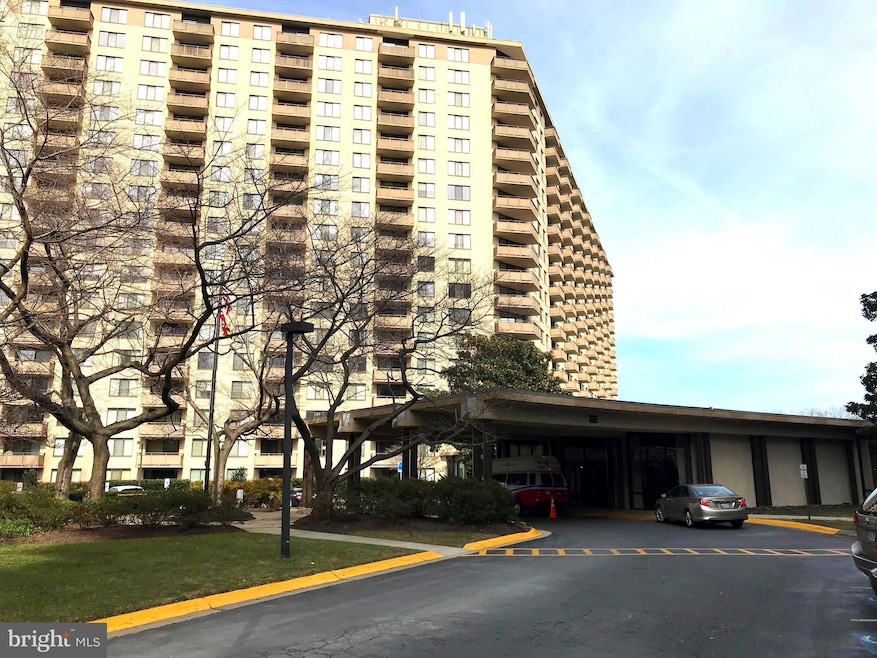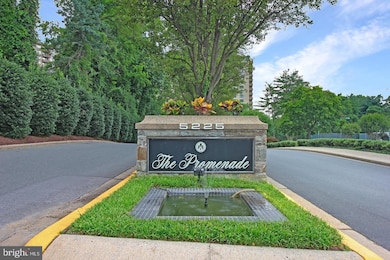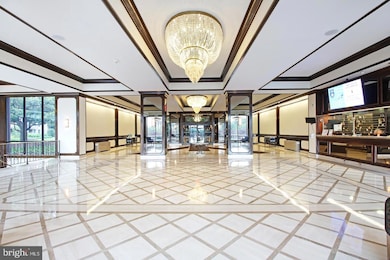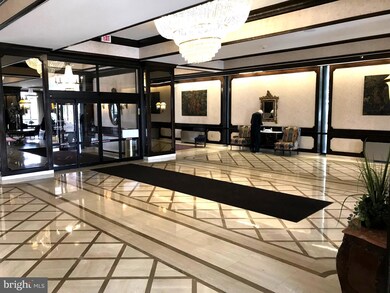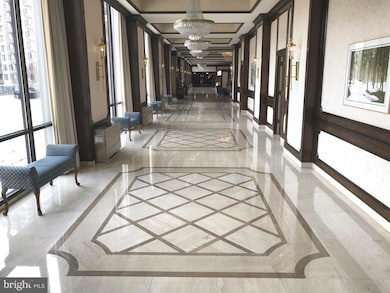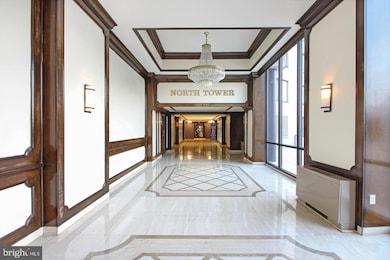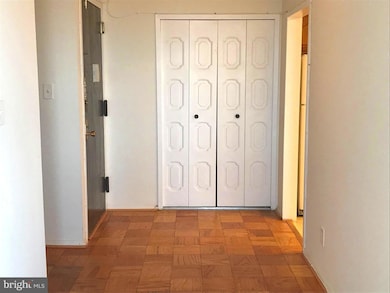
The Promenade 5225 Pooks Hill Rd Bethesda, MD 20814
Alta Vista NeighborhoodEstimated payment $3,173/month
Highlights
- Fitness Center
- Gated Community
- Community Indoor Pool
- Ashburton Elementary School Rated A
- Beauty Salon
- Tennis Courts
About This Home
Beautiful, rarely available corner unit with extra windows , and a large balcony with gorgeous views. 25% Beautiful corner unit, larger than standard units with extra windows. Breathtaking view from large balcony. Large eat in kitchen with lovely maple cabinets. Oversize den/office. Updated bathroom with granite counter top. Gleaming hardwood flooring through out. High security building with 24 hour guard gate and front desk Concierge. The building has it's own Beauty Parlor, Grocery store/Deli, gourmet Italian Restaurant, Travel Agency, Dry Cleaners, and more. Activities abound, like tennis, pickle ball, swimming/hot tub, ping pong, movie night, trivia night, open mic nite, exercise classes, New Years eve party, book club, canasta, bridge, mahjong and much more. Secure indoor parking, electric car charging station, car washing station, and plenty of guest parking. Beautiful grounds for walking. Near Metro , I-495 Beltway, busses, shopping and restaurants. Co-op fee includes property tax, all utilities and maintenance. No dogs allowed.
Property Details
Home Type
- Co-Op
Year Built
- Built in 1973
HOA Fees
- $1,493 Monthly HOA Fees
Parking
- 1 Car Attached Garage
- Garage Door Opener
- Assigned Parking
Home Design
- Brick Exterior Construction
Interior Spaces
- 1,250 Sq Ft Home
- Property has 1 Level
Bedrooms and Bathrooms
- 1 Main Level Bedroom
- 1 Full Bathroom
Accessible Home Design
- Accessible Elevator Installed
Utilities
- 90% Forced Air Heating and Cooling System
- Multi-Tank Hot Water Heater
- On Site Septic
- Cable TV Available
Listing and Financial Details
- Assessor Parcel Number 160703608954
Community Details
Overview
- Association fees include a/c unit(s), air conditioning, all ground fee, cable TV, custodial services maintenance, electricity, exterior building maintenance, gas, heat, health club, high speed internet, insurance, lawn care front, lawn care rear, lawn care side, lawn maintenance, management, pest control, pool(s), recreation facility, reserve funds, security gate, sewer, snow removal, taxes, trash, water
- High-Rise Condominium
Amenities
- Picnic Area
- Common Area
- Beauty Salon
- Game Room
- Community Center
- Meeting Room
- Party Room
- Laundry Facilities
- Convenience Store
Recreation
- Community Playground
Pet Policy
- Cats Allowed
Security
- Security Service
- Gated Community
Map
About The Promenade
Home Values in the Area
Average Home Value in this Area
Tax History
| Year | Tax Paid | Tax Assessment Tax Assessment Total Assessment is a certain percentage of the fair market value that is determined by local assessors to be the total taxable value of land and additions on the property. | Land | Improvement |
|---|---|---|---|---|
| 2024 | $2,541 | $216,667 | $0 | $0 |
| 2023 | $2,502 | $213,333 | $0 | $0 |
| 2022 | $1,693 | $210,000 | $63,000 | $147,000 |
| 2021 | $2,319 | $206,667 | $0 | $0 |
| 2020 | $2,282 | $203,333 | $0 | $0 |
| 2019 | $2,243 | $200,000 | $60,000 | $140,000 |
| 2018 | $1,702 | $193,333 | $0 | $0 |
| 2017 | $2,106 | $186,667 | $0 | $0 |
| 2016 | -- | $180,000 | $0 | $0 |
| 2015 | $2,711 | $180,000 | $0 | $0 |
| 2014 | $2,711 | $180,000 | $0 | $0 |
Property History
| Date | Event | Price | Change | Sq Ft Price |
|---|---|---|---|---|
| 06/02/2025 06/02/25 | For Sale | $265,000 | 0.0% | $212 / Sq Ft |
| 06/30/2021 06/30/21 | Rented | $1,850 | 0.0% | -- |
| 06/30/2021 06/30/21 | Under Contract | -- | -- | -- |
| 05/13/2021 05/13/21 | Price Changed | $1,850 | -5.1% | $1 / Sq Ft |
| 04/06/2021 04/06/21 | For Rent | $1,950 | +5.4% | -- |
| 04/15/2019 04/15/19 | Rented | $1,850 | 0.0% | -- |
| 02/19/2019 02/19/19 | For Rent | $1,850 | +9.1% | -- |
| 12/25/2016 12/25/16 | Rented | $1,695 | -19.3% | -- |
| 12/25/2016 12/25/16 | Under Contract | -- | -- | -- |
| 09/13/2016 09/13/16 | For Rent | $2,100 | +29.2% | -- |
| 07/16/2014 07/16/14 | Rented | $1,625 | -9.5% | -- |
| 07/16/2014 07/16/14 | Under Contract | -- | -- | -- |
| 04/08/2014 04/08/14 | For Rent | $1,795 | -- | -- |
Similar Homes in Bethesda, MD
Source: Bright MLS
MLS Number: MDMC2183984
APN: 07-03608954
- 5225 Pooks Hill Rd
- 5225 Pooks Hill Rd
- 5225 Pooks Hill Rd
- 5225 Pooks Hill Rd
- 5225 Pooks Hill Rd
- 5225 Pooks Hill Rd
- 5225 Pooks Hill Rd
- 5225 Pooks Hill Rd
- 5225 Pooks Hill Rd
- 5225 Pooks Hill Rd
- 5225 Pooks Hill Rd
- 5225 Pooks Hill Rd
- 5225 Pooks Hill Rd
- 5225 Pooks Hill Rd
- 5225 Pooks Hill Rd
- 5225 Pooks Hill Rd
- 5225 Pooks Hill Rd
- 5225 Pooks Hill Rd
- 5225 Pooks Hill Rd
- 5225 Pooks Hill Rd
- 5225 Pooks Hill Rd
- 5225 Pooks Hill Rd
- 5225 Pooks Hill Rd
- 5225 Pooks Hill Rd
- 5225 Pooks Hill Rd
- 5159 Pooks Hill Rd
- 5250 Pooks Hill Rd
- 3 Pooks Hill Rd
- 9708 Whitley Park Place
- 5105 King Charles Way
- 5307 Merriam St
- 5177 King Charles Way
- 5241 King Charles Way
- 9502 Kingsley Ave
- 10101 Grosvenor Place Unit 815
- 10101 Grosvenor Place Unit 1820
- 10101 Grosvenor Place Unit L08
- 10101 Grosvenor Place Unit 1306
- 10101 Grosvenor Place Unit L03
- 10101 Grosvenor Place Unit 1906
