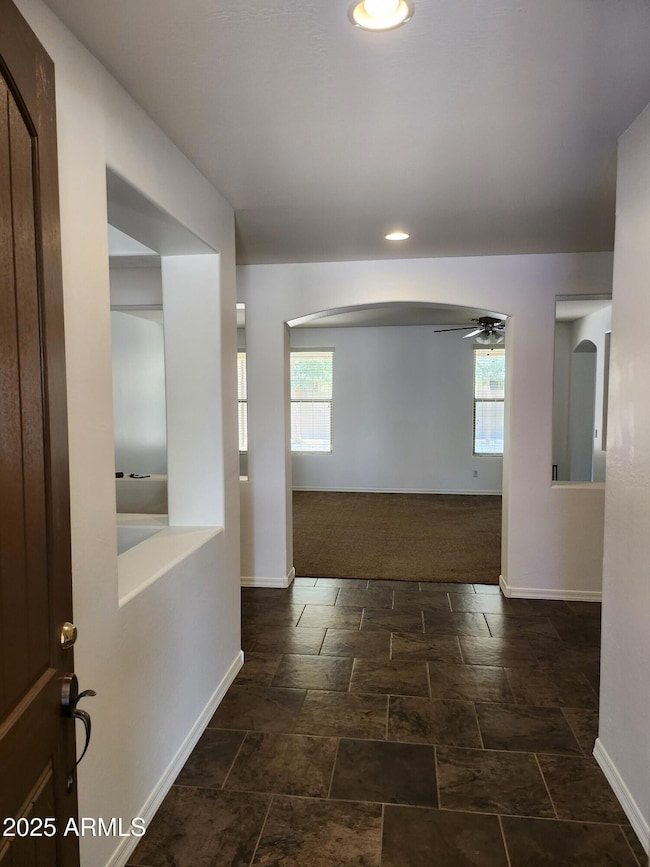5225 W Siesta Way Laveen, AZ 85339
Laveen NeighborhoodHighlights
- RV Gated
- 0.29 Acre Lot
- Santa Fe Architecture
- Phoenix Coding Academy Rated A
- Mountain View
- Corner Lot
About This Home
This spacious 4 bed, 2.5 bath home nestled between South Mountain & the Estrella Mountains with split floor plan + bonus front room great for home office/playroom/dining. Features a 3-car tandem garage, large RV gate, and brand-new HVAC units. Freshly repainted interior with cherry cabinets, granite counters, island, walk-in pantry, and eat-in kitchen. Dark tile in main areas, new carpet in living room & primary suite, plus a huge secondary bedroom with laminate wood floors. Primary bath offers dual sinks, soaking tub & massive walk-in closet. Fridge, washer & dryer included. Alongside the community greenbelt with walking paths. The covered front & rear patios give a shaded reprieve and a low-maintenance landscaping.
Listing Agent
AM/PM Property Management LLC License #BR680998000 Listed on: 07/12/2025
Home Details
Home Type
- Single Family
Est. Annual Taxes
- $3,196
Year Built
- Built in 2006
Lot Details
- 0.29 Acre Lot
- Block Wall Fence
- Corner Lot
Parking
- 3 Car Garage
- Tandem Garage
- RV Gated
Home Design
- Santa Fe Architecture
- Brick Veneer
- Wood Frame Construction
- Tile Roof
- Stucco
Interior Spaces
- 3,029 Sq Ft Home
- 1-Story Property
- Mountain Views
Kitchen
- Breakfast Bar
- Built-In Gas Oven
- <<builtInMicrowave>>
Flooring
- Carpet
- Tile
Bedrooms and Bathrooms
- 4 Bedrooms
- Primary Bathroom is a Full Bathroom
- 2.5 Bathrooms
Laundry
- Dryer
- Washer
Outdoor Features
- Patio
- Outdoor Storage
Schools
- Laveen Elementary School
- Betty Fairfax High School
Utilities
- Central Air
- Heating System Uses Natural Gas
- High Speed Internet
Listing and Financial Details
- Property Available on 7/14/25
- $45 Move-In Fee
- 12-Month Minimum Lease Term
- $45 Application Fee
- Tax Lot 49
- Assessor Parcel Number 300-02-887
Community Details
Overview
- Property has a Home Owners Association
- Trestle Management Association, Phone Number (480) 422-0888
- Dobbins Ranch Amd Subdivision
Pet Policy
- No Pets Allowed
Map
Source: Arizona Regional Multiple Listing Service (ARMLS)
MLS Number: 6892311
APN: 300-02-887
- 5216 W Siesta Way
- 5127 W Dobbins Rd
- 5408 W Allen St
- 5510 W Paseo Way
- 5531 W Gwen St
- 5520 W Hopi Trail
- 5528 W Hopi Trail
- 5523 W Hopi Trail
- 4909 W Pedro Ln
- 5531 W Hopi Trail
- 5616 W Paseo Way
- 5625 W Milada Dr
- 5512 W Piedmont Rd
- 5610 W Hopi Trail
- 5516 W Piedmont Rd
- 5605 W Hopi Trail
- 5507 W Piedmont Rd
- 5520 W Piedmont Rd
- 5511 W Piedmont Rd
- 8215 S 54th Ave
- 5335 W Gwen St
- 9015 S 50th Ln
- 4934 W Desert Dr
- 8213 S 51st Dr
- 5737 W Pedro Ln
- 8009 S 53rd Ave
- 5033 W Harwell Rd
- 8449 S 59th Ave
- 8110 S 48th Ln
- 7906 S 50th Dr
- 7826 S 50th Dr
- 9100 S 59th Ave
- 4521 W Paseo Way
- 8450 S 59th Ave
- 8050 S 59th Ave
- 4615 W Corral Rd
- 5341 W Western Star Blvd
- 5722 W Coplen Farms Rd
- 5221 W San Gabriel Ave
- 9710 S 45th Ave







