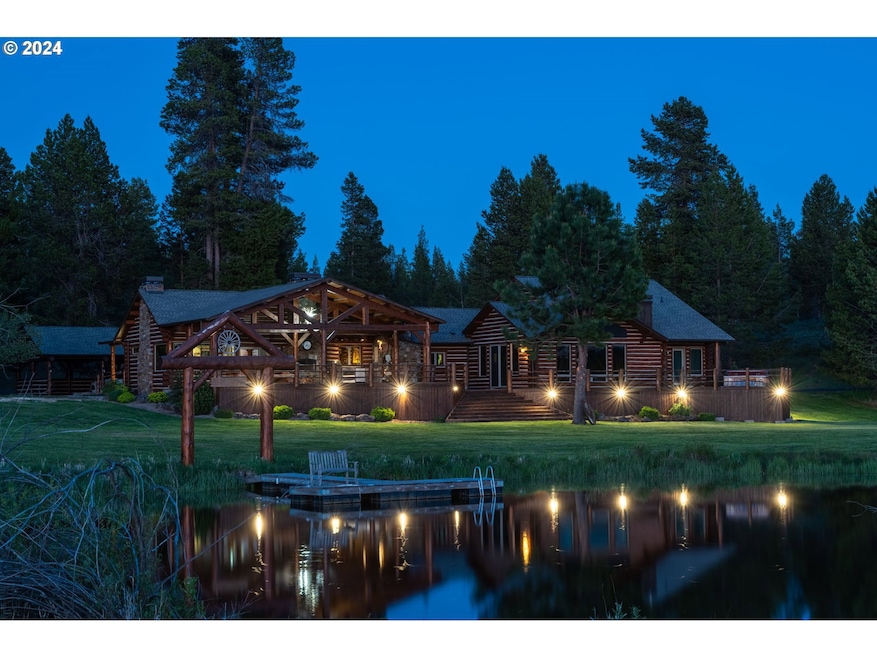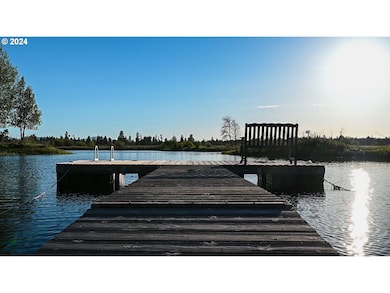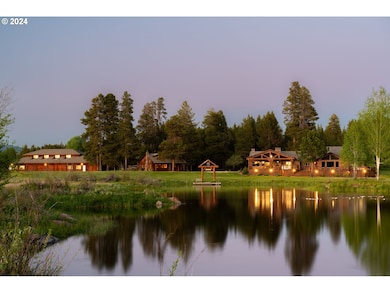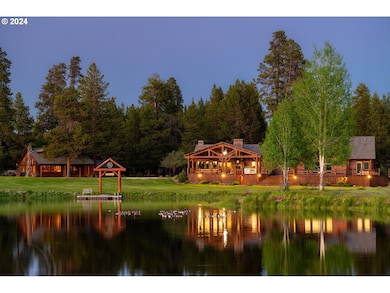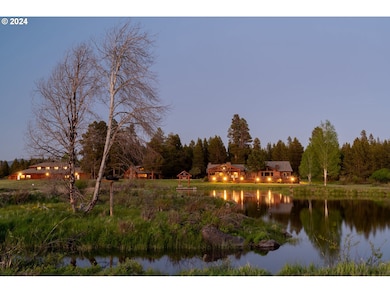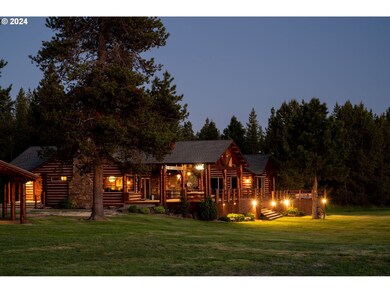52255 Huntington Rd La Pine, OR 97739
Estimated payment $144,751/month
Highlights
- Additional Residence on Property
- Covered Arena
- RV Access or Parking
- Barn
- Tennis Courts
- Second Garage
About This Home
K BAR J RANCH - Stunning property with so much to offer. Some of the highlights include the beautiful main home with amazing river and mountain view. Hugh deck overlooking river and pond with its own dock. Main home site includes separate office that can also be living area, horse barn with several stalls, fenced horse area, and huge hoppy barn with rec room and over-sized garage area. The property has miles of river frontage and miles of paved walking roads. Own your own piece of Heaven only minutes from town!
Listing Agent
Fay Ranches, Inc Brokerage Email: shawes@fayranches.com License #800400028 Listed on: 11/20/2024
Co-Listing Agent
Coldwell Banker Mountain West Brokerage Email: shawes@fayranches.com License #921100166
Home Details
Home Type
- Single Family
Est. Annual Taxes
- $40,391
Year Built
- Built in 1978
Lot Details
- 1,499.16 Acre Lot
- River Front
- Cross Fenced
- Wood Fence
- Level Lot
- Wooded Lot
- Private Yard
- Property is zoned varied
Parking
- 3 Car Detached Garage
- Carport
- Second Garage
- Workshop in Garage
- Driveway
- RV Access or Parking
Property Views
- River
- Mountain
- Territorial
Home Design
- Craftsman Architecture
- Log Cabin
- Ranch Property
- Converted Dwelling
- Composition Roof
- Log Siding
- Concrete Perimeter Foundation
Interior Spaces
- 3,590 Sq Ft Home
- 1-Story Property
- Electric Fireplace
- Family Room
- Living Room
- Dining Room
Bedrooms and Bathrooms
- 2 Bedrooms
Accessible Home Design
- Accessibility Features
- Level Entry For Accessibility
Outdoor Features
- Pond
- Tennis Courts
- Deck
- Patio
- Fire Pit
- Porch
Additional Homes
- Additional Residence on Property
Schools
- La Pine Elementary And Middle School
- La Pine High School
Farming
- Barn
- Farm
- Pasture
Horse Facilities and Amenities
- Corral
- Covered Arena
Utilities
- Central Air
- Heat Pump System
- Electricity To Lot Line
- Three-Phase Power
- Irrigation Water Rights
- Well
- Electric Water Heater
- Septic Tank
Community Details
- No Home Owners Association
Listing and Financial Details
- Assessor Parcel Number 114325
Map
Home Values in the Area
Average Home Value in this Area
Tax History
| Year | Tax Paid | Tax Assessment Tax Assessment Total Assessment is a certain percentage of the fair market value that is determined by local assessors to be the total taxable value of land and additions on the property. | Land | Improvement |
|---|---|---|---|---|
| 2024 | $12,921 | $822,067 | -- | -- |
| 2023 | $12,645 | $799,157 | $0 | $0 |
| 2022 | $11,159 | $755,327 | $0 | $0 |
| 2021 | $11,222 | $734,367 | $0 | $0 |
| 2020 | $10,616 | $734,367 | $0 | $0 |
| 2019 | $10,432 | $686,593 | $0 | $0 |
Property History
| Date | Event | Price | Change | Sq Ft Price |
|---|---|---|---|---|
| 11/21/2024 11/21/24 | For Sale | $25,600,000 | -- | $7,131 / Sq Ft |
Purchase History
| Date | Type | Sale Price | Title Company |
|---|---|---|---|
| Bargain Sale Deed | -- | Accommodation |
Source: Regional Multiple Listing Service (RMLS)
MLS Number: 24625562
APN: 114325
- 52244 Huntington Rd
- 52356 Allen Dr
- 51978 Crescent Creek Dr
- 51977 Musket Dr
- 16691 Tannenhorst Dr
- 51945 Lumberman Ln
- 51981 Campfire Dr
- 51927 Lumberman Ln
- 51875 Hollinshead Place
- 51839 Fordham Dr
- 51900 Settler Dr
- 51821 Fordham Dr
- 52466 Lost Ponderosa Rd
- 16496 Pine Creek Dr
- 16532 Pine Creek Dr
- 52495 Lost Ponderosa Rd
- 16610 Pine Creek Dr
- 16666 Pine Creek Dr
- 52250 Caribou Rd
- 51787 Morning Pine Dr Unit 136
- 52663 Drafter Rd
- 51439 Morson St
- 51376 Preble Way
- 16455 Bassett Rd
- 18087 E Butte Ln Unit ID1251876P
- 19266 Shoshone Cir
- 19536 River Woods Dr Unit 2
- 20620 Pine Vista Dr
- 19957 Brass Dr
- 61354 Blakely Rd
- 1797 SW Chandler Ave
- 1609 SW Chandler Ave
- 515 SW Century Dr
- 61580 Brosterhous Rd
- 61560 Aaron Way
- 339 SE Reed Market Rd
- 373 SE Reed Market Rd
- 202 SW 17th St
- 954 SW Emkay Dr
- 210 SW Century
