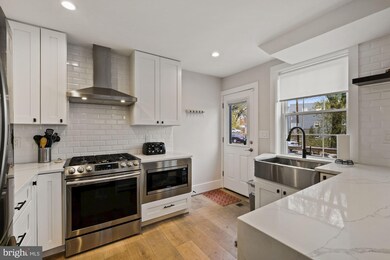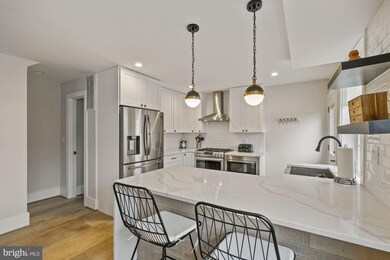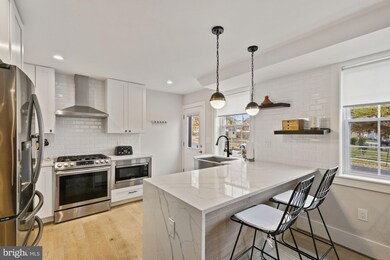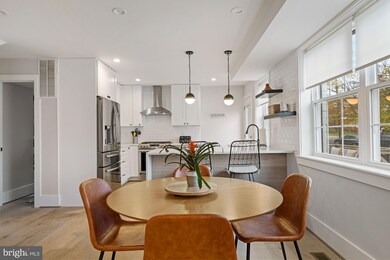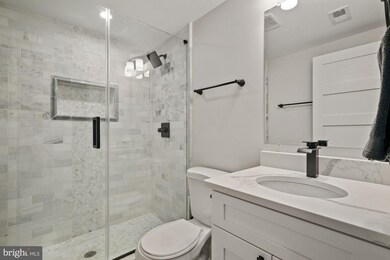
5226 11th St NE Washington, DC 20011
Lamond Riggs NeighborhoodEstimated Value: $575,000 - $670,000
Highlights
- No HOA
- Forced Air Heating and Cooling System
- Property is in very good condition
- Exterior Cameras
About This Home
As of January 2022Welcome to your lovely DC abode. This 3BD &3.5 BA home was beautifully reimagined in 2020 and has been in the loving hands of the current owner since the renovation. Everything including the roof, electric, plumbing, HVAC and more has been updated. Your basement is fully finished and has its own entrance and parking is no problem since you have your very own driveway.
This home is near the DC/MD border, and a stone's throw away from the numerous restaurants, shops and museums that DC has to offer. The Fort Totten metro station is less than a mile away, Hellbender Brewing Company is a great stop for some live music, good food and a locally brewed beer. The only thing that this home is missing is you!
Last Agent to Sell the Property
Keller Williams Capital Properties Listed on: 12/13/2021

Townhouse Details
Home Type
- Townhome
Est. Annual Taxes
- $3,645
Year Built
- Built in 1954
Lot Details
- 2,471 Sq Ft Lot
- Property is in very good condition
Parking
- Driveway
Home Design
- Semi-Detached or Twin Home
- Brick Exterior Construction
- Permanent Foundation
- Composition Roof
Interior Spaces
- Property has 3 Levels
- Exterior Cameras
Kitchen
- Oven
- Stove
- Microwave
- Freezer
- Ice Maker
- Dishwasher
- Wine Rack
- Disposal
Bedrooms and Bathrooms
Laundry
- Dryer
- Washer
Finished Basement
- Basement Fills Entire Space Under The House
- Exterior Basement Entry
Schools
- Lasalle - Backus Education Campus Elementary School
- Ida B. Wells Middle School
- Coolidge High School
Utilities
- Forced Air Heating and Cooling System
- Natural Gas Water Heater
Listing and Financial Details
- Tax Lot 242
- Assessor Parcel Number 3751//0242
Community Details
Overview
- No Home Owners Association
- Riggs Park Subdivision
Pet Policy
- Pets Allowed
Ownership History
Purchase Details
Home Financials for this Owner
Home Financials are based on the most recent Mortgage that was taken out on this home.Purchase Details
Home Financials for this Owner
Home Financials are based on the most recent Mortgage that was taken out on this home.Purchase Details
Home Financials for this Owner
Home Financials are based on the most recent Mortgage that was taken out on this home.Similar Homes in Washington, DC
Home Values in the Area
Average Home Value in this Area
Purchase History
| Date | Buyer | Sale Price | Title Company |
|---|---|---|---|
| Camel Anthony | $735,000 | First American Title | |
| Shackett Julie | $603,500 | Pruitt Title | |
| Bellux Investment Inc | $359,999 | Attorney |
Mortgage History
| Date | Status | Borrower | Loan Amount |
|---|---|---|---|
| Open | Camel Anthony | $698,250 | |
| Previous Owner | Shackett Julie | $383,000 | |
| Previous Owner | Bellux Investment Inc | $416,880 | |
| Previous Owner | Booker Charles R | $117,500 | |
| Previous Owner | Booker Charles R | $107,000 |
Property History
| Date | Event | Price | Change | Sq Ft Price |
|---|---|---|---|---|
| 01/31/2022 01/31/22 | Sold | $735,000 | +5.1% | $586 / Sq Ft |
| 01/10/2022 01/10/22 | Pending | -- | -- | -- |
| 01/06/2022 01/06/22 | For Sale | $699,500 | -4.8% | $558 / Sq Ft |
| 12/13/2021 12/13/21 | Off Market | $735,000 | -- | -- |
| 12/13/2021 12/13/21 | For Sale | $699,500 | +94.3% | $558 / Sq Ft |
| 01/20/2020 01/20/20 | Sold | $359,999 | 0.0% | $287 / Sq Ft |
| 01/03/2020 01/03/20 | Pending | -- | -- | -- |
| 01/03/2020 01/03/20 | For Sale | $359,999 | -- | $287 / Sq Ft |
Tax History Compared to Growth
Tax History
| Year | Tax Paid | Tax Assessment Tax Assessment Total Assessment is a certain percentage of the fair market value that is determined by local assessors to be the total taxable value of land and additions on the property. | Land | Improvement |
|---|---|---|---|---|
| 2024 | $5,962 | $701,390 | $311,050 | $390,340 |
| 2023 | $5,538 | $651,520 | $303,740 | $347,780 |
| 2022 | $4,956 | $622,450 | $286,880 | $335,570 |
| 2021 | $3,646 | $594,950 | $282,660 | $312,290 |
| 2020 | $1,072 | $407,390 | $276,410 | $130,980 |
| 2019 | $1,024 | $384,400 | $254,440 | $129,960 |
| 2018 | $982 | $362,180 | $0 | $0 |
| 2017 | $896 | $330,450 | $0 | $0 |
| 2016 | $817 | $288,870 | $0 | $0 |
| 2015 | $744 | $246,540 | $0 | $0 |
| 2014 | $684 | $231,220 | $0 | $0 |
Agents Affiliated with this Home
-
Mynor Herrera

Seller's Agent in 2022
Mynor Herrera
Keller Williams Capital Properties
(301) 437-1622
1 in this area
262 Total Sales
-
Tamika Johnson

Buyer's Agent in 2022
Tamika Johnson
RE/MAX
(240) 602-4348
1 in this area
124 Total Sales
-
Josephine Mourning

Seller's Agent in 2020
Josephine Mourning
RE/MAX
(301) 437-5254
1 in this area
54 Total Sales
Map
Source: Bright MLS
MLS Number: DCDC2022182
APN: 3751-0242
- 5131 Chillum Place NE
- 5213 12th St NE
- 5309 Chillum Place NE
- 5403 13th Ave
- 714 Hamilton St NE
- 821 Oglethorpe St NE
- 662 Jefferson St NE
- 5041 12th St NE
- 5371 Chillum Place NE
- 5054 8th St NE
- 5601 Parker House Terrace
- 5601 Parker House Terrace Unit 401
- 5035 Sargent Rd NE
- 624 Jefferson St NE
- 538 Ingraham St NE
- 1254 Farragut Place NE
- 1261 Gallatin St NE
- 1009 Chillum Rd Unit 217
- 1009 Chillum Rd Unit 305
- 5004 Sargent Rd NE
- 5226 11th St NE
- 5224 11th St NE
- 5220 11th St NE
- 5246 Chillum Place NE
- 5218 11th St NE
- 5248 Chillum Place NE
- 5214 11th St NE
- 951 Jefferson St NE
- 5250 Chillum Place NE
- 5212 11th St NE
- 5219 11th St NE
- 5252 Chillum Place NE
- 949 Jefferson St NE
- 5217 11th St NE
- 5208 11th St NE
- 5254 Chillum Place NE
- 5215 11th St NE
- 945 Jefferson St NE
- 5129 Chillum Place NE
- 5213 11th St NE

