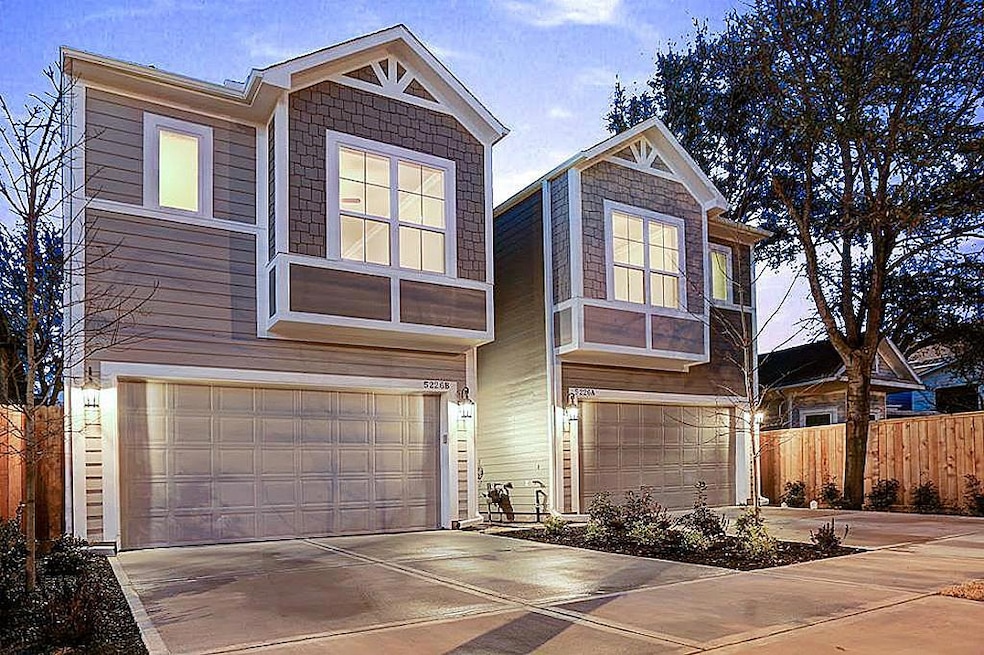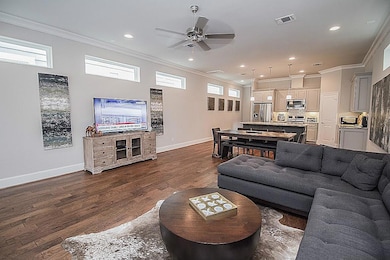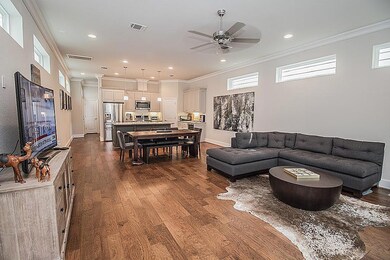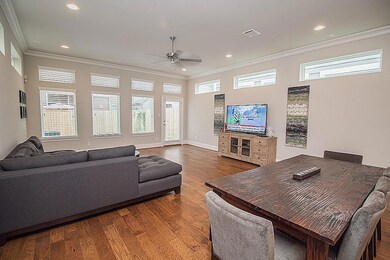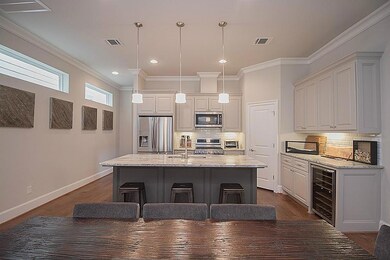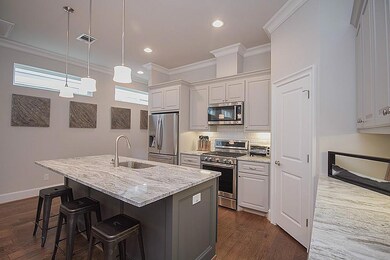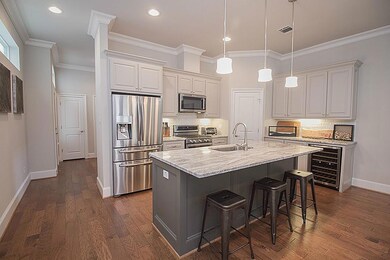5226 Larkin St Unit B Houston, TX 77007
Cottage Grove Neighborhood
3
Beds
2.5
Baths
2,261
Sq Ft
2,687
Sq Ft Lot
Highlights
- Traditional Architecture
- Granite Countertops
- Double Vanity
- Wood Flooring
- 2 Car Attached Garage
- Central Heating and Cooling System
About This Home
This home features all the right wants and needs in your next home. With first floor living, full size private drive way, private gated entry, personal back yard, wood floors throughout(no carpet here!) and an oversized master bathroom with TWO walk in closets, what else could you ask for?
Home Details
Home Type
- Single Family
Est. Annual Taxes
- $10,199
Year Built
- Built in 2016
Lot Details
- 2,687 Sq Ft Lot
Parking
- 2 Car Attached Garage
Home Design
- Traditional Architecture
Interior Spaces
- 2,261 Sq Ft Home
- 2-Story Property
- Combination Dining and Living Room
- Utility Room
Kitchen
- Gas Oven
- Gas Range
- <<microwave>>
- Ice Maker
- Dishwasher
- Granite Countertops
- Disposal
Flooring
- Wood
- Stone
Bedrooms and Bathrooms
- 3 Bedrooms
- Double Vanity
- Separate Shower
Laundry
- Dryer
- Washer
Schools
- Love Elementary School
- Hogg Middle School
- Waltrip High School
Utilities
- Central Heating and Cooling System
- Heating System Uses Gas
Listing and Financial Details
- Property Available on 6/10/25
- Long Term Lease
Community Details
Overview
- John Nguyen Association
- Cottage Grove Sec 01 Subdivision
Pet Policy
- Call for details about the types of pets allowed
- Pet Deposit Required
Map
Source: Houston Association of REALTORS®
MLS Number: 29297926
APN: 0101940001008
Nearby Homes
- 5240 Cornish St Unit B
- 5240 Larkin St
- 5238 Larkin St
- 5308 Larkin St Unit B
- 5235a Petty St
- 5229 Petty St Unit E
- 5120 Larkin St
- 5325 Petty St Unit B
- 5239 Kiam St
- 5206 Petty St
- 2310 Reinerman St
- 5340 Darling St Unit A
- 2312 Reinerman St
- 0 Cornish St
- 5219 Kiam St Unit F
- 5306 Nolda St Unit A
- 5405 Larkin St
- 5226 Kiam St Unit 1002
- 5226 Kiam St Unit 1015
- 5401 Larkin St
- 5305 Petty St
- 2312 Reinerman St
- 2318 Reinerman St
- 5311 Kiam St Unit A
- 5322 Petty St
- 5336 Darling St Unit ID1225767P
- 5012 Cornish St
- 5319 Kiam St Unit C
- 5343 Kiam St
- 5305 Egbert St Unit C
- 5413 Larkin St
- 5319 Nolda St Unit B
- 5331 Nolda St Unit A
- 5422 Cornish St
- 543 T C Jester Blvd Unit ID1225766P
- 5407 Kansas St
- 5422 Darling St Unit C
- 1714 Roy St
- 5403 Kansas St
- 5424 Petty St Unit B
