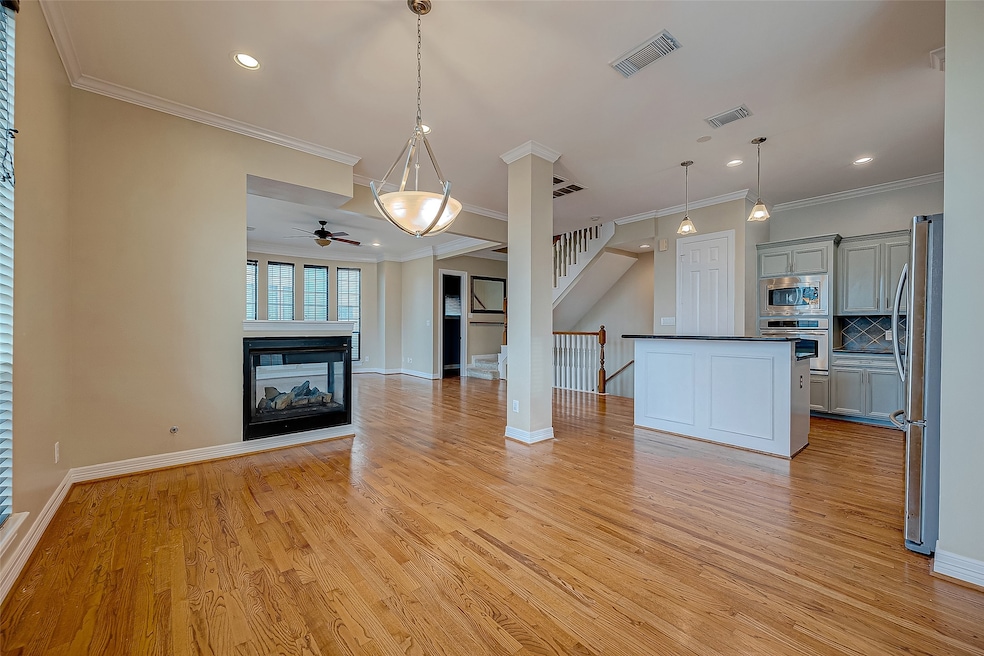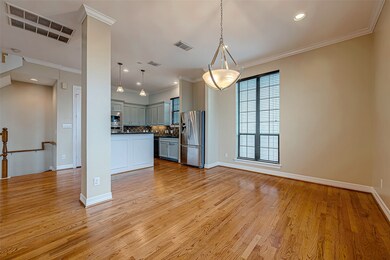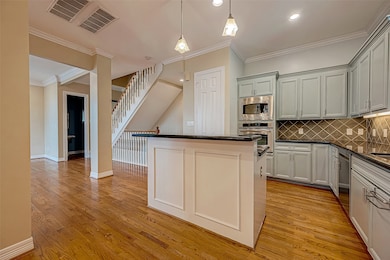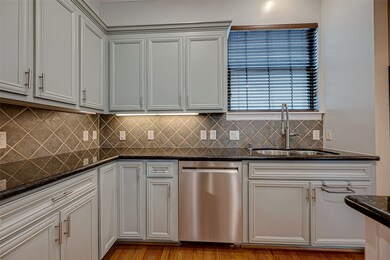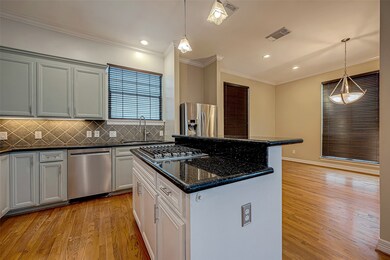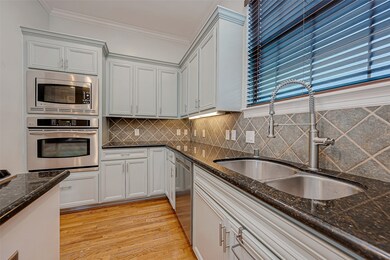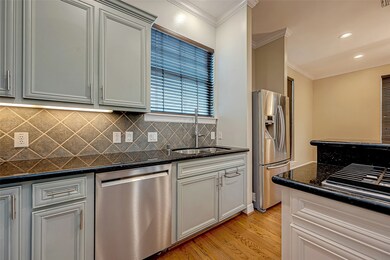5331 Nolda St Unit A Houston, TX 77007
Washington Avenue Coalition NeighborhoodHighlights
- Deck
- Wood Flooring
- 2 Car Attached Garage
- Contemporary Architecture
- High Ceiling
- Patio
About This Home
This beautiful and spacious three story home in Rice Military/Washington Corridor area boasts a three bedroom and three and a half baths. The kitchen has stainless steel appliances, Granite Countertops, Kitchen Island that opens up to the dining area and living area. There's a bedroom on each floor. It is located minutes from Memorial Park, I10-610, Restaurants, and Entertainment! Refrigerator, washer, and dryer are included.
Listing Agent
Keller Williams Realty Metropolitan License #0660577 Listed on: 06/30/2025

Open House Schedule
-
Sunday, July 27, 20252:00 to 4:00 pm7/27/2025 2:00:00 PM +00:007/27/2025 4:00:00 PM +00:00You are invited to our Open House to tour your future home! Join us this Sunday 2-4pm!Add to Calendar
Home Details
Home Type
- Single Family
Est. Annual Taxes
- $6,149
Year Built
- Built in 2003
Lot Details
- 1,875 Sq Ft Lot
Parking
- 2 Car Attached Garage
Home Design
- Contemporary Architecture
- Mediterranean Architecture
Interior Spaces
- 2,329 Sq Ft Home
- 3-Story Property
- High Ceiling
- Ceiling Fan
- Gas Log Fireplace
- Prewired Security
Kitchen
- Convection Oven
- Gas Range
- Microwave
- Dishwasher
- Disposal
Flooring
- Wood
- Carpet
- Tile
Bedrooms and Bathrooms
- 3 Bedrooms
Laundry
- Dryer
- Washer
Outdoor Features
- Deck
- Patio
Schools
- Memorial Elementary School
- Hogg Middle School
- Lamar High School
Utilities
- Central Heating and Cooling System
- Heating System Uses Gas
Listing and Financial Details
- Property Available on 6/28/24
- Long Term Lease
Community Details
Overview
- Nolda Court Twnhms Subdivision
Pet Policy
- Call for details about the types of pets allowed
- Pet Deposit Required
Map
Source: Houston Association of REALTORS®
MLS Number: 70456370
APN: 1234640010006
- 5336 Inker St
- 5341 Nolda St Unit E
- 5306 Nolda St Unit A
- 5309 Eigel St
- 1505 Detering St
- 1517 Asbury St
- 1520 Malone St
- 1355 Studer St
- 0 Cornish St
- 1512 Malone St
- 1353 Studer St
- 1528 Birdsall St
- 1801 Radcliffe St
- 1380 Studer St
- 5401 Larkin St
- 5223 Eigel St
- 5240 Cornish St Unit B
- 5413 Larkin St
- 5405 Larkin St
- 1406 Malone St Unit A
- 5341 Nolda St Unit E
- 5319 Nolda St Unit B
- 1512 Malone St
- 1501 Asbury St Unit A
- 1801 Radcliffe St
- 1524 Birdsall St
- 230 T C Jester Blvd Unit 443
- 230 T C Jester Blvd Unit 581
- 230 T C Jester Blvd Unit 321
- 230 T C Jester Blvd Unit 452
- 230 T C Jester Blvd Unit 395
- 5413 Larkin St
- 1502 Birdsall St
- 5422 Cornish St
- 1415 Malone St
- 1610 Knox St Unit A
- 5235 Larkin St Unit B
- 5211 Eigel St Unit C
- 5213 Eigel St
- 1604 Reinerman St
