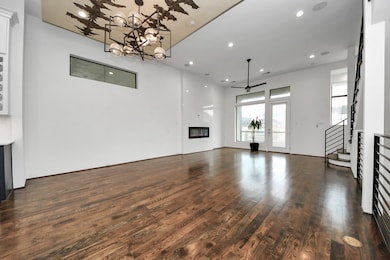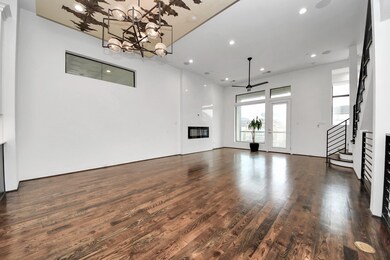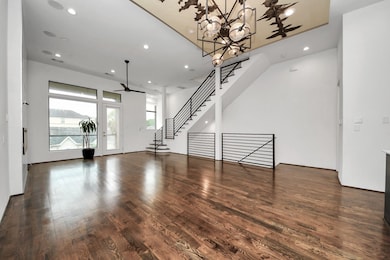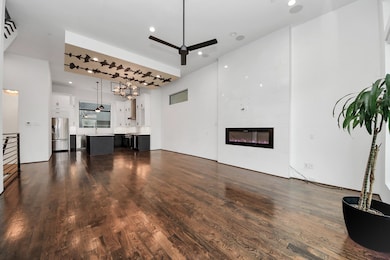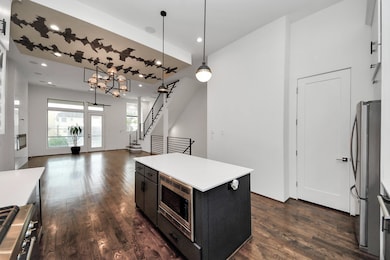1512 Malone St Houston, TX 77007
Washington Avenue Coalition NeighborhoodHighlights
- Clubhouse
- Wood Flooring
- 1 Fireplace
- Contemporary Architecture
- Hydromassage or Jetted Bathtub
- High Ceiling
About This Home
Striking contemporary 4-story home nested in a private gated community in Rice Military! Featuring 3 bedrooms, 3 full bathrooms, & 2 half bathrooms. The second level is where you will find the living room featuring an electric fireplace with heat for an additional cozy touch, electric blinds, a front balcony, & built-in surround sounds. The kitchen includes a Thermador gas stove range, refrigerator, wine fridge, washer, dryer, & a spacious pantry. The third-level primary bedroom features incredible natural light from the windows with electric blinds & a reading nook. Entering into the luxurious primary en-suite equipped with double sinks, a separate glass shower with body spray, an oversized jetted tub, & a huge closet with built-ins! The fourth level is where you’ll find the rooftop terrace w/2 spacious balconies, a half bath, & gas-accessible usage. A Tesla charger is conveniently included in the garage to acquaint your charging at home. Make 1512 Malone your new home!
Home Details
Home Type
- Single Family
Est. Annual Taxes
- $9,547
Year Built
- Built in 2016
Lot Details
- 1,550 Sq Ft Lot
- Fenced Yard
- Property is Fully Fenced
Parking
- 2 Car Attached Garage
- Electric Vehicle Home Charger
- Garage Door Opener
- Controlled Entrance
Home Design
- Contemporary Architecture
Interior Spaces
- 2,694 Sq Ft Home
- 4-Story Property
- Wet Bar
- Wired For Sound
- High Ceiling
- Ceiling Fan
- 1 Fireplace
- Window Treatments
- Family Room Off Kitchen
- Living Room
- Open Floorplan
- Home Office
- Game Room
- Utility Room
Kitchen
- Walk-In Pantry
- Electric Oven
- Gas Range
- Microwave
- Dishwasher
- Kitchen Island
- Disposal
Flooring
- Wood
- Tile
Bedrooms and Bathrooms
- 3 Bedrooms
- En-Suite Primary Bedroom
- Double Vanity
- Hydromassage or Jetted Bathtub
- Separate Shower
Laundry
- Dryer
- Washer
Home Security
- Security System Owned
- Security Gate
- Fire and Smoke Detector
Eco-Friendly Details
- ENERGY STAR Qualified Appliances
- Energy-Efficient HVAC
- Energy-Efficient Thermostat
- Ventilation
Outdoor Features
- Balcony
- Terrace
Schools
- Memorial Elementary School
- Hogg Middle School
- Lamar High School
Utilities
- Central Heating and Cooling System
- Programmable Thermostat
Listing and Financial Details
- Property Available on 7/9/25
- 12 Month Lease Term
Community Details
Pet Policy
- Call for details about the types of pets allowed
- Pet Deposit Required
Additional Features
- Carnegie Villas Subdivision
- Clubhouse
- Card or Code Access
Map
Source: Houston Association of REALTORS®
MLS Number: 93394781
APN: 1348980010010
- 1520 Malone St
- 1517 Asbury St
- 1528 Birdsall St
- 1406 Malone St Unit A
- 1402 Birdsall St
- 1610 Knox St Unit A
- 1608 Knox St Unit B
- 1309 Asbury St Unit B
- 1306 Malone St
- 5341 Nolda St Unit E
- 5336 Inker St
- 1801 Radcliffe St
- 1516 Cohn St
- 5331 Nolda St Unit A
- 5548 Nolda St
- 5309 Eigel St
- 1215 Malone St
- 1605 Cohn St
- 1355 Studer St
- 1310 Cohn St
- 1501 Asbury St Unit A
- 1502 Birdsall St
- 1524 Birdsall St
- 1415 Malone St
- 1610 Knox St Unit A
- 1410 Knox St
- 5341 Nolda St Unit E
- 1801 Radcliffe St
- 230 T C Jester Blvd Unit 443
- 230 T C Jester Blvd Unit 581
- 230 T C Jester Blvd Unit 321
- 230 T C Jester Blvd Unit 452
- 230 T C Jester Blvd Unit 395
- 5331 Nolda St Unit A
- 1215 Malone St
- 1220 Birdsall St
- 1638 Cohn St
- 5319 Nolda St Unit B
- 1310 Cohn St
- 1304 Cohn St

