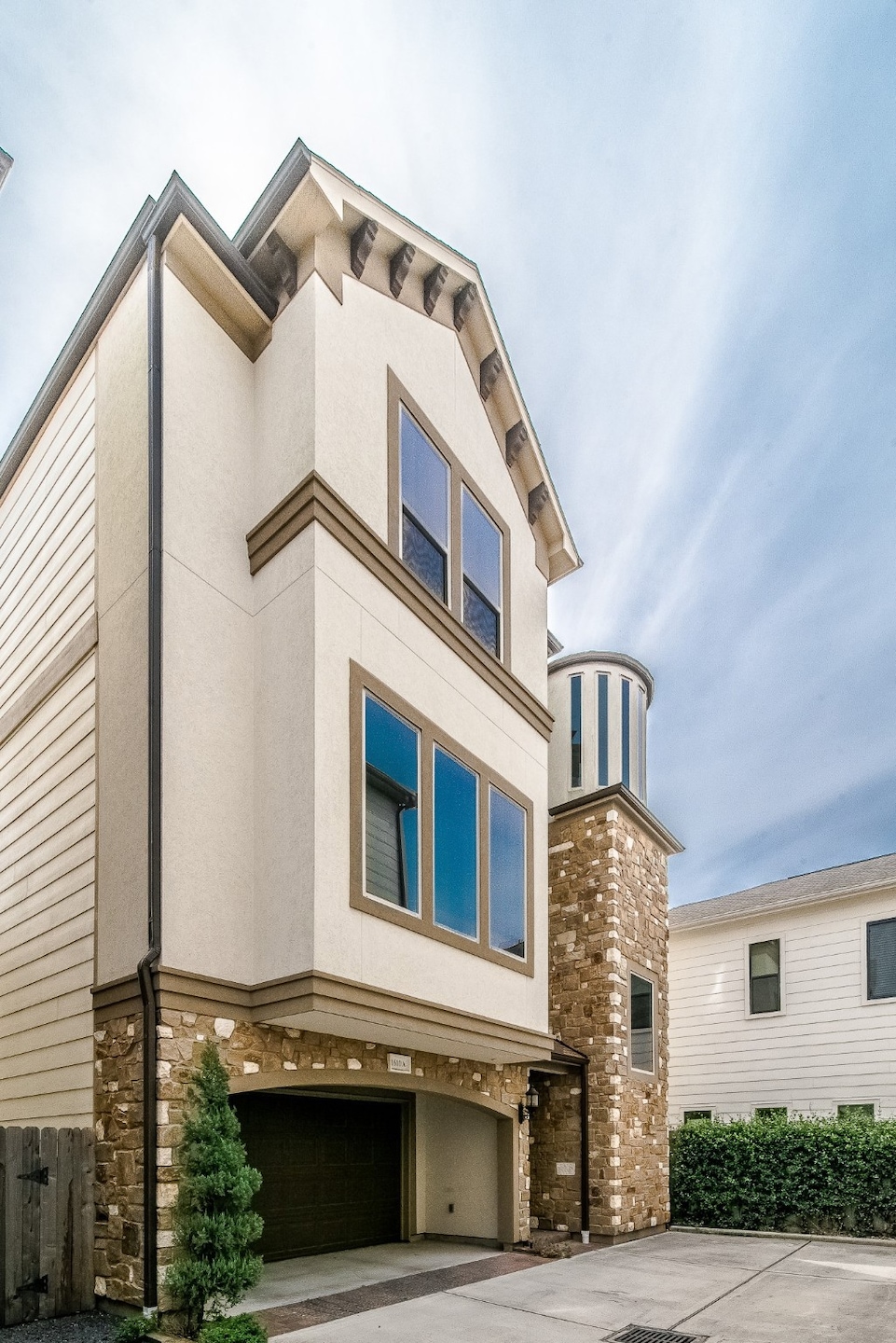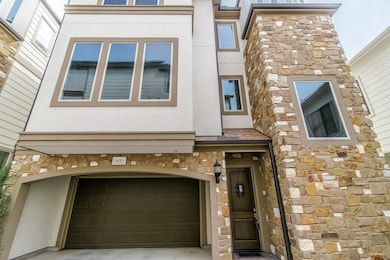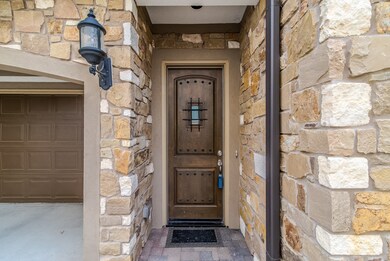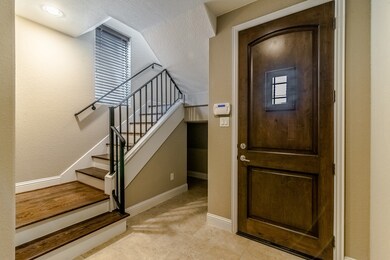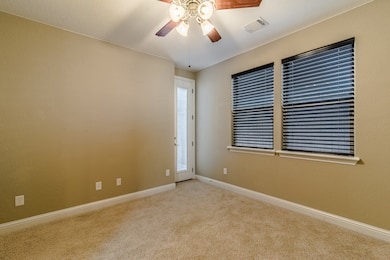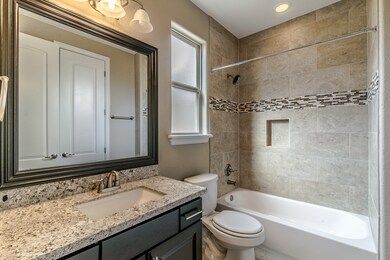1610 Knox St Unit A Houston, TX 77007
Washington Avenue Coalition NeighborhoodHighlights
- Contemporary Architecture
- Hydromassage or Jetted Bathtub
- Granite Countertops
- Engineered Wood Flooring
- High Ceiling
- 5-minute walk to Woodcrest Park
About This Home
FRESH INTERIOR PAINT THROUGHOUT; NEW CARPET INSTALLED JUNE 3rd. So close to so many things and places. A 69 walk score, a 13 minute commute to downtown and Memorial Park about a mile away are only 3 of the long list of reasons this 3 story stucco custom home needs to be where you want to live. Located in the desirable Rice Military area you could walk or bike to delicious restaurants, parks, entertainment. Washer, dryer and refrigerator are included in your lease. Every bedroom has its own private bathroom. Downstairs bedroom has a door into the small, fenced back yard if you have a pet (on a case by case basis). Huge open kitchen into the living/dining area with luxurious wood floors, making the 2nd floor an ideal layout for dinner parties and gatherings with friends or family. Did I mention that the 7 homes in this section have a private gate into the driveways? Extra parking in front of your home. One look and you'll be certain that you have found your home in Houston.
Home Details
Home Type
- Single Family
Est. Annual Taxes
- $9,974
Year Built
- Built in 2012
Lot Details
- 1,984 Sq Ft Lot
- West Facing Home
- Back Yard Fenced
- Sprinkler System
Parking
- 2 Car Attached Garage
- Garage Door Opener
- Electric Gate
- Additional Parking
- Controlled Entrance
Home Design
- Contemporary Architecture
- Radiant Barrier
Interior Spaces
- 2,416 Sq Ft Home
- 3-Story Property
- Wired For Sound
- Crown Molding
- High Ceiling
- Ceiling Fan
- Window Treatments
- Formal Entry
- Family Room Off Kitchen
- Combination Dining and Living Room
- Utility Room
Kitchen
- Walk-In Pantry
- Electric Oven
- Gas Cooktop
- Microwave
- Dishwasher
- Granite Countertops
- Disposal
Flooring
- Engineered Wood
- Carpet
- Tile
Bedrooms and Bathrooms
- 3 Bedrooms
- En-Suite Primary Bedroom
- Double Vanity
- Hydromassage or Jetted Bathtub
- Bathtub with Shower
- Separate Shower
Laundry
- Dryer
- Washer
Home Security
- Security System Owned
- Security Gate
- Fire and Smoke Detector
Eco-Friendly Details
- Energy-Efficient Windows with Low Emissivity
- Energy-Efficient HVAC
- Energy-Efficient Thermostat
Schools
- Memorial Elementary School
- Hogg Middle School
- Lamar High School
Utilities
- Central Heating and Cooling System
- Heating System Uses Gas
- Programmable Thermostat
- No Utilities
- Cable TV Available
Listing and Financial Details
- Property Available on 10/28/21
- Long Term Lease
Community Details
Pet Policy
- Call for details about the types of pets allowed
- Pet Deposit Required
Additional Features
- Rice Military Subdivision
- Controlled Access
Map
Source: Houston Association of REALTORS®
MLS Number: 69123583
APN: 1336550010003
- 1608 Knox St Unit B
- 1528 Birdsall St
- 1516 Cohn St
- 1605 Cohn St
- 5548 Nolda St
- 1801 Radcliffe St
- 6007 Tyne St Unit C
- 1512 Malone St
- 1520 Malone St
- 1517 Asbury St
- 1402 Birdsall St
- 6018 Maxie St Unit B
- 6012 Clyde St
- 1406 Malone St Unit A
- 1310 Cohn St
- 6017 Allen St
- 6104 Tyne St Unit B
- 6110 Clyde St
- 1306 Malone St
- 5341 Nolda St Unit E
- 1524 Birdsall St
- 1502 Birdsall St
- 1638 Cohn St
- 1801 Radcliffe St
- 1512 Malone St
- 1410 Knox St
- 1415 Malone St
- 1501 Asbury St Unit A
- 1616 Utah St
- 1622 Utah St
- 1704 Utah St
- 1310 Cohn St
- 6017 Allen St
- 1304 Cohn St
- 5341 Nolda St Unit E
- 6115 Hamman St
- 1220 Birdsall St
- 5908 Center St
- 6118 Hamman St Unit Hamman
- 1215 Malone St
