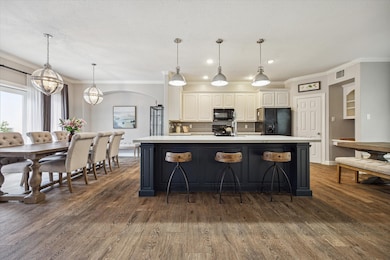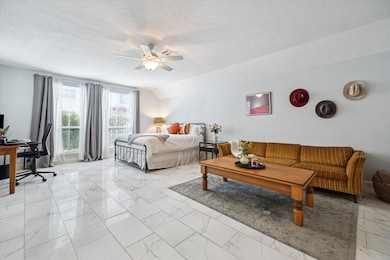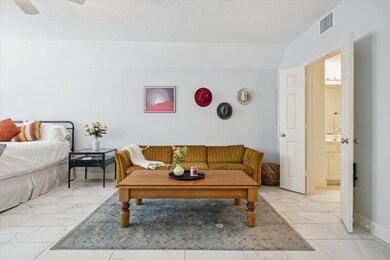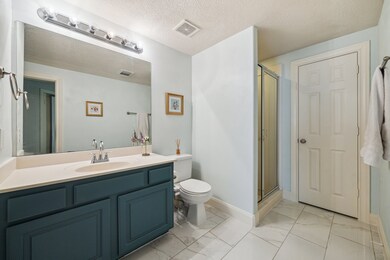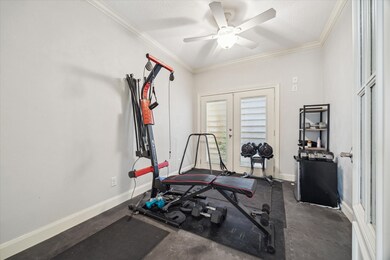1310 Cohn St Houston, TX 77007
Washington Avenue Coalition NeighborhoodHighlights
- Deck
- Wood Flooring
- 1 Fireplace
- Traditional Architecture
- Hydromassage or Jetted Bathtub
- High Ceiling
About This Home
Welcome to this beautifully maintained home that was renovated in 2017, in the heart of Rice Military. Just minutes from Memorial Park, I-10, & Downtown, this home offers comfort, & convenience. The main living area is located on the second floor & showcases newly installed engineered wood floors. The renovated kitchen is a true centerpiece, featuring a large quartz island with seating, built-in breakfast nook, walk-in pantry, & an open dining area. French doors off the dining room lead to a generous balcony. On the 3rd floor, you’ll find the primary suite & a secondary bedroom. The primary bath includes double vanities, a jetted tub, & separate shower. The laundry room is also conveniently located on this floor. The first floor offers even more flexibility with a full guest suite with a full ensuite bathroom plus an additional guest bedroom. This standalone home has NO HOA & offers unbeatable access to dining, bars, & entertainment. Zoned to exemplary Memorial Elementary School!
Home Details
Home Type
- Single Family
Est. Annual Taxes
- $7,671
Year Built
- Built in 2002
Lot Details
- 2,368 Sq Ft Lot
Parking
- 2 Car Attached Garage
Home Design
- Traditional Architecture
Interior Spaces
- 2,904 Sq Ft Home
- 3-Story Property
- Crown Molding
- High Ceiling
- 1 Fireplace
- Window Treatments
- Formal Entry
- Family Room Off Kitchen
- Living Room
- Dining Room
- Home Office
- Utility Room
Kitchen
- Breakfast Bar
- Gas Oven
- Gas Range
- Microwave
- Dishwasher
- Kitchen Island
- Disposal
Flooring
- Wood
- Carpet
- Tile
Bedrooms and Bathrooms
- 4 Bedrooms
- En-Suite Primary Bedroom
- Double Vanity
- Hydromassage or Jetted Bathtub
- Bathtub with Shower
- Separate Shower
Laundry
- Dryer
- Washer
Home Security
- Prewired Security
- Fire and Smoke Detector
Outdoor Features
- Balcony
- Deck
- Patio
Schools
- Memorial Elementary School
- Hogg Middle School
- Lamar High School
Utilities
- Central Heating and Cooling System
- Heating System Uses Gas
Listing and Financial Details
- Property Available on 7/15/25
- 12 Month Lease Term
Community Details
Overview
- Riverwood On Cohn Ave Subdivision
Pet Policy
- Call for details about the types of pets allowed
- Pet Deposit Required
Map
Source: Houston Association of REALTORS®
MLS Number: 70357797
APN: 1230060010008
- 5914 Center St
- 1402 Birdsall St
- 1516 Cohn St
- 6018 Maxie St Unit B
- 6007 Tyne St Unit C
- 1215 Malone St
- 6114 Truro St
- 1605 Cohn St
- 1406 Malone St Unit A
- 1306 Malone St
- 1608 Knox St Unit B
- 1610 Knox St Unit A
- 1309 Asbury St Unit B
- 1528 Birdsall St
- 1512 Malone St
- 6104 Tyne St Unit B
- 1520 Malone St
- 6012 Clyde St
- 6132 Maxie St
- 6110 Tyne St
- 1304 Cohn St
- 1410 Knox St
- 5908 Center St
- 1220 Birdsall St
- 1415 Malone St
- 1502 Birdsall St
- 1215 Malone St
- 1610 Knox St Unit A
- 1616 Utah St
- 1524 Birdsall St
- 5811 Washington Ave Unit A
- 1512 Malone St
- 1622 Utah St
- 5813 Washington Ave Unit B
- 1501 Asbury St Unit A
- 921 Birdsall St
- 926 Birdsall St
- 902 Cohn St
- 1638 Cohn St
- 1704 Utah St

