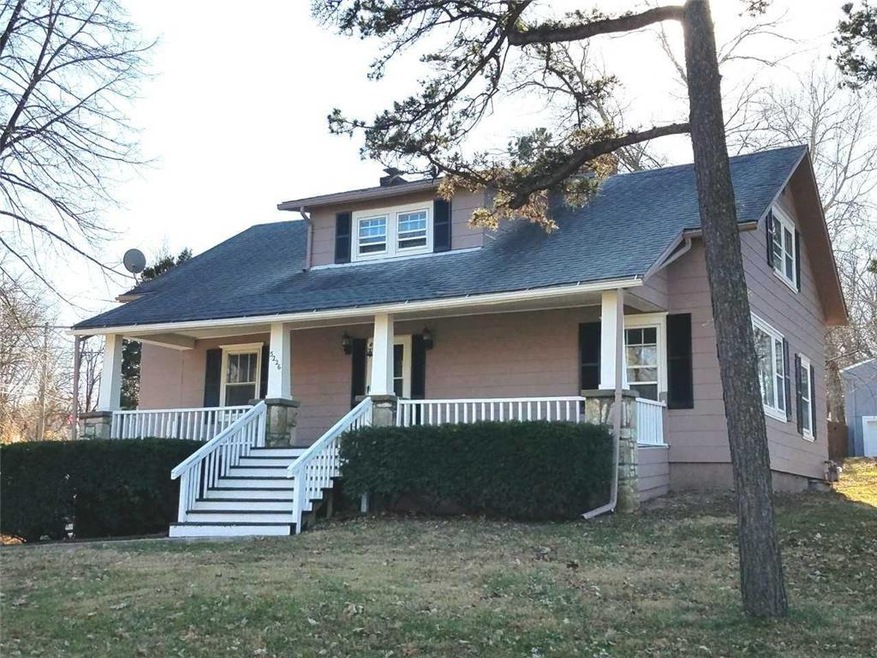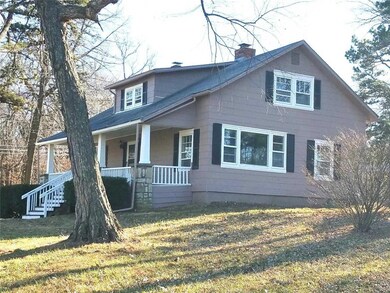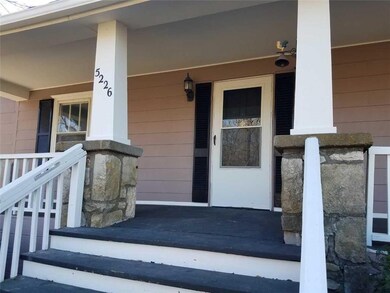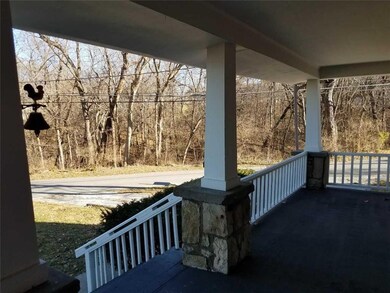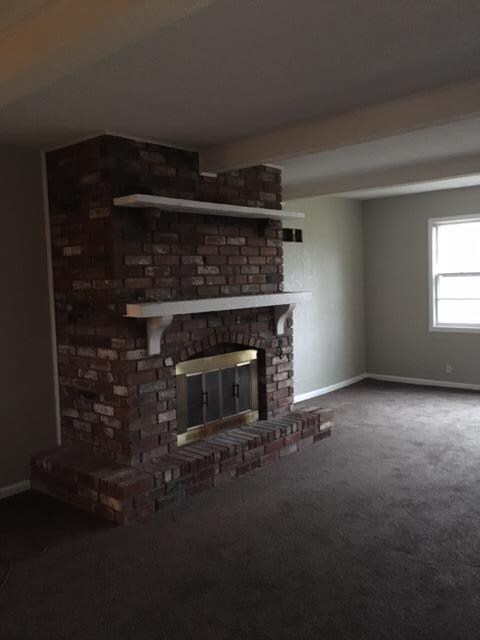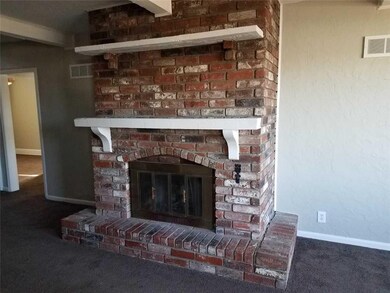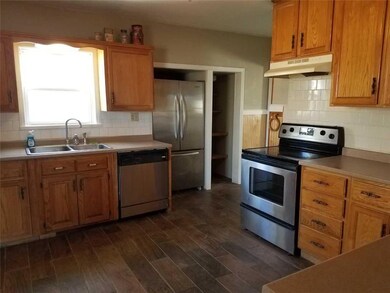
5226 N Bellaire Ave Kansas City, MO 64119
Maple Park West NeighborhoodHighlights
- 23,522 Sq Ft lot
- Traditional Architecture
- Attic
- Vaulted Ceiling
- Main Floor Primary Bedroom
- Great Room with Fireplace
About This Home
As of July 2021Yester year charm with today amenities. On approx half acre. Big, welcoming covered front porch overlooking treed lot. Large great room w/ brick fireplace. Updated kitchen w/closet pantry, stainless appliances, tile floor. Formal dining. Upstairs landing with attic-side storage closets, 2nd & 3rd BR & full bath. Newer HVAC. Nice courtyard style patio. Circle drive. Beautiful setting. Seller claims the pantry closet in the dining room could be made into a main floor laundry with stackable unit. Plumbing is right there for the main floor bath
Last Agent to Sell the Property
ReeceNichols-KCN License #1999033172 Listed on: 03/02/2018

Home Details
Home Type
- Single Family
Est. Annual Taxes
- $2,437
Year Built
- Built in 1940
Home Design
- Traditional Architecture
- Frame Construction
- Composition Roof
Interior Spaces
- 1,456 Sq Ft Home
- Wet Bar: Shower Over Tub, Vinyl, Carpet, Walk-In Closet(s), Ceiling Fan(s), Ceramic Tiles, Pantry, Fireplace
- Built-In Features: Shower Over Tub, Vinyl, Carpet, Walk-In Closet(s), Ceiling Fan(s), Ceramic Tiles, Pantry, Fireplace
- Vaulted Ceiling
- Ceiling Fan: Shower Over Tub, Vinyl, Carpet, Walk-In Closet(s), Ceiling Fan(s), Ceramic Tiles, Pantry, Fireplace
- Skylights
- Shades
- Plantation Shutters
- Drapes & Rods
- Great Room with Fireplace
- Formal Dining Room
- Unfinished Basement
- Walk-Out Basement
- Storm Doors
- Attic
Kitchen
- Electric Oven or Range
- Free-Standing Range
- Dishwasher
- Stainless Steel Appliances
- Granite Countertops
- Laminate Countertops
- Disposal
Flooring
- Wall to Wall Carpet
- Linoleum
- Laminate
- Stone
- Ceramic Tile
- Luxury Vinyl Plank Tile
- Luxury Vinyl Tile
Bedrooms and Bathrooms
- 3 Bedrooms
- Primary Bedroom on Main
- Cedar Closet: Shower Over Tub, Vinyl, Carpet, Walk-In Closet(s), Ceiling Fan(s), Ceramic Tiles, Pantry, Fireplace
- Walk-In Closet: Shower Over Tub, Vinyl, Carpet, Walk-In Closet(s), Ceiling Fan(s), Ceramic Tiles, Pantry, Fireplace
- 2 Full Bathrooms
- Double Vanity
- Shower Over Tub
Schools
- Ravenwood Elementary School
- Winnetonka High School
Additional Features
- Enclosed patio or porch
- 0.54 Acre Lot
- Forced Air Heating and Cooling System
Community Details
- Maple Park Addition Subdivision
Listing and Financial Details
- Assessor Parcel Number 14-813-00-18-001.00
Ownership History
Purchase Details
Home Financials for this Owner
Home Financials are based on the most recent Mortgage that was taken out on this home.Purchase Details
Home Financials for this Owner
Home Financials are based on the most recent Mortgage that was taken out on this home.Purchase Details
Home Financials for this Owner
Home Financials are based on the most recent Mortgage that was taken out on this home.Purchase Details
Home Financials for this Owner
Home Financials are based on the most recent Mortgage that was taken out on this home.Purchase Details
Similar Homes in Kansas City, MO
Home Values in the Area
Average Home Value in this Area
Purchase History
| Date | Type | Sale Price | Title Company |
|---|---|---|---|
| Warranty Deed | -- | Stewart Title Company | |
| Warranty Deed | -- | Continental Title | |
| Warranty Deed | -- | Miller Abstract & Title Llc | |
| Warranty Deed | -- | United Title Company | |
| Trustee Deed | $63,203 | Security Land Title Company |
Mortgage History
| Date | Status | Loan Amount | Loan Type |
|---|---|---|---|
| Open | $173,375 | New Conventional | |
| Closed | $173,375 | No Value Available | |
| Previous Owner | $114,750 | Adjustable Rate Mortgage/ARM | |
| Previous Owner | $86,997 | Unknown | |
| Previous Owner | $59,000 | Seller Take Back | |
| Previous Owner | $59,000 | No Value Available |
Property History
| Date | Event | Price | Change | Sq Ft Price |
|---|---|---|---|---|
| 07/20/2021 07/20/21 | Sold | -- | -- | -- |
| 06/07/2021 06/07/21 | Pending | -- | -- | -- |
| 06/01/2021 06/01/21 | For Sale | $165,000 | +26.9% | $113 / Sq Ft |
| 04/30/2018 04/30/18 | Sold | -- | -- | -- |
| 03/06/2018 03/06/18 | Pending | -- | -- | -- |
| 03/02/2018 03/02/18 | For Sale | $130,000 | -- | $89 / Sq Ft |
Tax History Compared to Growth
Tax History
| Year | Tax Paid | Tax Assessment Tax Assessment Total Assessment is a certain percentage of the fair market value that is determined by local assessors to be the total taxable value of land and additions on the property. | Land | Improvement |
|---|---|---|---|---|
| 2024 | $2,437 | $30,250 | -- | -- |
| 2023 | $2,415 | $30,250 | $0 | $0 |
| 2022 | $2,005 | $24,000 | $0 | $0 |
| 2021 | $2,007 | $23,997 | $4,180 | $19,817 |
| 2020 | $1,730 | $19,130 | $0 | $0 |
| 2019 | $1,698 | $19,133 | $2,090 | $17,043 |
| 2018 | $1,586 | $17,080 | $0 | $0 |
| 2017 | $1,558 | $17,080 | $2,090 | $14,990 |
| 2016 | $1,558 | $17,080 | $2,090 | $14,990 |
| 2015 | $1,557 | $17,080 | $2,090 | $14,990 |
| 2014 | $1,580 | $17,080 | $2,090 | $14,990 |
Agents Affiliated with this Home
-
Justin Hough

Seller's Agent in 2021
Justin Hough
Iconic Real Estate Group, LLC
(816) 916-9236
2 in this area
83 Total Sales
-
Nancy Kovarik

Buyer's Agent in 2021
Nancy Kovarik
BHG Kansas City Homes
(913) 491-1550
2 in this area
92 Total Sales
-
Ricki McIntire

Seller's Agent in 2018
Ricki McIntire
ReeceNichols-KCN
(816) 678-4531
74 Total Sales
-
Lara Golos

Buyer's Agent in 2018
Lara Golos
RE/MAX Heritage
(970) 376-6166
67 Total Sales
Map
Source: Heartland MLS
MLS Number: 2092277
APN: 14-813-00-18-001.00
- 5711 NE Compton Ave
- 5356 N Wheeling Ave
- 5032 N Bellaire Ave
- 5016 N Wheeling Ave
- 6005 NE 50th St
- 5304 N Hardesty Ave
- 5013 N Fremont Ave
- 5633 NE 49th St
- 5420 NE 49th St
- 4847 N Beacon Ave
- 4814 N White Ave
- 0 NE 50th St
- 4808 N Beacon Ave
- 5343 N Brighton Ave
- 4947 N Newton Ave
- 5242 N Cambridge Ave
- 5113 NE 49th St
- 4950 N Chelsea Ave
- 4958 N Lister Ave
- TBD E Park Ave
