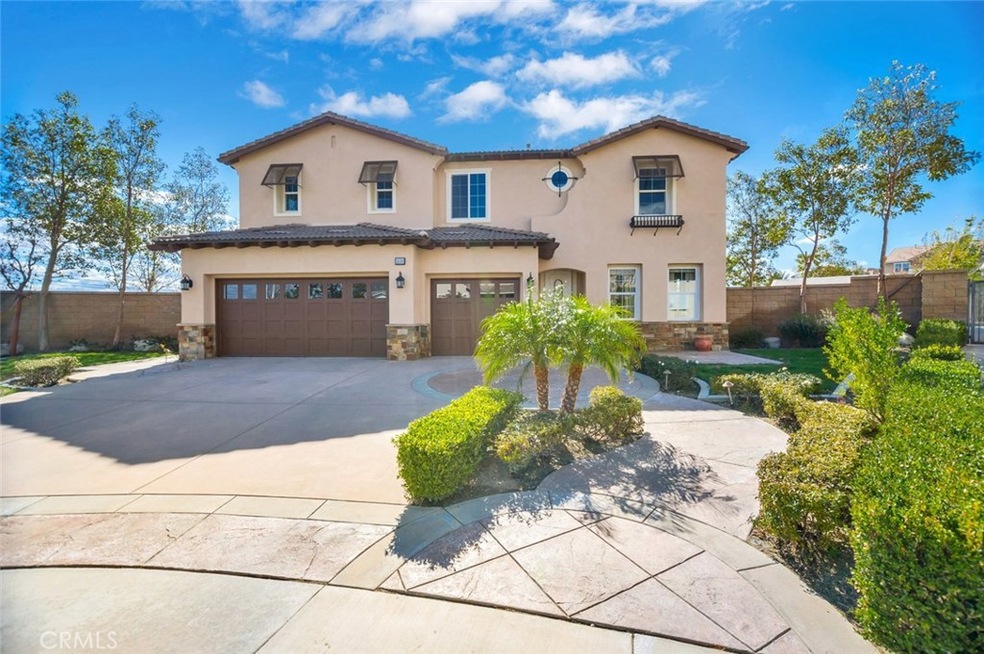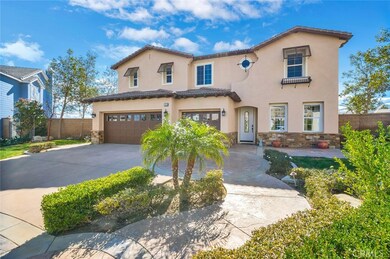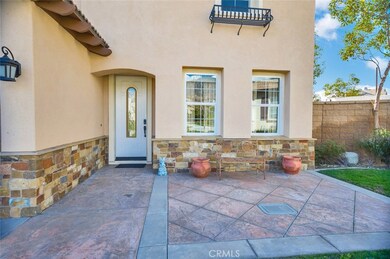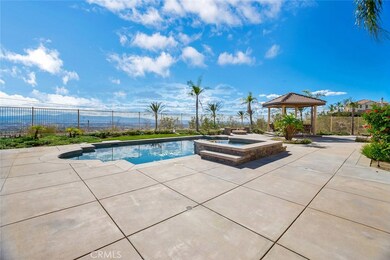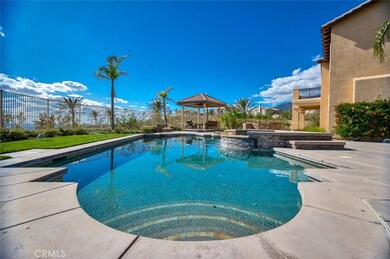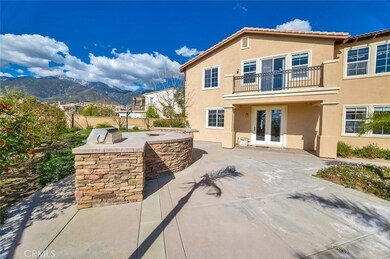
5226 Tahoe Place Rancho Cucamonga, CA 91739
Etiwanda NeighborhoodHighlights
- Pebble Pool Finish
- Primary Bedroom Suite
- Updated Kitchen
- John L. Golden Elementary Rated A
- City Lights View
- 26,013 Sq Ft lot
About This Home
As of April 2022Gorgeous home located in the prestigious and desirable community of Rancho Etiwanda Estates!Magnificent front perfectly manicured with upgraded custom concrete walk-way & porch.Upon entering, you are great with a feeling of an open & airy floorplan with lots of natural light Just off the entry you are greeted by the formal living & dining room great space for entertaining.Next you will be pleasantly surprised by the spacious kitchen, offering upgraded granite counter tops, Stainless Steel appliances, recessed lighting & large island and eating area. Just beyond the kitchen, you will enjoy warming evenings relaxing in the family room with beautiful built in entertainment center & warming fireplace.Head upstairs into the large bonus room/loft area which also offers built in entertainment center and lots of room to relax!Next walk into your dreamy master suite with wood flooring, lots of space & access to the rear balcony with lots of lighting.The master bathroom offers his and her sinks, granite counter tops, spacious soaking tub and separate shower. Down the hallway is 3 additional nice size bedrooms with ceiling fans neutral colored paint. Lets go outside This home is the entertainers dream! Out back, enjoy the amazing views of the mountains, beautiful blue pool & lots of upgraded landscaping!This home also features a built-in BBQ, covered patio, upgraded concrete patio, basketball court & custom gazebo or covered sitting area!You don't want to miss this amazing opportunity!
Last Agent to Sell the Property
Jason Whitmore
Smart Realty Group License #01899372 Listed on: 02/15/2018
Home Details
Home Type
- Single Family
Est. Annual Taxes
- $23,248
Year Built
- Built in 2006
Lot Details
- 0.6 Acre Lot
- Wrought Iron Fence
- Block Wall Fence
- Fence is in average condition
- Landscaped
- Level Lot
- Irregular Lot
- Sprinklers Throughout Yard
- Private Yard
- Lawn
- Garden
- Back and Front Yard
- Density is up to 1 Unit/Acre
HOA Fees
- $130 Monthly HOA Fees
Parking
- 3 Car Attached Garage
- Parking Available
- Driveway
Property Views
- City Lights
- Mountain
- Valley
Home Design
- Modern Architecture
- Patio Home
- Turnkey
- Slab Foundation
- Tile Roof
Interior Spaces
- 4,199 Sq Ft Home
- 2-Story Property
- Open Floorplan
- Built-In Features
- Crown Molding
- Recessed Lighting
- Sliding Doors
- Family Room with Fireplace
- Family Room Off Kitchen
- Living Room
- Bonus Room
- Laundry Room
Kitchen
- Updated Kitchen
- Open to Family Room
- Eat-In Kitchen
- Walk-In Pantry
- Double Self-Cleaning Convection Oven
- Gas Cooktop
- Microwave
- Dishwasher
- Kitchen Island
- Granite Countertops
Flooring
- Carpet
- Laminate
- Tile
Bedrooms and Bathrooms
- 4 Bedrooms | 1 Main Level Bedroom
- Primary Bedroom Suite
- Jack-and-Jill Bathroom
- Granite Bathroom Countertops
- Dual Sinks
- Dual Vanity Sinks in Primary Bathroom
- Private Water Closet
- Hydromassage or Jetted Bathtub
- Separate Shower
- Linen Closet In Bathroom
Pool
- Pebble Pool Finish
- Heated In Ground Pool
- Gas Heated Pool
- Saltwater Pool
- Above Ground Spa
- Pool Cover
Outdoor Features
- Tile Patio or Porch
- Exterior Lighting
Location
- Suburban Location
Schools
- John Golden Elementary School
- Day Creek Middle School
- Los Osos High School
Utilities
- Central Heating and Cooling System
- Cable TV Available
Listing and Financial Details
- Tax Lot 108
- Tax Tract Number 16227
- Assessor Parcel Number 1087161350000
Community Details
Overview
- Rancho Etiwanda Estates Association, Phone Number (951) 973-7517
- Foothills
Amenities
- Laundry Facilities
Ownership History
Purchase Details
Home Financials for this Owner
Home Financials are based on the most recent Mortgage that was taken out on this home.Purchase Details
Home Financials for this Owner
Home Financials are based on the most recent Mortgage that was taken out on this home.Purchase Details
Home Financials for this Owner
Home Financials are based on the most recent Mortgage that was taken out on this home.Purchase Details
Purchase Details
Home Financials for this Owner
Home Financials are based on the most recent Mortgage that was taken out on this home.Similar Homes in Rancho Cucamonga, CA
Home Values in the Area
Average Home Value in this Area
Purchase History
| Date | Type | Sale Price | Title Company |
|---|---|---|---|
| Grant Deed | $1,650,000 | Orange Coast Title | |
| Interfamily Deed Transfer | -- | Ticor Title | |
| Grant Deed | $1,150,000 | Ticor Title Riverside | |
| Interfamily Deed Transfer | -- | None Available | |
| Grant Deed | $1,050,000 | First American Title |
Mortgage History
| Date | Status | Loan Amount | Loan Type |
|---|---|---|---|
| Open | $1,050,000 | New Conventional | |
| Closed | $1,050,000 | New Conventional | |
| Previous Owner | $813,905 | New Conventional | |
| Previous Owner | $862,500 | New Conventional | |
| Previous Owner | $400,000 | Credit Line Revolving | |
| Previous Owner | $417,000 | Unknown | |
| Previous Owner | $500,000 | Unknown | |
| Previous Owner | $840,000 | Purchase Money Mortgage |
Property History
| Date | Event | Price | Change | Sq Ft Price |
|---|---|---|---|---|
| 04/11/2022 04/11/22 | Sold | $1,650,000 | +3.8% | $393 / Sq Ft |
| 03/12/2022 03/12/22 | Pending | -- | -- | -- |
| 03/08/2022 03/08/22 | For Sale | $1,590,000 | -3.6% | $379 / Sq Ft |
| 03/07/2022 03/07/22 | Off Market | $1,650,000 | -- | -- |
| 03/02/2022 03/02/22 | For Sale | $1,590,000 | +38.3% | $379 / Sq Ft |
| 04/19/2018 04/19/18 | Sold | $1,150,000 | -3.8% | $274 / Sq Ft |
| 03/03/2018 03/03/18 | Pending | -- | -- | -- |
| 02/15/2018 02/15/18 | For Sale | $1,195,000 | -- | $285 / Sq Ft |
Tax History Compared to Growth
Tax History
| Year | Tax Paid | Tax Assessment Tax Assessment Total Assessment is a certain percentage of the fair market value that is determined by local assessors to be the total taxable value of land and additions on the property. | Land | Improvement |
|---|---|---|---|---|
| 2024 | $23,248 | $1,716,660 | $429,165 | $1,287,495 |
| 2023 | $22,806 | $1,683,000 | $420,750 | $1,262,250 |
| 2022 | $18,109 | $1,233,032 | $308,258 | $924,774 |
| 2021 | $17,881 | $1,208,855 | $302,214 | $906,641 |
| 2020 | $18,333 | $1,196,460 | $299,115 | $897,345 |
| 2019 | $17,967 | $1,173,000 | $293,250 | $879,750 |
| 2018 | $16,676 | $987,200 | $346,000 | $641,200 |
| 2017 | $15,649 | $918,400 | $321,900 | $596,500 |
| 2016 | $15,100 | $874,700 | $306,600 | $568,100 |
| 2015 | $14,735 | $833,000 | $292,000 | $541,000 |
| 2014 | $14,197 | $796,000 | $279,000 | $517,000 |
Agents Affiliated with this Home
-
William Lim

Seller's Agent in 2022
William Lim
BERKSHIRE HATH HM SVCS CA PROP
(909) 266-2668
31 in this area
107 Total Sales
-
J
Seller's Agent in 2018
Jason Whitmore
Smart Realty Group
-
Sharon Kobold

Buyer's Agent in 2018
Sharon Kobold
Century 21 Masters
(909) 228-3336
1 in this area
96 Total Sales
Map
Source: California Regional Multiple Listing Service (CRMLS)
MLS Number: OC18042017
APN: 1087-161-35
- 12729 Indian Ocean Dr
- 12798 N Rim Way
- 12809 Indian Ocean Dr
- 12750 Baltic Ct
- 12861 Mediterranean Dr
- 12716 Freemont Ct
- 5548 Pacific Crest Place
- 4991 Union Ct
- 12800 N Overlook Dr
- 5675 W Overlook Dr
- 12430 Altura Dr
- 12719 E Rancho Estates Place
- 12180 Casper Ct
- 5660 Stoneview Rd
- 12430 Split Rein Dr
- 12590 Arena Dr
- 5743 Kendall Ct
- 0 Decliff Dr
- 13123 Carriage Trail Ct
- 12414 Dapple Dr
