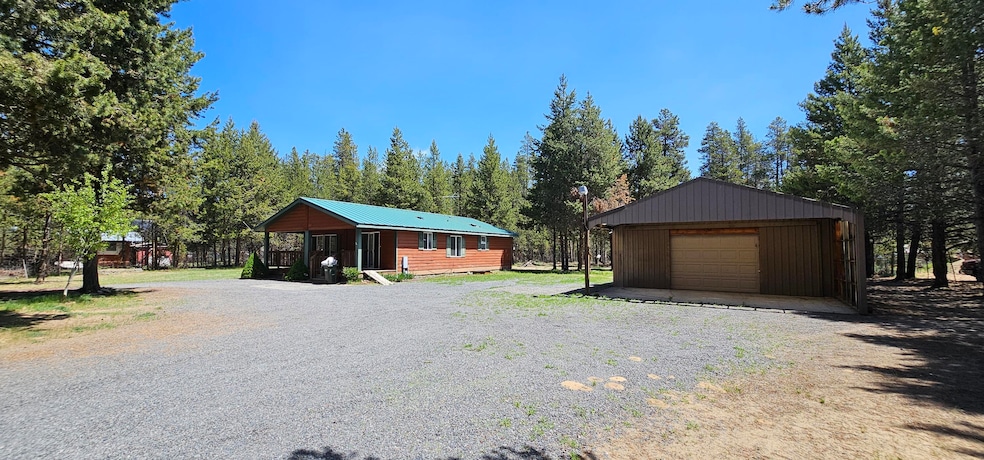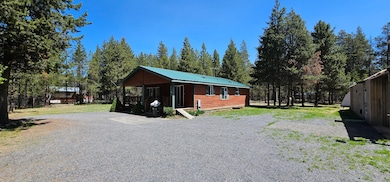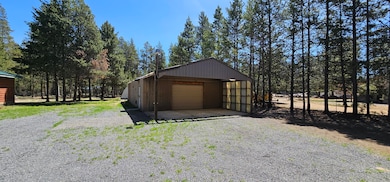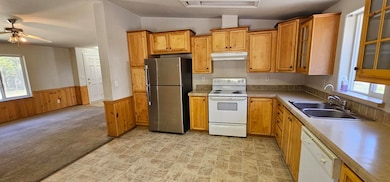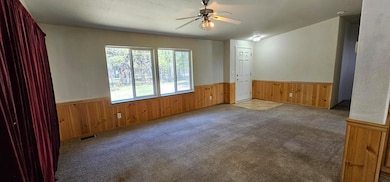PENDING
$40K PRICE DROP
52260 Stearns Rd La Pine, OR 97739
Estimated payment $1,695/month
Total Views
4,137
3
Beds
2
Baths
1,272
Sq Ft
$235
Price per Sq Ft
Highlights
- Gated Parking
- No HOA
- Separate Outdoor Workshop
- Northwest Architecture
- Neighborhood Views
- 2 Car Detached Garage
About This Home
This 3 bed, 2 bath home offers 1,272 sqft of comfortable living on 1 private acre, with a detached shop/work space. Just minutes from National Forests and high lakes, enjoy hiking, biking, fishing, and exploring the beauty of the Cascades.
Property Details
Home Type
- Manufactured Home With Land
Est. Annual Taxes
- $1,522
Year Built
- Built in 2005
Lot Details
- 1.04 Acre Lot
- No Common Walls
- Native Plants
- Level Lot
Parking
- 2 Car Detached Garage
- Gravel Driveway
- Gated Parking
Home Design
- Northwest Architecture
- Pillar, Post or Pier Foundation
- Frame Construction
- Metal Roof
Interior Spaces
- 1,272 Sq Ft Home
- 1-Story Property
- Vinyl Clad Windows
- Living Room
- Dining Room
- Neighborhood Views
- Laundry Room
Kitchen
- Oven
- Range
Flooring
- Carpet
- Vinyl
Bedrooms and Bathrooms
- 3 Bedrooms
- Walk-In Closet
- 2 Full Bathrooms
Outdoor Features
- Covered Deck
- Separate Outdoor Workshop
- Outdoor Storage
- Storage Shed
Schools
- Lapine Elementary School
- Lapine Middle School
- Lapine Sr High School
Mobile Home
- Manufactured Home With Land
Utilities
- No Cooling
- Forced Air Heating System
- Well
- Water Heater
- Septic Tank
- Fiber Optics Available
Community Details
- No Home Owners Association
- Woodland Park Subdivision
Listing and Financial Details
- Exclusions: Personal Items
- Legal Lot and Block 09400 / 5
- Assessor Parcel Number 141501
Map
Create a Home Valuation Report for This Property
The Home Valuation Report is an in-depth analysis detailing your home's value as well as a comparison with similar homes in the area
Home Values in the Area
Average Home Value in this Area
Property History
| Date | Event | Price | List to Sale | Price per Sq Ft | Prior Sale |
|---|---|---|---|---|---|
| 11/27/2025 11/27/25 | Pending | -- | -- | -- | |
| 10/16/2025 10/16/25 | Price Changed | $299,000 | -9.1% | $235 / Sq Ft | |
| 07/21/2025 07/21/25 | Price Changed | $329,000 | -2.9% | $259 / Sq Ft | |
| 05/27/2025 05/27/25 | For Sale | $339,000 | +88.3% | $267 / Sq Ft | |
| 06/30/2016 06/30/16 | Sold | $180,000 | +0.1% | $165 / Sq Ft | View Prior Sale |
| 05/06/2016 05/06/16 | Pending | -- | -- | -- | |
| 11/20/2015 11/20/15 | For Sale | $179,763 | -- | $165 / Sq Ft |
Source: Oregon Datashare
Source: Oregon Datashare
MLS Number: 220202661
Nearby Homes
- 52319 Parkway Dr
- 52225 Lechner Ln
- 52205 Lechner Ln
- 15942 Leslie Dr
- 52315 Lechner Ln
- 0 Friendly St
- 52128 Stearns Rd
- 52266 Dustan Rd
- 52266 Pine Forest Dr Unit LOT 6
- 52240 Dustan Rd
- 15735 Blue Bird Ln
- 52302 Whispering Pines Rd
- 16040 Waddell Rd
- 52195 Elderberry Ln
- 15943 Cascade Ln
- 15576 Federal Rd
- 52140 Elderberry Ln
- 15955 Mountain View Ln
- 16065 Cascade Ln
- 16034 Cascade Ln
