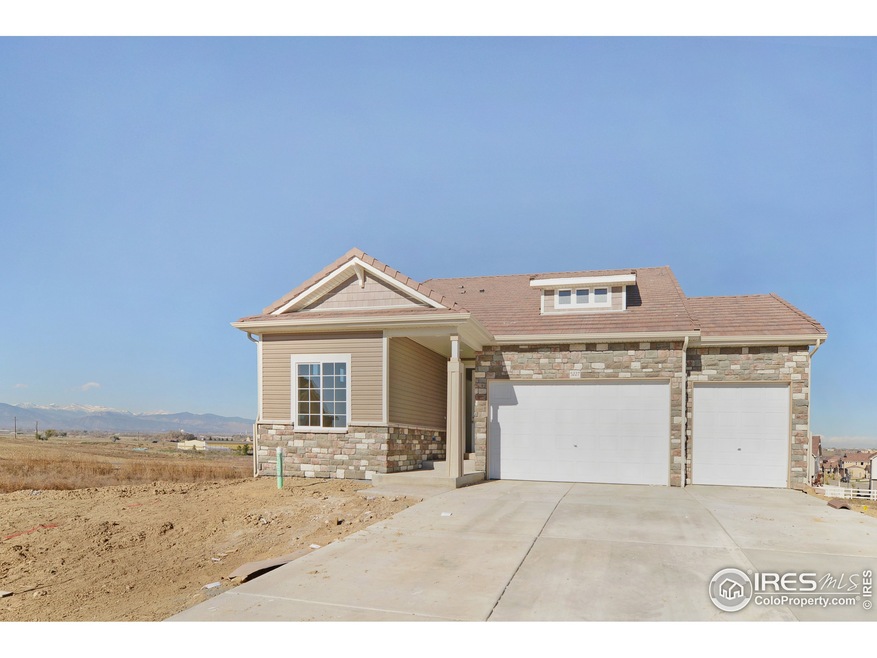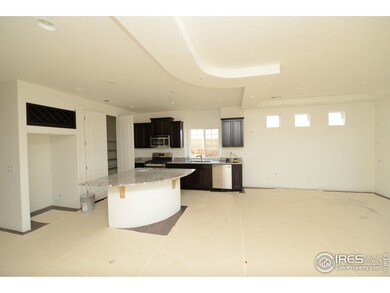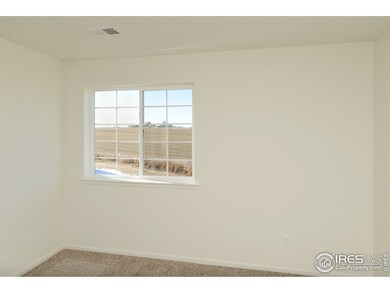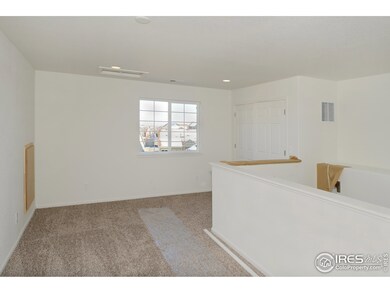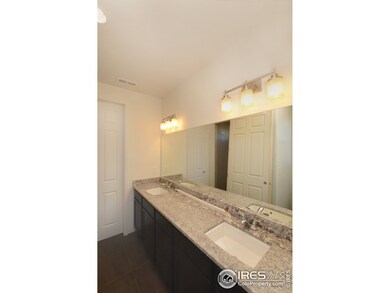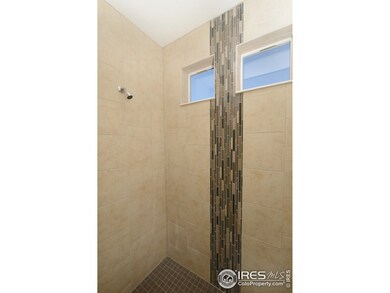
5227 Ironwood Ct Johnstown, CO 80534
Highlights
- Indoor Pool
- Green Energy Generation
- Clubhouse
- Under Construction
- Open Floorplan
- Contemporary Architecture
About This Home
As of December 2019Beautiful ranch w/unfinished walk-out & 3 car garage. This home was built w/ you in mind & boasts a master suite, laundry, 2nd bed & bath on the main floor. Prepare to entertain in the large open great room or gourmet style kitchen w/ large eat-in island & slate colored appliances. Upstairs you will find Oakwood's innovative Smart Space fully equipped w/ bed, bath & loft bonus area. This home is all about you w/ a covered patio, great views & sits on one of the largest lots in a cul-de-sac!
Home Details
Home Type
- Single Family
Est. Annual Taxes
- $6,727
Year Built
- Built in 2015 | Under Construction
Lot Details
- 0.35 Acre Lot
- Level Lot
Parking
- 3 Car Attached Garage
Home Design
- Contemporary Architecture
- Wood Frame Construction
- Tile Roof
- Vinyl Siding
Interior Spaces
- 3,337 Sq Ft Home
- 1-Story Property
- Open Floorplan
- Ceiling Fan
- Double Pane Windows
- Dining Room
Kitchen
- Eat-In Kitchen
- Gas Oven or Range
- Microwave
- Dishwasher
- Kitchen Island
- Disposal
Flooring
- Wood
- Carpet
Bedrooms and Bathrooms
- 3 Bedrooms
- Walk-In Closet
- Primary Bathroom is a Full Bathroom
- Primary bathroom on main floor
Laundry
- Laundry on main level
- Washer and Dryer Hookup
Unfinished Basement
- Walk-Out Basement
- Basement Fills Entire Space Under The House
Accessible Home Design
- Accessible Doors
Eco-Friendly Details
- Energy-Efficient HVAC
- Green Energy Generation
Outdoor Features
- Indoor Pool
- Patio
- Exterior Lighting
Schools
- Winona Elementary School
- Ball Middle School
- Mountain View High School
Utilities
- Cooling Available
- Forced Air Heating System
- High Speed Internet
- Satellite Dish
- Cable TV Available
Listing and Financial Details
- Assessor Parcel Number R1657142
Community Details
Overview
- No Home Owners Association
- Built by Oakwood Homes, LLC
- Thompson River Ranch Subdivision
Amenities
- Clubhouse
Recreation
- Community Playground
- Park
Ownership History
Purchase Details
Home Financials for this Owner
Home Financials are based on the most recent Mortgage that was taken out on this home.Purchase Details
Home Financials for this Owner
Home Financials are based on the most recent Mortgage that was taken out on this home.Purchase Details
Home Financials for this Owner
Home Financials are based on the most recent Mortgage that was taken out on this home.Purchase Details
Home Financials for this Owner
Home Financials are based on the most recent Mortgage that was taken out on this home.Purchase Details
Home Financials for this Owner
Home Financials are based on the most recent Mortgage that was taken out on this home.Similar Homes in Johnstown, CO
Home Values in the Area
Average Home Value in this Area
Purchase History
| Date | Type | Sale Price | Title Company |
|---|---|---|---|
| Special Warranty Deed | -- | None Listed On Document | |
| Special Warranty Deed | -- | None Listed On Document | |
| Interfamily Deed Transfer | -- | None Available | |
| Warranty Deed | $435,000 | Heritage Title Company | |
| Warranty Deed | $382,500 | Town & Country Title Svcs Ll |
Mortgage History
| Date | Status | Loan Amount | Loan Type |
|---|---|---|---|
| Open | $286,300 | VA | |
| Previous Owner | $285,000 | No Value Available | |
| Previous Owner | $363,375 | New Conventional |
Property History
| Date | Event | Price | Change | Sq Ft Price |
|---|---|---|---|---|
| 07/11/2025 07/11/25 | For Sale | $685,000 | +1.5% | $351 / Sq Ft |
| 07/11/2025 07/11/25 | Off Market | $675,000 | -- | -- |
| 07/11/2025 07/11/25 | For Sale | $675,000 | +55.2% | $346 / Sq Ft |
| 03/05/2021 03/05/21 | Off Market | $435,000 | -- | -- |
| 12/06/2019 12/06/19 | Sold | $435,000 | 0.0% | $223 / Sq Ft |
| 10/20/2019 10/20/19 | For Sale | $435,000 | +13.7% | $223 / Sq Ft |
| 01/28/2019 01/28/19 | Off Market | $382,500 | -- | -- |
| 03/21/2016 03/21/16 | Sold | $382,500 | -1.8% | $187 / Sq Ft |
| 02/20/2016 02/20/16 | Pending | -- | -- | -- |
| 11/30/2015 11/30/15 | For Sale | $389,500 | -- | $190 / Sq Ft |
Tax History Compared to Growth
Tax History
| Year | Tax Paid | Tax Assessment Tax Assessment Total Assessment is a certain percentage of the fair market value that is determined by local assessors to be the total taxable value of land and additions on the property. | Land | Improvement |
|---|---|---|---|---|
| 2025 | $6,727 | $41,259 | $6,439 | $34,820 |
| 2024 | $6,499 | $41,259 | $6,439 | $34,820 |
| 2022 | $5,489 | $30,295 | $6,679 | $23,616 |
| 2021 | $5,618 | $31,167 | $6,871 | $24,296 |
| 2020 | $5,256 | $29,651 | $7,293 | $22,358 |
| 2019 | $5,692 | $29,651 | $7,293 | $22,358 |
| 2018 | $5,421 | $27,728 | $5,350 | $22,378 |
| 2017 | $5,106 | $27,728 | $5,350 | $22,378 |
| 2016 | $4,599 | $25,846 | $4,975 | $20,871 |
| 2015 | $2,287 | $13,200 | $13,200 | $0 |
Agents Affiliated with this Home
-
M
Seller's Agent in 2025
Matthew Purdy
Redfin Corporation
-
Stephanie Nealy

Seller's Agent in 2019
Stephanie Nealy
eXp Realty LLC
(970) 227-6181
75 Total Sales
-
Kelli Couch

Buyer's Agent in 2019
Kelli Couch
Group Centerra
(970) 310-8804
70 Total Sales
-
Andrea Schaefer

Seller's Agent in 2016
Andrea Schaefer
Group Harmony
(970) 290-3758
175 Total Sales
-
Doug Miller

Seller Co-Listing Agent in 2016
Doug Miller
Group Mulberry
(970) 481-9444
98 Total Sales
-
Liz Montoya

Buyer's Agent in 2016
Liz Montoya
Realty One Group Fourpoints
(970) 405-5061
113 Total Sales
Map
Source: IRES MLS
MLS Number: 780003
APN: 85224-06-009
- 5218 Silverwood Dr
- 3547 Maplewood Ln
- 3541 Valleywood Ct
- 3506 Valleywood Ct
- 3600 Kirkwood Ln
- 5104 Silverwood Dr
- 3510 Valleywood Ct
- 3619 Kirkwood Ln
- 3536 Valleywood Ct
- 3615 Valleywood Ct
- 3626 Maplewood Ln
- 5036 Ridgewood Dr
- 3423 Rosewood Ln
- 5022 Eaglewood Ln
- 5010 Eaglewood Ln
- 3755 Cedarwood Ln
- 3806 Balsawood Ln
- 3800 Beechwood Ln
- 3837 Blackwood Ln
- 3855 Balsawood Ln
