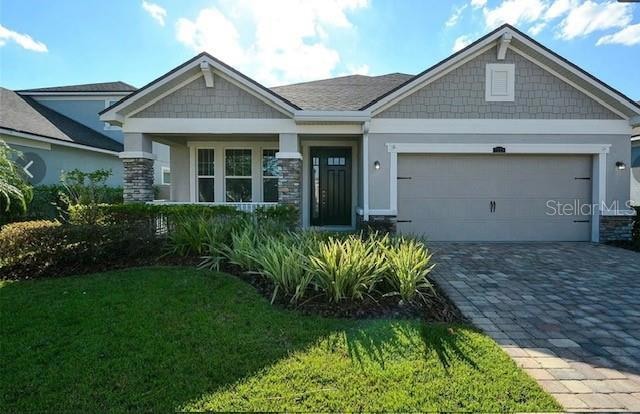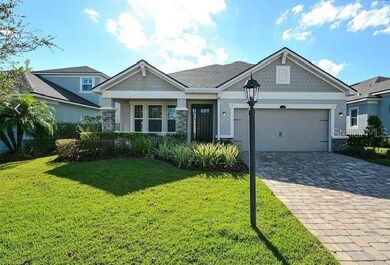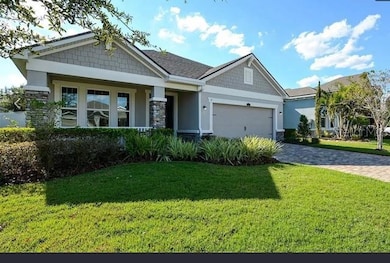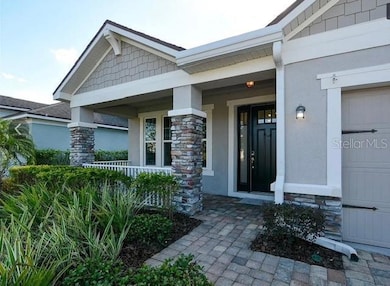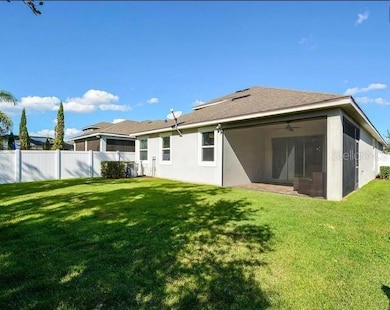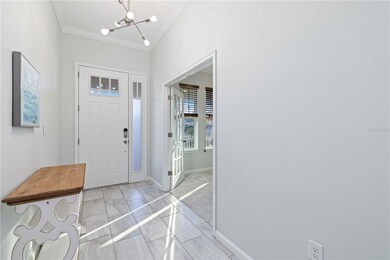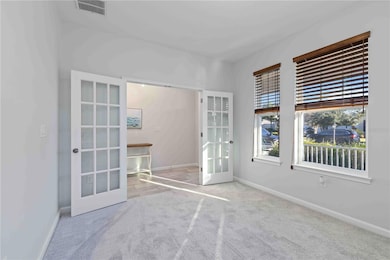5228 Bentgrass Way Bradenton, FL 34211
Estimated payment $3,980/month
Highlights
- Popular Property
- Fitness Center
- Attic
- Lakewood Ranch High School Rated A-
- Clubhouse
- Bonus Room
About This Home
Deal fell through... anxious seller! Seller has $640,000 into house, their loss is your gain! Brand new roof, new screen, 2 yr old AC system and new carpet. Approved for large pool. This two story coastal contemporary home boasts a modern design and features views of a jungle like private reserve with paved lanai, and large fenced in backyard. This open floor plan features four bedrooms, three full baths, and a study. Huge bonus room upstairs with a large storage area/closet attached has been used as large bedroom as well as media room. Kitchen features all white cabinetry, white quartz countertops with soft close drawers, pendulum lighting, walk-in pantry with custom shelving and stainless steel appliances. The open great room flows seamlessly to the paved screened in lanai with large fenced in backyard. Master bedroom has large walk-in closet with custom built-ins that you will love, extra coat closet, oversized walk-in shower with dual shower heads, double vanities, and a large soaking tub. Off the family room features a separate hallway with laundry room, two bedrooms and a full bath. Upstairs bonus room offers many possibilities with a full bath, room darkening window treatments and has been used as a bedroom as well as a home theater. Home has lots of closets for storage, the nest and an upgraded lighting package. The two car garage features a premium Tesla charging station for those electric car enthusiasts. Enjoy maintenance free lawn care and access to a fabulous community amenities with resort pool, fitness center, and playground. House is walking distance to the community center, and just minutes to I 75 UTC and downtown Lakewood Ranch. Possible owner finance with 40% down.
Listing Agent
COMMUNITY REALTY ASSOCIATES Brokerage Phone: 561-852-1341 License #559732 Listed on: 11/07/2025
Home Details
Home Type
- Single Family
Est. Annual Taxes
- $8,981
Year Built
- Built in 2015
Lot Details
- 6,525 Sq Ft Lot
- East Facing Home
- Fenced
- Irrigation Equipment
- Property is zoned PDMU
HOA Fees
- $280 Monthly HOA Fees
Parking
- 2 Car Attached Garage
- Garage Door Opener
- Driveway
Home Design
- Slab Foundation
- Frame Construction
- Shingle Roof
- Stucco
Interior Spaces
- 2,460 Sq Ft Home
- 1-Story Property
- Built-In Features
- Great Room
- Den
- Bonus Room
- Laundry Room
- Attic
Kitchen
- Walk-In Pantry
- Dishwasher
Flooring
- Carpet
- Ceramic Tile
Bedrooms and Bathrooms
- 4 Bedrooms
- 3 Full Bathrooms
- Soaking Tub
Schools
- Gullett Elementary School
- Dr Mona Jain Middle School
- Lakewood Ranch High School
Utilities
- Central Heating and Cooling System
- Cable TV Available
Listing and Financial Details
- Visit Down Payment Resource Website
- Legal Lot and Block 234 / K
- Assessor Parcel Number 583222809
- $1,748 per year additional tax assessments
Community Details
Overview
- Association fees include ground maintenance, recreational facilities, trash
- Lakewood Ranch Community
- Harmony At Lakewood Ranch Ph I Subdivision
- The community has rules related to deed restrictions, no truck, recreational vehicles, or motorcycle parking
- Electric Vehicle Charging Station
Amenities
- Clubhouse
Recreation
- Recreation Facilities
- Community Playground
- Fitness Center
- Community Pool
Map
Home Values in the Area
Average Home Value in this Area
Property History
| Date | Event | Price | List to Sale | Price per Sq Ft | Prior Sale |
|---|---|---|---|---|---|
| 11/18/2025 11/18/25 | Pending | -- | -- | -- | |
| 11/07/2025 11/07/25 | For Sale | $559,000 | -2.4% | $227 / Sq Ft | |
| 12/27/2021 12/27/21 | Sold | $573,000 | -4.3% | $233 / Sq Ft | View Prior Sale |
| 11/23/2021 11/23/21 | Pending | -- | -- | -- | |
| 11/19/2021 11/19/21 | Price Changed | $599,000 | -2.6% | $243 / Sq Ft | |
| 11/04/2021 11/04/21 | For Sale | $615,000 | -- | $250 / Sq Ft |
Source: Stellar MLS
MLS Number: TB8446188
- 11812 Brookside
- 5221 Horizon Cove
- 11925 Brookside Dr
- 11952 Brookside Dr
- 11736 Meadowgate Place
- 11956 Brookside Dr
- 5338 Bentgrass Way
- 11831 Meadowgate Place
- 11934 Meadowgate Place
- 11742 Forest Park Cir
- 5212 Blossom Cove
- 12105 Trailhead Dr
- 11240 Spring Gate Trail
- 11211 Spring Gate Trail
- 11826 Sky Acres Terrace
- 12455 Trailhead Dr
- 11239 Spring Gate Trail
- 11434 Spring Gate Trail
- 12672 Fontana Loop
- 5564 Coachwood Cove
