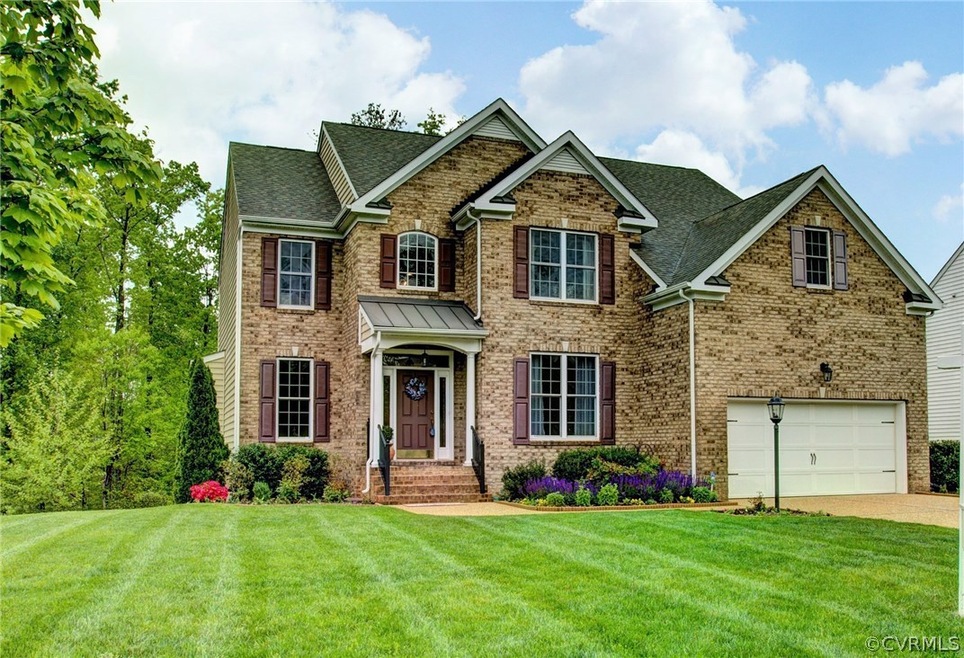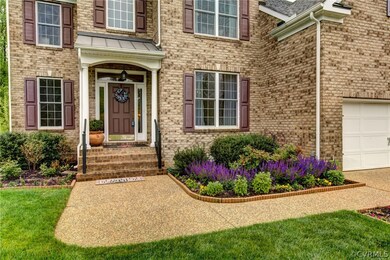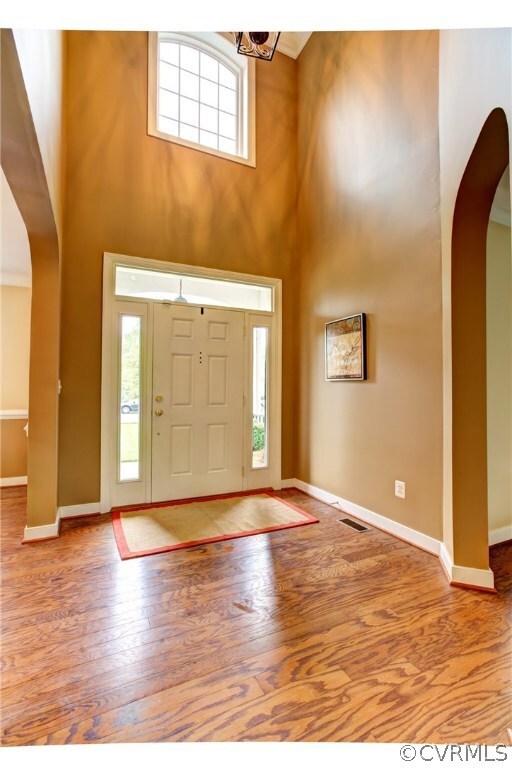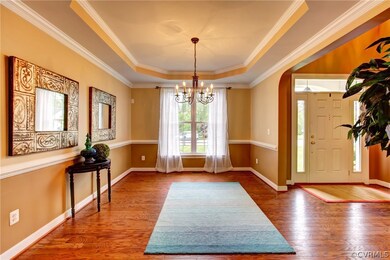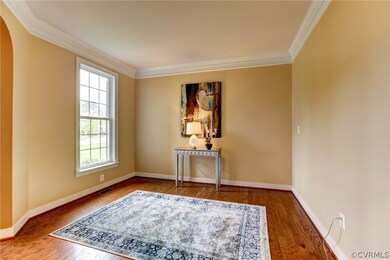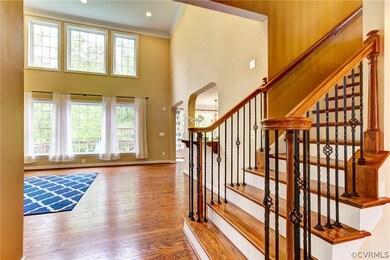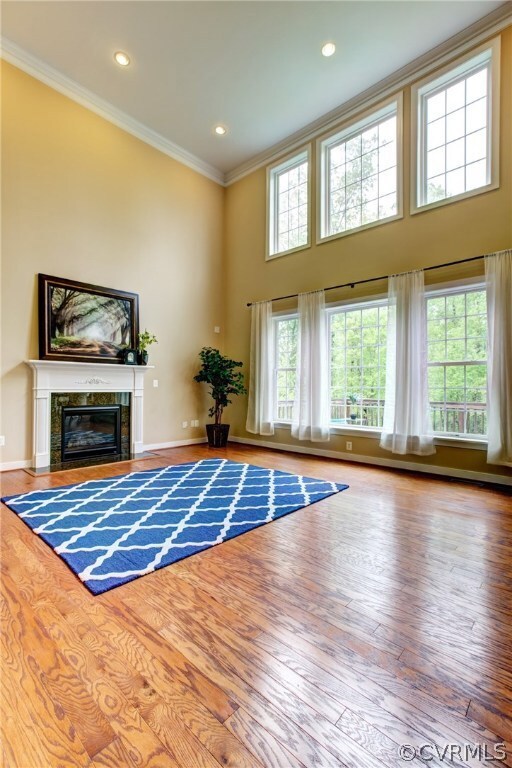
5228 Drystack Ln Glen Allen, VA 23059
Wyndham NeighborhoodHighlights
- Newly Remodeled
- Deck
- Wood Flooring
- Twin Hickory Elementary School Rated A-
- Transitional Architecture
- Main Floor Bedroom
About This Home
As of September 2016This gorgeous home with walk-out basement has everything!!! So close to Short Pump Mall, next to cul-de-sac and has a private back yard! With a brick front and aggregate driveway, this beauty has so many upgrades. The first level is graced with hardwood floors and majestic two story ceilings over the foyer and family room. Tall windows cascade in natural sunlight. Chef’s kitchen features granite counter-tops and stainless steel appliances which include double ovens, built in microwave, dishwasher, plus gas cooking. There is a 1st floor bedroom with full bath just perfect for guests or home office. The wrought iron, hardwood staircase takes you to the 2nd level where the floors have all been updated with laminated flooring. There you will find a spacious master suite with a luxury master bath which includes separate tub and shower, ceramic tile and beautiful cabinetry. Three more large bedrooms share the 3rd full bath. Walk-out basement is extra bright and extra spacious and is complete with a bedroom and full bath #4. Makes a perfect quest suite or playroom. The recreation room is so large you will feel like dancing!
Last Agent to Sell the Property
Sarah Bice & Associates RE License #0225069620 Listed on: 05/04/2016
Home Details
Home Type
- Single Family
Est. Annual Taxes
- $4,635
Year Built
- Built in 2009 | Newly Remodeled
Lot Details
- 0.32 Acre Lot
- Zoning described as R2AC
HOA Fees
- $52 Monthly HOA Fees
Parking
- 2.5 Car Direct Access Garage
Home Design
- Transitional Architecture
- Brick Exterior Construction
- Frame Construction
- Composition Roof
- Vinyl Siding
Interior Spaces
- 4,250 Sq Ft Home
- 3-Story Property
- Tray Ceiling
- Ceiling Fan
- Recessed Lighting
- Gas Fireplace
- Separate Formal Living Room
- Finished Basement
- Walk-Out Basement
Kitchen
- Double Oven
- Gas Cooktop
- Microwave
- Dishwasher
- Kitchen Island
- Granite Countertops
- Disposal
Flooring
- Wood
- Carpet
- Ceramic Tile
Bedrooms and Bathrooms
- 6 Bedrooms
- Main Floor Bedroom
- En-Suite Primary Bedroom
- Walk-In Closet
- 4 Full Bathrooms
- Double Vanity
- Garden Bath
Laundry
- Dryer
- Washer
Outdoor Features
- Deck
- Patio
Schools
- Twin Hickory Elementary School
- Holman Middle School
- Deep Run High School
Utilities
- Zoned Heating and Cooling
- Heating System Uses Natural Gas
- Gas Water Heater
Listing and Financial Details
- Tax Lot 3
- Assessor Parcel Number 740-771-1117
Community Details
Overview
- Mason Park Subdivision
Amenities
- Common Area
Ownership History
Purchase Details
Home Financials for this Owner
Home Financials are based on the most recent Mortgage that was taken out on this home.Purchase Details
Home Financials for this Owner
Home Financials are based on the most recent Mortgage that was taken out on this home.Purchase Details
Home Financials for this Owner
Home Financials are based on the most recent Mortgage that was taken out on this home.Similar Homes in Glen Allen, VA
Home Values in the Area
Average Home Value in this Area
Purchase History
| Date | Type | Sale Price | Title Company |
|---|---|---|---|
| Warranty Deed | $565,000 | Attorney | |
| Warranty Deed | $550,000 | -- | |
| Warranty Deed | $490,980 | -- |
Mortgage History
| Date | Status | Loan Amount | Loan Type |
|---|---|---|---|
| Open | $400,000 | Credit Line Revolving | |
| Previous Owner | $452,000 | New Conventional | |
| Previous Owner | $495,000 | New Conventional | |
| Previous Owner | $404,000 | New Conventional | |
| Previous Owner | $417,000 | New Conventional |
Property History
| Date | Event | Price | Change | Sq Ft Price |
|---|---|---|---|---|
| 09/30/2016 09/30/16 | Sold | $565,000 | -3.4% | $133 / Sq Ft |
| 08/29/2016 08/29/16 | Pending | -- | -- | -- |
| 07/07/2016 07/07/16 | Price Changed | $584,950 | -4.4% | $138 / Sq Ft |
| 05/04/2016 05/04/16 | For Sale | $611,625 | +11.2% | $144 / Sq Ft |
| 05/15/2013 05/15/13 | Sold | $550,000 | -1.8% | $129 / Sq Ft |
| 04/01/2013 04/01/13 | Pending | -- | -- | -- |
| 03/14/2013 03/14/13 | For Sale | $559,950 | -- | $132 / Sq Ft |
Tax History Compared to Growth
Tax History
| Year | Tax Paid | Tax Assessment Tax Assessment Total Assessment is a certain percentage of the fair market value that is determined by local assessors to be the total taxable value of land and additions on the property. | Land | Improvement |
|---|---|---|---|---|
| 2025 | $6,198 | $687,900 | $190,000 | $497,900 |
| 2024 | $6,198 | $655,700 | $175,000 | $480,700 |
| 2023 | $5,573 | $655,700 | $175,000 | $480,700 |
| 2022 | $4,920 | $578,800 | $160,000 | $418,800 |
| 2021 | $4,611 | $530,000 | $140,000 | $390,000 |
| 2020 | $4,611 | $530,000 | $140,000 | $390,000 |
| 2019 | $4,500 | $517,200 | $140,000 | $377,200 |
| 2018 | $4,639 | $533,200 | $140,000 | $393,200 |
| 2017 | $4,646 | $534,000 | $140,000 | $394,000 |
| 2016 | $4,635 | $534,000 | $140,000 | $394,000 |
| 2015 | $4,635 | $532,800 | $140,000 | $392,800 |
| 2014 | $4,635 | $532,800 | $140,000 | $392,800 |
Agents Affiliated with this Home
-
Sarah Bice

Seller's Agent in 2016
Sarah Bice
Sarah Bice & Associates RE
(804) 421-7777
40 in this area
243 Total Sales
-
Hemant Naphade

Buyer's Agent in 2013
Hemant Naphade
Choice 1 Real Estate
(804) 248-2003
18 in this area
146 Total Sales
Map
Source: Central Virginia Regional MLS
MLS Number: 1613360
APN: 740-771-1117
- 11075 Ellis Meadows Ln
- 5217 Aldenbrook Way
- 5025 Ellis Meadows Ct
- 11816 Autumnwood Ct
- 12304 Garnet Parke Cir
- 12300 Garnet Parke Cir
- 12300 Garnet Parke Cir
- 12300 Garnet Parke Cir
- 12300 Garnet Parke Cir
- 12300 Garnet Parke Cir
- 12300 Garnet Parke Cir
- 12300 Garnet Parke Cir
- 12300 Garnet Parke Cir
- 12300 Garnet Parke Cir
- 12300 Garnet Parke Cir
- 12328 Garnet Parke Cir
- 4796 Pouncey Tract Rd
- 5308 Hillshire Way
- 5901 Barnstable Ct
- 5001 Old Millrace Ct
