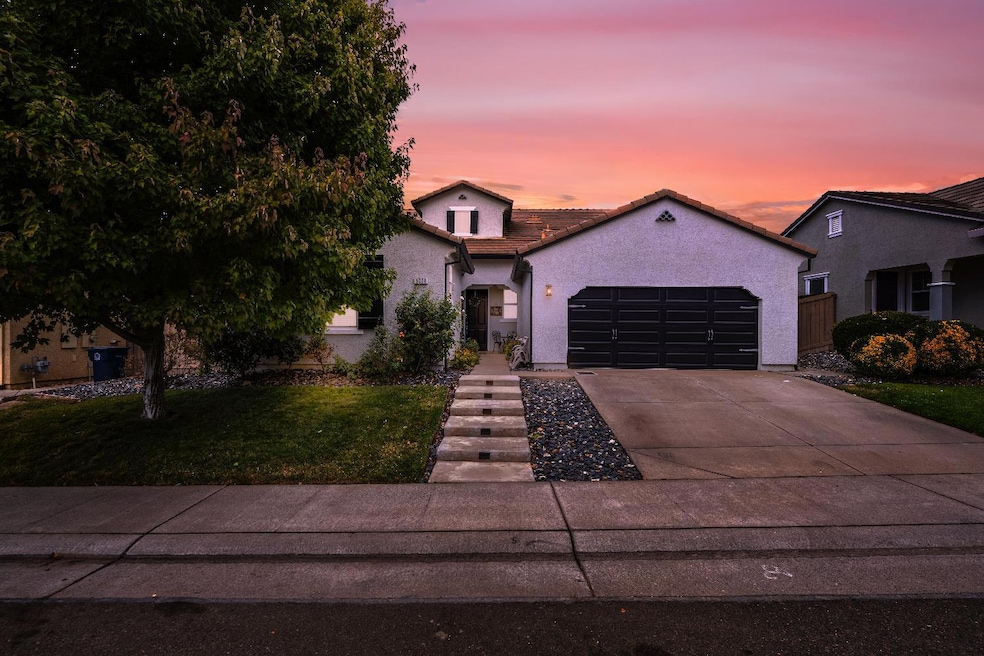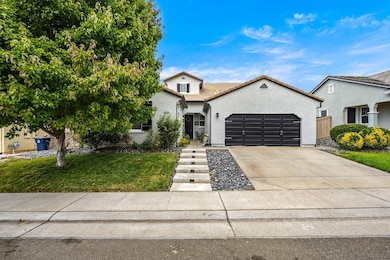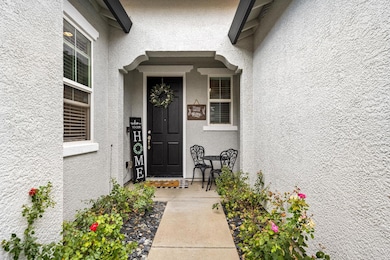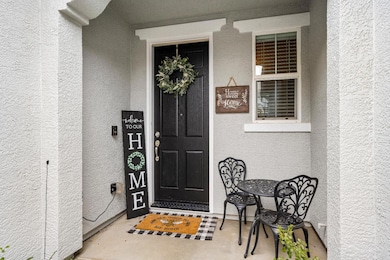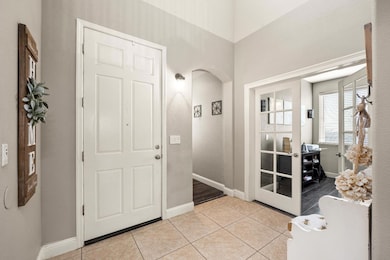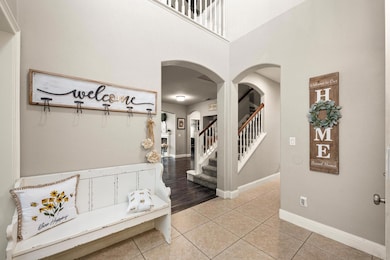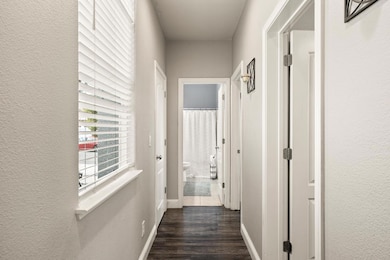5228 Mossy Stone Way Rancho Cordova, CA 95742
Kavala Ranch NeighborhoodEstimated payment $4,236/month
Highlights
- Main Floor Primary Bedroom
- Loft
- Great Room
- Robert J. McGarvey Elementary Rated A
- Window or Skylight in Bathroom
- Granite Countertops
About This Home
Located in the heart of Kavala Ranch, this rare Kingston Peak II by Tim Lewis offers a highly versatile layout. Designed to live like a single story, the main level features 3 bedrooms, a den (optional 4th downstairs), and 2.5 baths. Laminate wood flooring throughout the main living areas. The open and inviting floor plan features a spacious kitchen with granite counters, stainless steel appliances, a large center island with sink, and walk-in pantry, opening seamlessly to the family and dining areas. Upstairs is where this floor plan shines, a massive loft and additional oversized room (5th bedroom) create endless possibilities from a home theater, game room, private gym, guest retreat, home office/business, future in-law quarters. There's even space to add another bathroom, offering room to grow as your needs evolve. Recent updates include fresh exterior paint and a new HVAC system (June 2025) and a remodeled full bathroom with dual sinks downstairs, and lighted front entry steps. Oversized laundry room perfect for additional fridge/freezers or extra storage. In award-winning EGUSD, nearby parks, bike trails, and the new Raley's shopping center just minutes away, this home offers both convenience and lifestyle in one of Rancho Cordova's most sought-after neighborhoods.
Home Details
Home Type
- Single Family
Est. Annual Taxes
- $9,779
Year Built
- Built in 2010 | Remodeled
Lot Details
- 6,669 Sq Ft Lot
- Landscaped
- Sprinklers on Timer
- Property is zoned RD-5
Parking
- 2 Car Attached Garage
Home Design
- Slab Foundation
- Frame Construction
- Tile Roof
- Stucco
Interior Spaces
- 2,817 Sq Ft Home
- 2-Story Property
- Ceiling Fan
- Gas Log Fireplace
- Double Pane Windows
- Great Room
- Living Room
- Formal Dining Room
- Home Office
- Loft
- Laundry Room
Kitchen
- Walk-In Pantry
- Free-Standing Gas Oven
- Free-Standing Gas Range
- Microwave
- Plumbed For Ice Maker
- Dishwasher
- Kitchen Island
- Granite Countertops
- Disposal
Flooring
- Carpet
- Laminate
- Tile
Bedrooms and Bathrooms
- 4 Bedrooms
- Primary Bedroom on Main
- Walk-In Closet
- Primary Bathroom is a Full Bathroom
- Tile Bathroom Countertop
- Secondary Bathroom Double Sinks
- Soaking Tub
- Bathtub with Shower
- Separate Shower
- Window or Skylight in Bathroom
Home Security
- Carbon Monoxide Detectors
- Fire and Smoke Detector
Utilities
- Central Heating and Cooling System
- Heating System Uses Natural Gas
- 220 Volts
- Natural Gas Connected
- Gas Water Heater
Community Details
- No Home Owners Association
- Built by Kingston Peak II
- Kavala Ranch Subdivision, Tim Lewis Floorplan
Listing and Financial Details
- Assessor Parcel Number 067-0720-086-0000
Map
Home Values in the Area
Average Home Value in this Area
Tax History
| Year | Tax Paid | Tax Assessment Tax Assessment Total Assessment is a certain percentage of the fair market value that is determined by local assessors to be the total taxable value of land and additions on the property. | Land | Improvement |
|---|---|---|---|---|
| 2025 | $9,779 | $464,228 | $139,267 | $324,961 |
| 2024 | $9,779 | $455,127 | $136,537 | $318,590 |
| 2023 | $9,654 | $446,204 | $133,860 | $312,344 |
| 2022 | $9,837 | $437,456 | $131,236 | $306,220 |
| 2021 | $9,587 | $428,879 | $128,663 | $300,216 |
| 2020 | $9,403 | $424,482 | $127,344 | $297,138 |
| 2019 | $9,269 | $416,160 | $124,848 | $291,312 |
| 2018 | $8,048 | $408,000 | $122,400 | $285,600 |
| 2017 | $6,622 | $400,000 | $120,000 | $280,000 |
| 2016 | $5,462 | $291,783 | $26,524 | $265,259 |
| 2015 | $5,354 | $287,401 | $26,126 | $261,275 |
| 2014 | $5,254 | $281,772 | $25,615 | $256,157 |
Property History
| Date | Event | Price | List to Sale | Price per Sq Ft | Prior Sale |
|---|---|---|---|---|---|
| 10/23/2025 10/23/25 | For Sale | $649,900 | 0.0% | $231 / Sq Ft | |
| 10/15/2025 10/15/25 | Pending | -- | -- | -- | |
| 09/25/2025 09/25/25 | For Sale | $649,900 | +62.5% | $231 / Sq Ft | |
| 11/08/2016 11/08/16 | Sold | $400,000 | -2.4% | $142 / Sq Ft | View Prior Sale |
| 10/18/2016 10/18/16 | Pending | -- | -- | -- | |
| 07/08/2016 07/08/16 | For Sale | $410,000 | +49.1% | $146 / Sq Ft | |
| 04/03/2012 04/03/12 | Sold | $275,000 | 0.0% | $98 / Sq Ft | View Prior Sale |
| 03/05/2012 03/05/12 | Pending | -- | -- | -- | |
| 02/25/2012 02/25/12 | For Sale | $275,000 | -- | $98 / Sq Ft |
Purchase History
| Date | Type | Sale Price | Title Company |
|---|---|---|---|
| Quit Claim Deed | -- | Servicelink | |
| Grant Deed | $400,000 | Old Republic Title Company | |
| Interfamily Deed Transfer | -- | Old Republic Title Company | |
| Grant Deed | $275,000 | Fidelity National Title Co | |
| Trustee Deed | $224,732 | None Available | |
| Grant Deed | $308,000 | Placer Title Company |
Mortgage History
| Date | Status | Loan Amount | Loan Type |
|---|---|---|---|
| Open | $518,925 | FHA | |
| Previous Owner | $392,755 | FHA | |
| Previous Owner | $268,028 | FHA | |
| Previous Owner | $314,350 | VA |
Source: MetroList
MLS Number: 225124713
APN: 067-0720-086
- 12088 Runswick Ct
- 5021 Birch Valley Way
- 5345 Dusty Rose Way
- 5010 Heather Ranch Way
- 12011 Quail Falls Way
- 4675 Village Mill Way
- 4389 Kilroy Ct
- 11708 Azalea Garden Way
- 12384 Riverbottom Way
- 12388 Riverbottom Way
- 4494 Doric Way
- 4468 Branwen St
- 4464 Branwen St
- 4457 Bran St
- 4486 Doric Way
- 4460 Branwen St
- 4453 Bran St
- 4482 Doric Way
- 4469 Branwen St
- 4456 Branwen St
- 11995 Erato Cir
- 4090 Kalamata Way
- 11636 Giacinta Ln
- 11666 Venitia Ln
- 11629 Venitia Ln
- 11620 Venitia Ln
- 11645 Rocco Place
- 3390 Zinfandel Dr
- 3143 Minturn Way
- 10923 Tower Park Dr
- 3600 Data Dr
- 3175 Data Dr
- 3545 Mather Field Rd
- 3300 Capital Center Dr
- 10471 Reymouth Ave
- 3500 Data Dr
- 3466 Data Dr
- 10721 White Rock Rd
- 3250 Laurelhurst Dr
- 3435 Routier Rd
