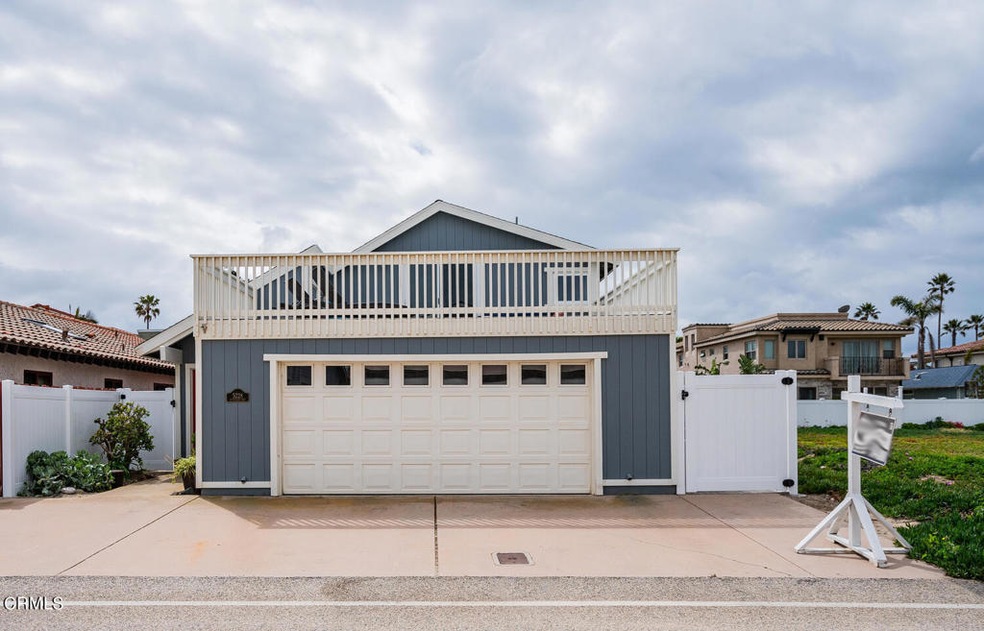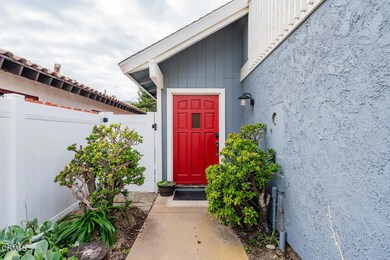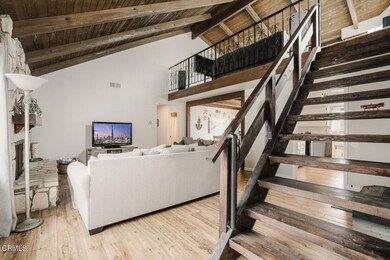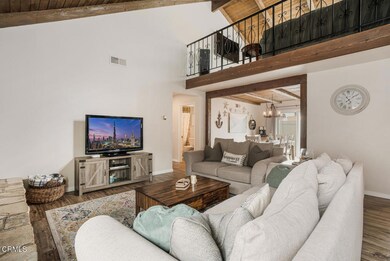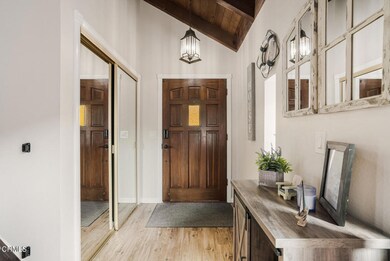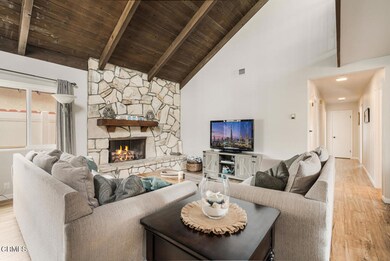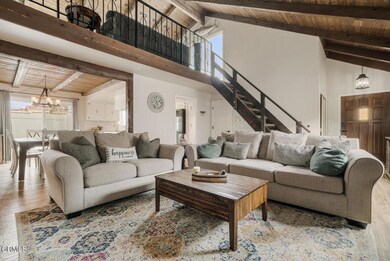
5228 Outrigger Way Oxnard, CA 93035
Oxnard Shores NeighborhoodHighlights
- Fishing
- Mountain View
- High Ceiling
- All Bedrooms Downstairs
- Deck
- No HOA
About This Home
As of May 2024Very close to the Beach with some nice upgrades in Kitchen and outside space including newer fencing, pavers. Home is very well maintained with newer paint. Upper deck is great for entertaining, BBQ or just relaxing and listening to the waves and watching the Sunsets.
Last Agent to Sell the Property
RE/MAX Gold Coast-Beach Marina Office License #00610680 Listed on: 04/06/2024

Home Details
Home Type
- Single Family
Est. Annual Taxes
- $8,442
Year Built
- Built in 1978
Lot Details
- 4,086 Sq Ft Lot
- Vinyl Fence
- No Sprinklers
Parking
- 2 Car Attached Garage
- Parking Available
Home Design
- Wood Siding
- Partial Copper Plumbing
- Stucco
Interior Spaces
- 1,864 Sq Ft Home
- 2-Story Property
- High Ceiling
- Separate Family Room
- Living Room
- Den with Fireplace
- Mountain Views
Kitchen
- Gas and Electric Range
- Dishwasher
Flooring
- Carpet
- Laminate
Bedrooms and Bathrooms
- 3 Bedrooms
- All Bedrooms Down
- 2 Full Bathrooms
Laundry
- Laundry Room
- Gas Dryer Hookup
Outdoor Features
- Deck
- Stone Porch or Patio
Utilities
- Forced Air Heating System
- Water Heater
Listing and Financial Details
- Tax Tract Number 36
- Assessor Parcel Number 1910085145
Community Details
Overview
- No Home Owners Association
- Oxnard Shores 01 127701 Subdivision
Recreation
- Fishing
- Park
- Water Sports
- Bike Trail
Ownership History
Purchase Details
Home Financials for this Owner
Home Financials are based on the most recent Mortgage that was taken out on this home.Purchase Details
Purchase Details
Home Financials for this Owner
Home Financials are based on the most recent Mortgage that was taken out on this home.Purchase Details
Purchase Details
Purchase Details
Home Financials for this Owner
Home Financials are based on the most recent Mortgage that was taken out on this home.Purchase Details
Similar Homes in Oxnard, CA
Home Values in the Area
Average Home Value in this Area
Purchase History
| Date | Type | Sale Price | Title Company |
|---|---|---|---|
| Grant Deed | $1,511,000 | Chicago Title Company | |
| Interfamily Deed Transfer | -- | None Available | |
| Grant Deed | $750,000 | Title 365 Company | |
| Interfamily Deed Transfer | -- | None Available | |
| Interfamily Deed Transfer | -- | None Available | |
| Interfamily Deed Transfer | -- | Stewart Title Of Ca Inc | |
| Interfamily Deed Transfer | -- | Stewart Title Of Ca Inc | |
| Interfamily Deed Transfer | -- | Stewart Title Of Ca Inc | |
| Interfamily Deed Transfer | -- | None Available | |
| Interfamily Deed Transfer | -- | None Available |
Mortgage History
| Date | Status | Loan Amount | Loan Type |
|---|---|---|---|
| Previous Owner | $726,200 | New Conventional | |
| Previous Owner | $671,250 | New Conventional | |
| Previous Owner | $710,500 | VA | |
| Previous Owner | $532,000 | New Conventional | |
| Previous Owner | $150,000 | Credit Line Revolving | |
| Previous Owner | $540,000 | Unknown | |
| Previous Owner | $150,000 | Credit Line Revolving | |
| Previous Owner | $309,875 | Unknown | |
| Previous Owner | $224,700 | Unknown | |
| Previous Owner | $40,000 | Credit Line Revolving |
Property History
| Date | Event | Price | Change | Sq Ft Price |
|---|---|---|---|---|
| 05/08/2024 05/08/24 | Sold | $1,511,000 | +0.7% | $811 / Sq Ft |
| 04/07/2024 04/07/24 | Pending | -- | -- | -- |
| 04/05/2024 04/05/24 | For Sale | $1,500,000 | +100.0% | $805 / Sq Ft |
| 02/10/2017 02/10/17 | Sold | $750,000 | -2.5% | $402 / Sq Ft |
| 01/11/2017 01/11/17 | Pending | -- | -- | -- |
| 11/18/2016 11/18/16 | For Sale | $769,000 | -- | $413 / Sq Ft |
Tax History Compared to Growth
Tax History
| Year | Tax Paid | Tax Assessment Tax Assessment Total Assessment is a certain percentage of the fair market value that is determined by local assessors to be the total taxable value of land and additions on the property. | Land | Improvement |
|---|---|---|---|---|
| 2025 | $8,442 | $1,541,220 | $1,001,640 | $539,580 |
| 2024 | $8,442 | $853,366 | $554,688 | $298,678 |
| 2023 | $8,198 | $836,634 | $543,812 | $292,822 |
| 2022 | $9,837 | $820,230 | $533,149 | $287,081 |
| 2021 | $9,759 | $804,148 | $522,696 | $281,452 |
| 2020 | $9,941 | $795,905 | $517,338 | $278,567 |
| 2019 | $9,660 | $780,300 | $507,195 | $273,105 |
| 2018 | $9,524 | $765,000 | $497,250 | $267,750 |
| 2017 | $4,024 | $339,150 | $151,721 | $187,429 |
| 2016 | $3,882 | $332,501 | $148,747 | $183,754 |
| 2015 | $3,921 | $327,508 | $146,513 | $180,995 |
| 2014 | -- | $321,094 | $143,644 | $177,450 |
Agents Affiliated with this Home
-
Lowell Easley

Seller's Agent in 2024
Lowell Easley
RE/MAX
(805) 340-0800
3 in this area
22 Total Sales
-
Allison Easley

Seller Co-Listing Agent in 2024
Allison Easley
RE/MAX
(805) 861-9210
4 in this area
58 Total Sales
-
Ariel & Karen Palmieri

Buyer's Agent in 2024
Ariel & Karen Palmieri
Coldwell Banker Realty
(805) 985-4444
24 in this area
142 Total Sales
-
Karen Stein

Buyer Co-Listing Agent in 2024
Karen Stein
Coldwell Banker Realty
(805) 824-2004
23 in this area
126 Total Sales
-
Rod Tuazon
R
Seller's Agent in 2017
Rod Tuazon
805Homes
(805) 890-5845
6 Total Sales
Map
Source: Ventura County Regional Data Share
MLS Number: V1-22808
APN: 191-0-085-145
- 5244 Whitecap St
- 5205 W Wooley Rd Unit 2
- 5304 Whitecap St
- 5125 W Wooley Rd Unit 5
- 5109 W Wooley Rd
- 5103 W Wooley Rd
- 5150 Moonstone Way
- 1101 Capri Way
- 5331 Wavecrest Way
- 5330 Seabreeze Way
- 5120 Seabreeze Way
- 5344 Seabreeze Way
- 1135 Capri Way
- 5306 Sandpiper Way
- 5040 Terramar Way
- 941 Dunes St
- 1211 Capri Way
- 911 Dunes St
- 1011 Dunes St
- 1230 Mandalay Beach Rd
