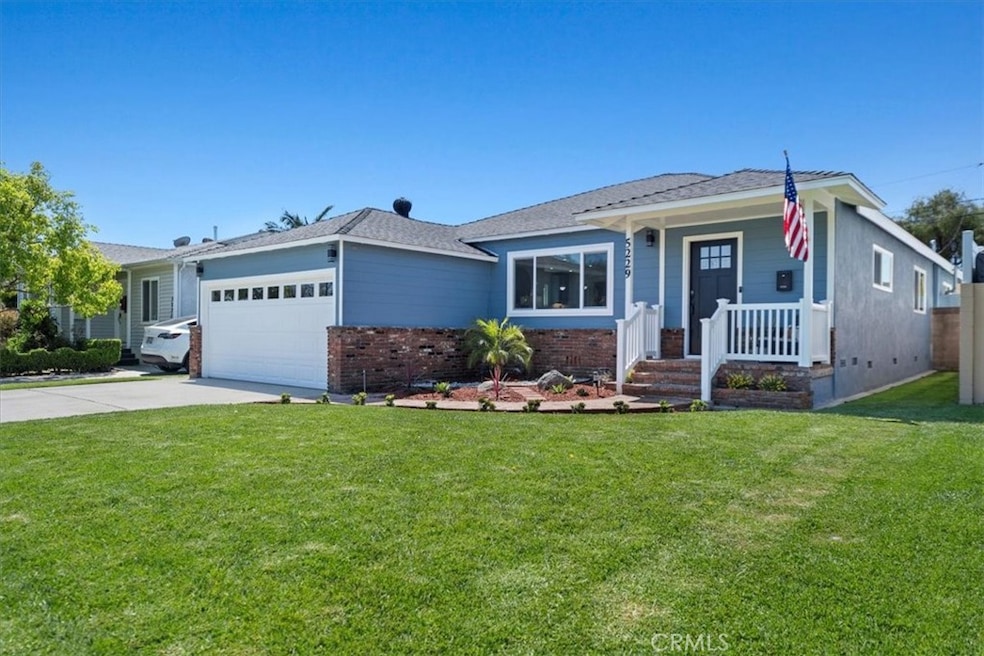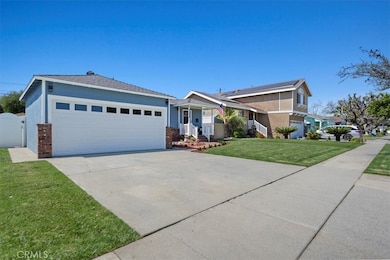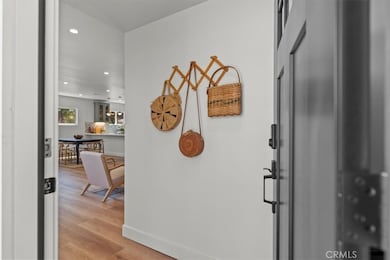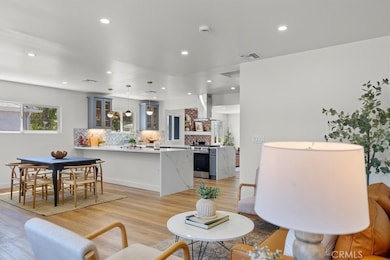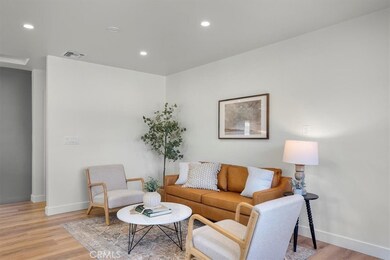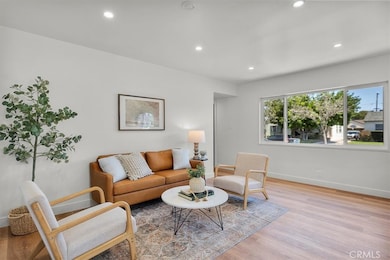
5229 Minturn Ave Lakewood, CA 90712
Lakewood Mutual NeighborhoodHighlights
- Primary Bedroom Suite
- Updated Kitchen
- Craftsman Architecture
- Holmes Elementary School Rated A-
- Open Floorplan
- Main Floor Bedroom
About This Home
As of May 2025Welcome to 5229 Minturn Avenue, an exquisite blend of traditional craftsman architecture and modern sophistication. This meticulously renovated single family home offers 3 bedrooms, 2 full bathrooms, and 1,576 square feet of beautifully orchestrated living space all on a 5,834 square foot lot. This home has been re-imagined with the most discerning buyer in mind.As you enter, the formal living room welcomes you in, seamlessly flowing into the bright and open dining area. The brand new kitchen showcases dual peninsulas, Quartz countertops with dual waterfall edges, custom cabinetry, and brand new stainless steel appliances. This culinary space effortlessly opens up to a large family room where a wood-burning fireplace creates a warm and inviting atmosphere. The family room is an entertainer's dream with a custom wet bar equipped with a brand new beverage fridge and custom cabinets along with a 10 bottle wine rack.The home features three spacious bedrooms including a main floor primary suite with an ensuite bathroom, complete with a dual sink vanity, custom oversized walk-in shower with floor to ceiling large form tile, and dual anti-fog LED mirrors. Truly a spa-like feel! Modern amenities are abundant with all new dual pane windows, wide plank LVP oak floors, recessed lighting throughout, updated electrical outlets, and light switches. Additional upgrades include a brand new roof, a brand new 4 ton HVAC system, new 200 AMP electrical panel, all new appliances including a new washer and dryer, new baseboards, two brand new bathrooms, new interior doors and moldings, Benjamin Moore interior and exterior paint, a two-way 4" clean-out, and updated landscaping and irrigation.Experience timeless charm paired with modern elegance at 5229 Minturn Avenue, a truly exceptional home.
Last Agent to Sell the Property
Compass Brokerage Phone: 310-782-5446 License #02045509 Listed on: 04/11/2025

Home Details
Home Type
- Single Family
Est. Annual Taxes
- $5,491
Year Built
- Built in 1952 | Remodeled
Lot Details
- 5,834 Sq Ft Lot
- East Facing Home
- Security Fence
- Vinyl Fence
- Block Wall Fence
- Front Yard Sprinklers
- Private Yard
- Back Yard
- Property is zoned LKR1*
Parking
- 2 Car Attached Garage
- 2 Open Parking Spaces
- Parking Available
- Front Facing Garage
- Single Garage Door
- Driveway
Home Design
- Craftsman Architecture
- Turnkey
- Brick Exterior Construction
- Raised Foundation
- Fire Rated Drywall
- Shingle Roof
- Wood Siding
- Partial Copper Plumbing
- Stucco
Interior Spaces
- 1,576 Sq Ft Home
- 1-Story Property
- Open Floorplan
- Wet Bar
- Built-In Features
- Bar
- Ceiling Fan
- Recessed Lighting
- Wood Burning Fireplace
- Fireplace With Gas Starter
- Double Pane Windows
- <<energyStarQualifiedWindowsToken>>
- Insulated Windows
- Window Screens
- Formal Entry
- Family Room with Fireplace
- Family Room Off Kitchen
- Living Room
- Dining Room
- Storage
- Vinyl Flooring
- Fire and Smoke Detector
Kitchen
- Updated Kitchen
- Open to Family Room
- Eat-In Kitchen
- Gas Oven
- Six Burner Stove
- Gas Range
- Range Hood
- <<microwave>>
- Dishwasher
- Quartz Countertops
Bedrooms and Bathrooms
- 3 Main Level Bedrooms
- Primary Bedroom Suite
- Upgraded Bathroom
- Bathroom on Main Level
- 2 Full Bathrooms
- Dual Sinks
- Dual Vanity Sinks in Primary Bathroom
- <<tubWithShowerToken>>
- Walk-in Shower
- Exhaust Fan In Bathroom
Laundry
- Laundry Room
- Laundry in Garage
- Dryer
- Washer
Accessible Home Design
- Doors swing in
Outdoor Features
- Patio
- Exterior Lighting
- Front Porch
Schools
- Holmes Elementary School
- Hoover Middle School
- Lakewood High School
Utilities
- SEER Rated 16+ Air Conditioning Units
- Forced Air Heating and Cooling System
- Water Heater
Community Details
- No Home Owners Association
- Lakewood Mutuals Subdivision
Listing and Financial Details
- Tax Lot 229
- Tax Tract Number 17225
- Assessor Parcel Number 7155009015
- $622 per year additional tax assessments
- Seller Considering Concessions
Ownership History
Purchase Details
Home Financials for this Owner
Home Financials are based on the most recent Mortgage that was taken out on this home.Purchase Details
Home Financials for this Owner
Home Financials are based on the most recent Mortgage that was taken out on this home.Purchase Details
Home Financials for this Owner
Home Financials are based on the most recent Mortgage that was taken out on this home.Purchase Details
Purchase Details
Home Financials for this Owner
Home Financials are based on the most recent Mortgage that was taken out on this home.Purchase Details
Home Financials for this Owner
Home Financials are based on the most recent Mortgage that was taken out on this home.Purchase Details
Home Financials for this Owner
Home Financials are based on the most recent Mortgage that was taken out on this home.Similar Homes in the area
Home Values in the Area
Average Home Value in this Area
Purchase History
| Date | Type | Sale Price | Title Company |
|---|---|---|---|
| Grant Deed | $1,149,000 | First American Title Company | |
| Grant Deed | $880,000 | Fidelity National Title | |
| Grant Deed | $880,000 | Fidelity National Title | |
| Interfamily Deed Transfer | -- | None Available | |
| Interfamily Deed Transfer | -- | Fidelity National Title | |
| Interfamily Deed Transfer | -- | None Available | |
| Grant Deed | $260,000 | First American Title Co | |
| Interfamily Deed Transfer | -- | United Title Company | |
| Grant Deed | $190,000 | Southland Title Corporation |
Mortgage History
| Date | Status | Loan Amount | Loan Type |
|---|---|---|---|
| Open | $976,650 | New Conventional | |
| Previous Owner | $440,000 | New Conventional | |
| Previous Owner | $285,287 | New Conventional | |
| Previous Owner | $300,000 | New Conventional | |
| Previous Owner | $278,000 | Unknown | |
| Previous Owner | $274,300 | New Conventional | |
| Previous Owner | $35,000 | Credit Line Revolving | |
| Previous Owner | $214,500 | Unknown | |
| Previous Owner | $213,000 | Unknown | |
| Previous Owner | $260,000 | Stand Alone First | |
| Previous Owner | $53,000 | No Value Available | |
| Previous Owner | $183,000 | Unknown | |
| Previous Owner | $180,500 | No Value Available |
Property History
| Date | Event | Price | Change | Sq Ft Price |
|---|---|---|---|---|
| 05/16/2025 05/16/25 | Sold | $1,149,000 | 0.0% | $729 / Sq Ft |
| 04/23/2025 04/23/25 | Pending | -- | -- | -- |
| 04/11/2025 04/11/25 | For Sale | $1,149,000 | +30.6% | $729 / Sq Ft |
| 01/17/2025 01/17/25 | Sold | $880,000 | -2.1% | $558 / Sq Ft |
| 12/23/2024 12/23/24 | Pending | -- | -- | -- |
| 12/17/2024 12/17/24 | For Sale | $899,000 | -- | $570 / Sq Ft |
Tax History Compared to Growth
Tax History
| Year | Tax Paid | Tax Assessment Tax Assessment Total Assessment is a certain percentage of the fair market value that is determined by local assessors to be the total taxable value of land and additions on the property. | Land | Improvement |
|---|---|---|---|---|
| 2024 | $5,491 | $391,751 | $239,875 | $151,876 |
| 2023 | $5,400 | $384,071 | $235,172 | $148,899 |
| 2022 | $5,082 | $376,541 | $230,561 | $145,980 |
| 2021 | $4,978 | $369,159 | $226,041 | $143,118 |
| 2019 | $4,906 | $358,212 | $219,338 | $138,874 |
| 2018 | $4,715 | $351,189 | $215,038 | $136,151 |
| 2016 | $4,340 | $337,554 | $206,689 | $130,865 |
| 2015 | $4,174 | $332,485 | $203,585 | $128,900 |
| 2014 | $4,147 | $325,974 | $199,598 | $126,376 |
Agents Affiliated with this Home
-
Louis Palacios

Seller's Agent in 2025
Louis Palacios
Compass
(310) 782-5446
5 in this area
81 Total Sales
-
Lucy Milivojevic

Seller's Agent in 2025
Lucy Milivojevic
eXp Realty of Greater Los Angeles, Inc.
(310) 901-1355
1 in this area
50 Total Sales
-
Anna Hahn

Seller Co-Listing Agent in 2025
Anna Hahn
Compass
(310) 375-3511
5 in this area
67 Total Sales
-
Dee Shiohama

Buyer's Agent in 2025
Dee Shiohama
Berkshire Hathaway HomeService
(949) 322-4225
1 in this area
25 Total Sales
Map
Source: California Regional Multiple Listing Service (CRMLS)
MLS Number: SB25075022
APN: 7155-009-015
- 3733 Candlewood St
- 4002 Camerino St
- 5407 Pimenta Ave
- 4944 Coke Ave
- 3329 Del Amo Blvd
- 5436 Bonfair Ave
- 3533 Deerford St
- 5812 Hayter Ave
- 5778 Acacia Ln
- 4719 Oliva Ave
- 4838 Hazelbrook Ave
- 2839 Loomis St
- 4728 Pepperwood Ave
- 5408 Whitewood Ave
- 2706 E 57th St
- 4851 Faculty Ave
- 5970 Coke Ave
- 4032 Elsa St
- 5268 Deeboyar Ave
- 6032 Coke Ave
