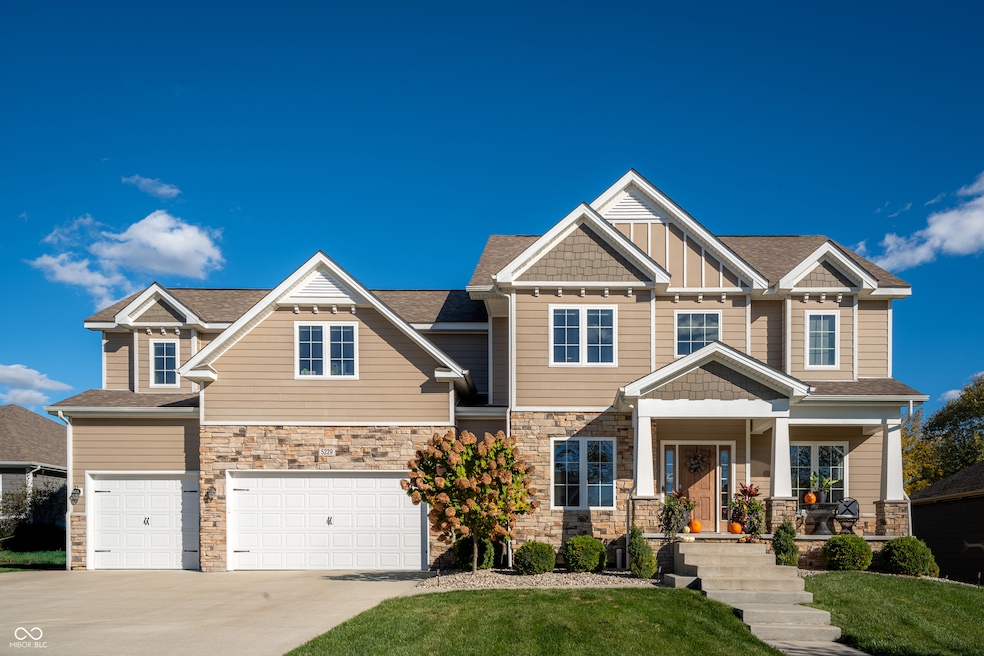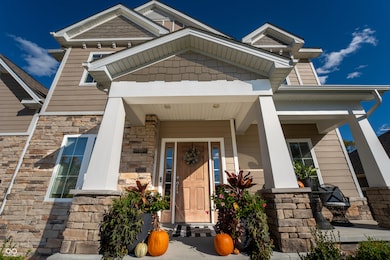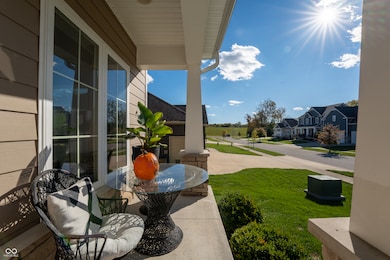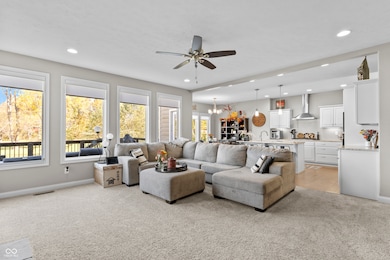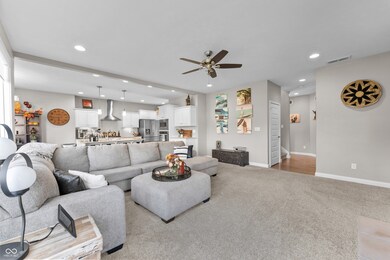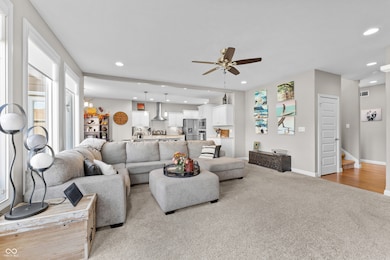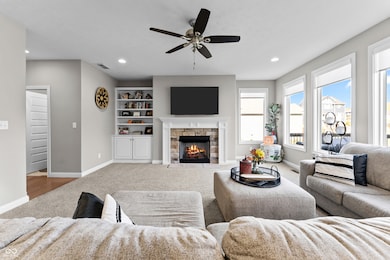5229 Stonehaven Ln Columbus, IN 47201
Estimated payment $4,506/month
Highlights
- Craftsman Architecture
- Wood Flooring
- 3 Car Attached Garage
- Southside Elementary School Rated A-
- Mud Room
- Eat-In Kitchen
About This Home
You won't want to miss this stunning 4-bedroom, 2 full bath, 2 half bath Craftsman-style home designed for comfortable living and effortless entertaining. The spacious great room features a cozy fireplace and flows seamlessly into the kitchen and dining area, which opens to a deck overlooking the backyard. The kitchen includes a large center island with seating, stainless steel appliances, a pantry, and plenty of workspace-perfect for two cooks! The main level boasts 10' ceilings, a formal dining room, and mudroom. Upstairs, you'll find a relaxing loft area and a spacious primary suite with tray ceiling, walk-in closet, private office, and luxurious bath with double vanity, soaking tub, and large walk-in shower. Convenient Laundry room upstairs with Bedrooms. The finished walkout basement is ideal for movie nights or game days, complete with a wet bar, half bath, and great storage space. Step outside to continue entertaining on the lower patio. Recent updates: 2023: Finished basement and added half bath 2024: New landscaping in back and side yards Additional highlights include an in-ground sprinkler system and a 3-car garage.
Home Details
Home Type
- Single Family
Est. Annual Taxes
- $6,438
Year Built
- Built in 2017
Lot Details
- 0.32 Acre Lot
HOA Fees
- $25 Monthly HOA Fees
Parking
- 3 Car Attached Garage
Home Design
- Craftsman Architecture
- Cement Siding
- Concrete Perimeter Foundation
- Stone
Interior Spaces
- 2-Story Property
- Woodwork
- Tray Ceiling
- Gas Log Fireplace
- Mud Room
- Entrance Foyer
- Family Room with Fireplace
- Basement
- Sump Pump
- Attic Access Panel
Kitchen
- Eat-In Kitchen
- Oven
- Gas Cooktop
- Dishwasher
- Disposal
Flooring
- Wood
- Carpet
Bedrooms and Bathrooms
- 4 Bedrooms
- Walk-In Closet
- Soaking Tub
Laundry
- Laundry Room
- Laundry on main level
Schools
- Southside Elementary School
- Central Middle School
- Columbus North High School
Utilities
- Forced Air Heating and Cooling System
- Gas Water Heater
Community Details
- Stonehaven Subdivision
- Property managed by Stonehaven HOA
Listing and Financial Details
- Tax Lot 17
- Assessor Parcel Number 039528240000117005
Map
Home Values in the Area
Average Home Value in this Area
Tax History
| Year | Tax Paid | Tax Assessment Tax Assessment Total Assessment is a certain percentage of the fair market value that is determined by local assessors to be the total taxable value of land and additions on the property. | Land | Improvement |
|---|---|---|---|---|
| 2024 | $6,438 | $569,000 | $85,800 | $483,200 |
| 2023 | $5,344 | $472,300 | $85,800 | $386,500 |
| 2022 | $4,876 | $429,200 | $85,800 | $343,400 |
| 2021 | $5,035 | $432,700 | $83,300 | $349,400 |
| 2020 | $5,025 | $432,700 | $83,300 | $349,400 |
| 2019 | $4,694 | $436,200 | $83,300 | $352,900 |
| 2018 | $6,116 | $416,000 | $83,300 | $332,700 |
| 2017 | $20 | $800 | $800 | $0 |
| 2016 | $10 | $400 | $400 | $0 |
Property History
| Date | Event | Price | List to Sale | Price per Sq Ft | Prior Sale |
|---|---|---|---|---|---|
| 10/30/2025 10/30/25 | For Sale | $749,900 | +37.4% | $190 / Sq Ft | |
| 07/25/2022 07/25/22 | Sold | $545,600 | -0.8% | $132 / Sq Ft | View Prior Sale |
| 06/20/2022 06/20/22 | Pending | -- | -- | -- | |
| 06/16/2022 06/16/22 | Price Changed | $549,900 | -5.2% | $133 / Sq Ft | |
| 06/10/2022 06/10/22 | Price Changed | $579,900 | -1.7% | $140 / Sq Ft | |
| 06/03/2022 06/03/22 | For Sale | $589,900 | +38.0% | $143 / Sq Ft | |
| 07/30/2018 07/30/18 | Sold | $427,400 | 0.0% | $103 / Sq Ft | View Prior Sale |
| 05/16/2018 05/16/18 | Price Changed | $427,400 | -5.0% | $103 / Sq Ft | |
| 05/11/2018 05/11/18 | Pending | -- | -- | -- | |
| 01/15/2018 01/15/18 | Price Changed | $449,900 | +7.1% | $109 / Sq Ft | |
| 10/19/2017 10/19/17 | Price Changed | $419,900 | -2.3% | $102 / Sq Ft | |
| 05/01/2017 05/01/17 | For Sale | $429,900 | -- | $104 / Sq Ft |
Purchase History
| Date | Type | Sale Price | Title Company |
|---|---|---|---|
| Deed | $545,600 | Security Title Services | |
| Deed | $427,400 | -- | |
| Warranty Deed | $427,400 | First American Title Insurance |
Source: MIBOR Broker Listing Cooperative®
MLS Number: 22070807
APN: 03-95-28-240-000.117-005
- 5086 Stonehaven Ln
- 4770 Winterberry Place
- 875 Baywood Ct
- 1040 Champion Ct
- 717 Lake Vista Dr
- 470 Oakbrook Dr
- 6028 Chinkapin Dr
- 6036 Chinkapin Dr
- 943 Mockernut Ct
- Lot 1 Horizon West Tipton Lakes Blvd
- 882 Box Turtle Ct
- 1230 Boxwood Ct
- 999 Box Turtle Ct
- 1240 Pintail Ct
- 6100 Horizon Dr
- 6098 Horizon Dr
- 1120 Terrace Lake Rd
- 6110 Pelican Ln
- 5086 Oak Ridge Trail
- 950 Countryside Ln
- 4745 Pine Ridge Dr
- 1061 Fontview Dr
- 3770 Blue Ct
- 5670 Honey Locust Dr
- 5123 Oak Ridge Place
- 3440 Riverstone Way
- 7042 Pinnacle Dr
- 2000 Charwood Dr
- 200 E Jackson St
- 1104 Franklin St
- 725 2nd St
- 818 7th St Unit A
- 725 Sycamore St
- 850 7th St
- 1560 28th St
- 1182 Quail Run Dr
- 1001 Stonegate Dr
- 420 Wint Ln
- 782 Clifty Dr
- 275 N Marr Rd
