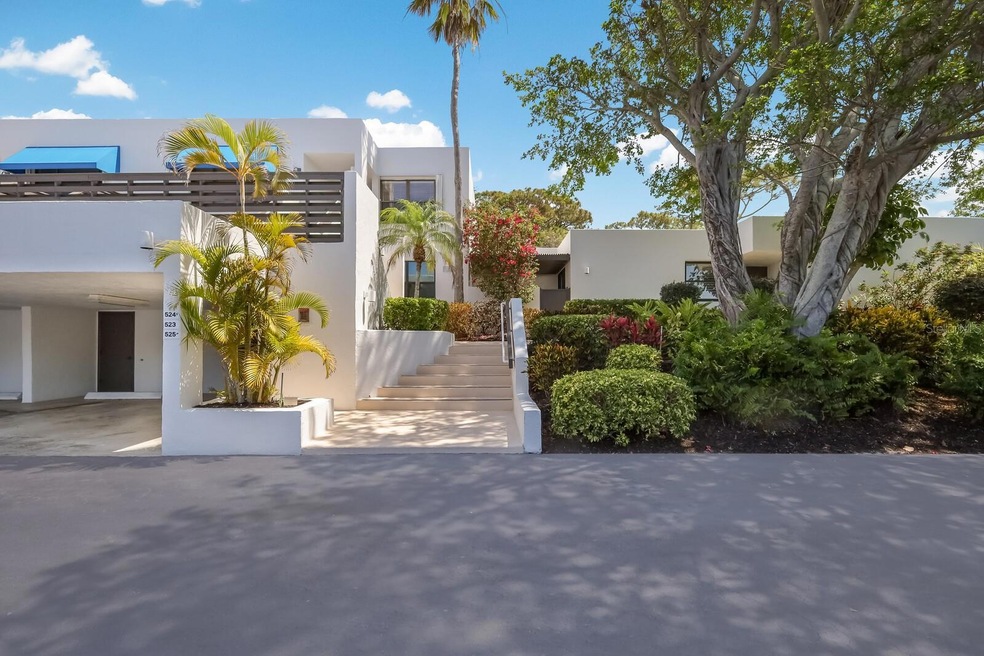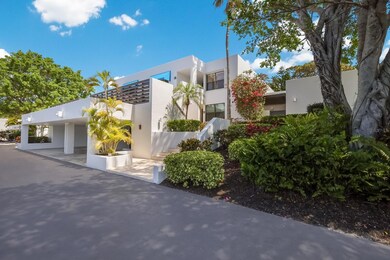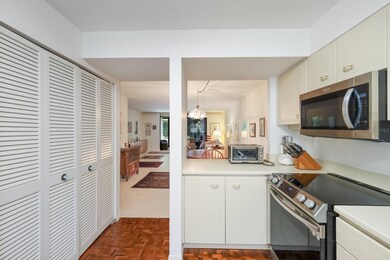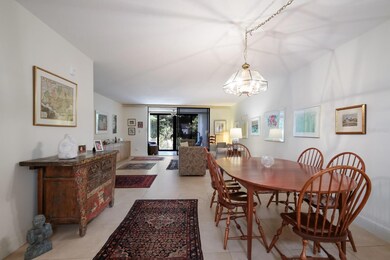
523 Bayport Way Unit 523 Longboat Key, FL 34228
Highlights
- Beach Front
- Fishing Pier
- Fishing
- Southside Elementary School Rated A
- Fitness Center
- Clubhouse
About This Home
As of June 2025Under contract-accepting backup offers. If you’d like a truly lovely condo in an exceptionally beautiful community,
you owe it to yourself to see this unit. It offers two bedrooms, two baths and
over 1,600 feet of living space, updated with Spanish tile in the bedrooms
and living/dining areas, hurricane-resistant windows and slider, and a large,
private terrace. Also, appliances have all been replaced in the last few years.
Then there’s Bayport itself. Enter the grounds and you’ll find yourself in an
elegantly deigned, lushly landscaped setting with only 136 units on 27 acres.
Amenities include a 1,200-foot private beach and junior-Olympic pool, miles
of nature trails, 4 Har-Tru tennis courts, a clubhouse with fitness facilities,
as well as kayak storage and launch adjacent to our own fishing pier. For
these reasons and more, we believe this condo offers a compelling value.
Last Agent to Sell the Property
DUNCAN REAL ESTATE, INC. License #3268717 Listed on: 04/05/2023
Property Details
Home Type
- Condominium
Est. Annual Taxes
- $3,497
Year Built
- Built in 1980
Lot Details
- Beach Front
- West Facing Home
HOA Fees
- $1,748 Monthly HOA Fees
Property Views
- Garden
- Park or Greenbelt
Home Design
- Slab Foundation
- Membrane Roofing
- Built-Up Roof
- Block Exterior
Interior Spaces
- 1,685 Sq Ft Home
- 1-Story Property
- Ceiling Fan
- Awning
- Sliding Doors
- Combination Dining and Living Room
Kitchen
- Range
- Microwave
- Dishwasher
Flooring
- Wood
- Laminate
- Ceramic Tile
Bedrooms and Bathrooms
- 2 Bedrooms
- Split Bedroom Floorplan
- 2 Full Bathrooms
Laundry
- Dryer
- Washer
Parking
- 1 Carport Space
- Open Parking
- Assigned Parking
Outdoor Features
- Fishing Pier
- Deeded access to the beach
- Access to Bay or Harbor
Utilities
- Central Heating and Cooling System
- Electric Water Heater
- High Speed Internet
- Cable TV Available
Listing and Financial Details
- Visit Down Payment Resource Website
- Legal Lot and Block 523 / A3
- Assessor Parcel Number 0002142023
Community Details
Overview
- Association fees include cable TV, pool, escrow reserves fund, insurance, maintenance structure, ground maintenance, management, pest control, private road, recreational facilities, sewer, trash, water
- Jeanette Grahm Association, Phone Number (941) 383-7000
- Visit Association Website
- Bayport Bch & Ten Community
- Bayport Bch & Ten Ph A Subdivision
- Association Owns Recreation Facilities
- The community has rules related to deed restrictions
Amenities
- Clubhouse
Recreation
- Tennis Courts
- Fitness Center
- Community Pool
- Fishing
Pet Policy
- Pet Size Limit
- 1 Pet Allowed
- Small pets allowed
Ownership History
Purchase Details
Home Financials for this Owner
Home Financials are based on the most recent Mortgage that was taken out on this home.Purchase Details
Home Financials for this Owner
Home Financials are based on the most recent Mortgage that was taken out on this home.Purchase Details
Purchase Details
Similar Homes in Longboat Key, FL
Home Values in the Area
Average Home Value in this Area
Purchase History
| Date | Type | Sale Price | Title Company |
|---|---|---|---|
| Warranty Deed | $845,000 | None Listed On Document | |
| Warranty Deed | $650,000 | None Listed On Document | |
| Warranty Deed | $430,000 | Attorney | |
| Interfamily Deed Transfer | -- | Attorney |
Mortgage History
| Date | Status | Loan Amount | Loan Type |
|---|---|---|---|
| Open | $225,000 | New Conventional | |
| Previous Owner | $250,000 | Credit Line Revolving |
Property History
| Date | Event | Price | Change | Sq Ft Price |
|---|---|---|---|---|
| 06/18/2025 06/18/25 | Sold | $845,000 | +8350.0% | $501 / Sq Ft |
| 05/13/2025 05/13/25 | Pending | -- | -- | -- |
| 03/25/2025 03/25/25 | Price Changed | $10,000 | 0.0% | $6 / Sq Ft |
| 03/22/2025 03/22/25 | Price Changed | $865,000 | +0.7% | $513 / Sq Ft |
| 03/22/2025 03/22/25 | For Sale | $859,000 | 0.0% | $510 / Sq Ft |
| 07/20/2024 07/20/24 | Price Changed | $6,000 | -40.0% | $4 / Sq Ft |
| 05/26/2024 05/26/24 | For Rent | $10,000 | 0.0% | -- |
| 08/07/2023 08/07/23 | Sold | $650,000 | -7.0% | $386 / Sq Ft |
| 07/02/2023 07/02/23 | Pending | -- | -- | -- |
| 05/25/2023 05/25/23 | Price Changed | $699,000 | -6.7% | $415 / Sq Ft |
| 05/17/2023 05/17/23 | Price Changed | $749,000 | -3.4% | $445 / Sq Ft |
| 04/25/2023 04/25/23 | Price Changed | $775,000 | -3.1% | $460 / Sq Ft |
| 04/12/2023 04/12/23 | Price Changed | $799,900 | 0.0% | $475 / Sq Ft |
| 04/05/2023 04/05/23 | For Sale | $799,999 | -- | $475 / Sq Ft |
Tax History Compared to Growth
Tax History
| Year | Tax Paid | Tax Assessment Tax Assessment Total Assessment is a certain percentage of the fair market value that is determined by local assessors to be the total taxable value of land and additions on the property. | Land | Improvement |
|---|---|---|---|---|
| 2024 | $3,571 | $645,000 | -- | $645,000 |
| 2023 | $3,571 | $311,324 | $0 | $0 |
| 2022 | $3,497 | $302,256 | $0 | $0 |
| 2021 | $3,548 | $293,452 | $0 | $0 |
| 2020 | $3,573 | $289,400 | $0 | $289,400 |
| 2019 | $3,977 | $320,374 | $0 | $0 |
| 2018 | $3,905 | $314,400 | $0 | $314,400 |
| 2017 | $4,058 | $320,400 | $0 | $320,400 |
| 2016 | $4,492 | $307,500 | $0 | $307,500 |
| 2015 | $2,131 | $297,500 | $0 | $297,500 |
| 2014 | $2,123 | $184,586 | $0 | $0 |
Agents Affiliated with this Home
-
Antonietta Car

Seller's Agent in 2025
Antonietta Car
KELLER WILLIAMS SUBURBAN TAMPA
(813) 313-0760
8 in this area
17 Total Sales
-
Bruce Myer

Buyer's Agent in 2025
Bruce Myer
COLDWELL BANKER REALTY
(941) 387-1847
257 in this area
309 Total Sales
-
April Green

Seller's Agent in 2023
April Green
DUNCAN REAL ESTATE, INC.
(941) 773-1680
8 in this area
67 Total Sales
Map
Source: Stellar MLS
MLS Number: A4566279
APN: 0002-14-2023
- 581 Kingfisher Ln
- 826 Bayport Way Unit 826
- 750 Bayport Way Unit 750
- 3806 Gulf of Mexico Dr Unit C205
- 3806 Gulf of Mexico Dr Unit C204
- 3806 Gulf of Mexico Dr Unit C311
- 3806 Gulf of Mexico Dr Unit C211
- 3806 Gulf of Mexico Dr Unit C-312
- 3802 Gulf of Mexico Dr Unit A205
- 3810 Gulf of Mexico Dr Unit 302
- 85 Twin Shores Blvd
- 73 Twin Shores Blvd
- 96 Main Street Dr
- 31 Twin Shores Blvd
- 3740 Gulf of Mexico Dr Unit 5-A
- 3710 Gulf of Mexico Dr Unit A20
- 3710 Gulf of Mexico Dr Unit E22
- 3710 Gulf of Mexico Dr Unit D19
- 3710 Gulf of Mexico Dr Unit F1
- 3710 Gulf of Mexico Dr Unit E3






