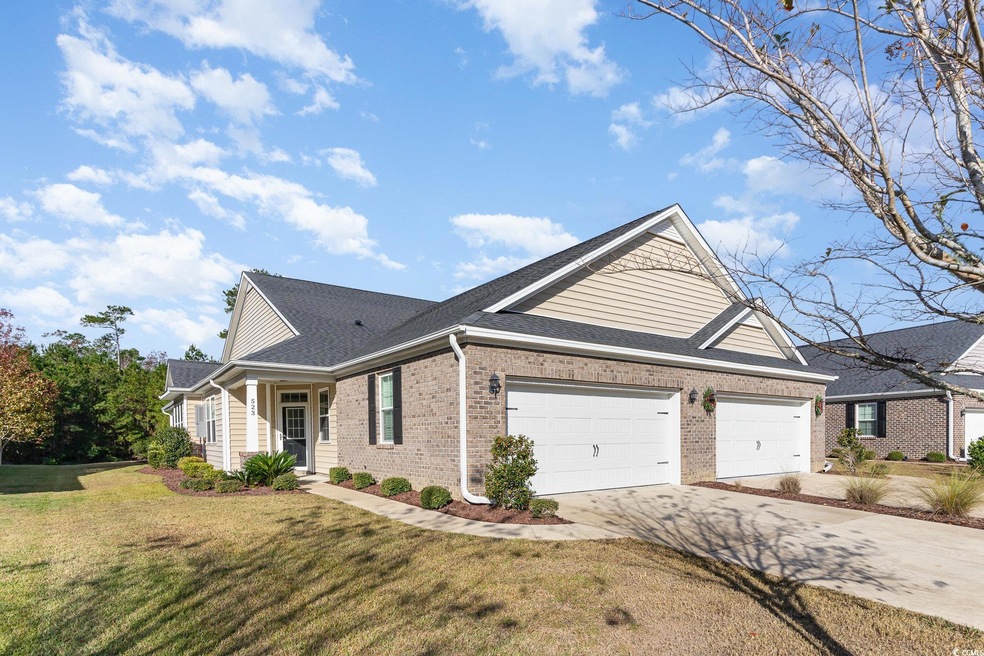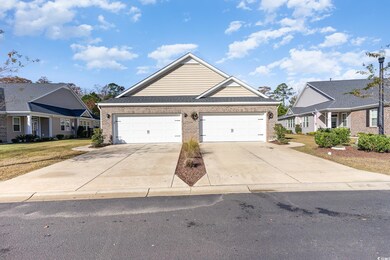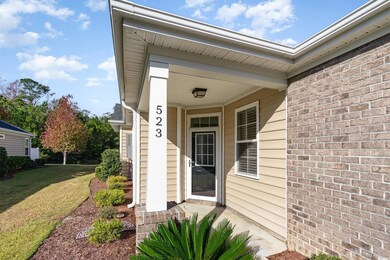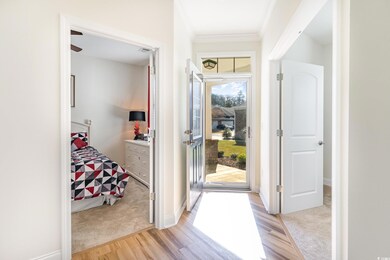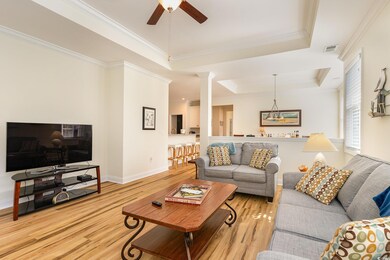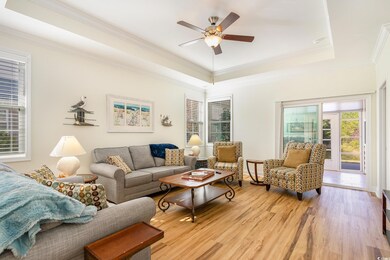
523 Botany Loop Unit 523 Murrells Inlet, SC 29576
Burgess NeighborhoodHighlights
- Gated Community
- Lake View
- Vaulted Ceiling
- St. James Elementary School Rated A
- Clubhouse
- End Unit
About This Home
As of February 2025This immaculate 3-bedroom, 2-bathroom townhouse is a rare find, offering both luxury and comfort in a beautifully maintained, nearly-new home. Barely lived in and used only as a second home, this property presents the perfect opportunity for someone seeking a pristine and move-in-ready residence. The spacious layout is designed to maximize convenience and privacy, making it an ideal choice for families, couples, or anyone who appreciates fine living in a peaceful setting. Upon entering, you'll be immediately impressed by the stylish and functional kitchen. Featuring sleek white cabinetry, elegant granite countertops, and like-new stainless steel appliances, it's a space that effortlessly blends beauty with utility. The kitchen also boasts a large walk-in pantry, providing ample storage for all your culinary needs. Whether you're preparing a casual meal or hosting a dinner party, this kitchen is sure to inspire your inner chef. The open-concept living and dining areas are designed for both relaxation and entertaining. The formal dining room is a showstopper, with a sophisticated tray ceiling that adds depth and character to the space. Adjoining this is the expansive living room, also with a tray ceiling, creating a bright, airy atmosphere. Large windows flood the room with natural light, and the flow between the spaces allows for easy interaction and a perfect setting for gatherings of all sizes. The owner's suite is an impressive retreat, offering both comfort and luxury. With a spacious layout, it features a large walk-in closet, a convenient linen closet, and a private water closet for added privacy. The en-suite bathroom is equally impressive, with dual sinks, a generous vanity, and a well-designed shower area, all contributing to a spa-like experience that you can enjoy every day. One of the standout features of this home is its split-bedroom layout, providing a functional separation between the owner's suite and the two additional bedrooms. This thoughtful design ensures privacy for everyone in the household while maintaining an open and connected feel in the shared living areas. Whether used for family members, guests, or a home office, the additional bedrooms are spacious and flexible for your needs. Outdoor living is just as impressive, with a screened porch that extends the living space and offers serene views of a tranquil pond. Imagine sipping your morning coffee by the fireplace, enjoying the peaceful sounds of nature, or unwinding after a long day in this private outdoor oasis. It's the perfect place to relax and recharge, all while being surrounded by the beauty of your natural surroundings. Practicality is also a key feature of this home, with a large attached 2-car garage, a convenient mudroom, and a laundry room complete with a drop zone. These thoughtful additions make day-to-day living easier and more organized, with plenty of room for coats, shoes, and laundry. The layout is designed to keep your home clutter-free and efficient, ensuring that every space is used to its fullest potential. Located in a sought-after gated community, this townhouse offers more than just a beautiful home it provides access to exceptional amenities designed to enhance your lifestyle. Whether you're enjoying the safety and privacy of the gated entrance, the peacefulness of the surrounding grounds, or the convenience of community features, you'll find everything you need to relax and unwind right at your doorstep. Don't miss the opportunity to own this exceptional property.
Last Agent to Sell the Property
Century 21 The Harrelson Group Listed on: 12/02/2024

Property Details
Home Type
- Condominium
Year Built
- Built in 2018
HOA Fees
- $364 Monthly HOA Fees
Home Design
- Brick Exterior Construction
- Slab Foundation
- Tile
Interior Spaces
- 1,760 Sq Ft Home
- 1-Story Property
- Tray Ceiling
- Vaulted Ceiling
- Ceiling Fan
- Window Treatments
- Entrance Foyer
- Formal Dining Room
- Screened Porch
- Lake Views
Kitchen
- Breakfast Bar
- Oven
- Range
- Microwave
- Dishwasher
- Stainless Steel Appliances
- Solid Surface Countertops
- Disposal
Flooring
- Carpet
- Vinyl
Bedrooms and Bathrooms
- 3 Bedrooms
- Split Bedroom Floorplan
- Bathroom on Main Level
- 2 Full Bathrooms
Laundry
- Laundry Room
- Washer and Dryer Hookup
Home Security
Parking
- Garage
- Garage Door Opener
Schools
- Saint James Elementary School
- Saint James Middle School
- Saint James High School
Utilities
- Central Heating and Cooling System
- Underground Utilities
- Gas Water Heater
- Cable TV Available
Additional Features
- Patio
- End Unit
Community Details
Overview
- Association fees include electric common, water and sewer, trash pickup, pool service, landscape/lawn, insurance, manager, security, rec. facilities, legal and accounting, common maint/repair, pest control
- The community has rules related to allowable golf cart usage in the community
Recreation
- Tennis Courts
- Community Pool
Pet Policy
- Only Owners Allowed Pets
Security
- Gated Community
- Fire and Smoke Detector
Additional Features
- Clubhouse
- Security
Similar Homes in Murrells Inlet, SC
Home Values in the Area
Average Home Value in this Area
Property History
| Date | Event | Price | Change | Sq Ft Price |
|---|---|---|---|---|
| 02/19/2025 02/19/25 | Sold | $420,000 | 0.0% | $239 / Sq Ft |
| 12/02/2024 12/02/24 | For Sale | $419,900 | +50.0% | $239 / Sq Ft |
| 03/05/2020 03/05/20 | Sold | $280,000 | -5.1% | $165 / Sq Ft |
| 11/25/2019 11/25/19 | For Sale | $295,000 | -- | $174 / Sq Ft |
Tax History Compared to Growth
Agents Affiliated with this Home
-
Gregory Harrelson
G
Seller's Agent in 2025
Gregory Harrelson
Century 21 The Harrelson Group
(843) 903-3550
52 in this area
730 Total Sales
-
Jenny Ford
J
Seller Co-Listing Agent in 2025
Jenny Ford
Century 21 The Harrelson Group
(803) 804-3403
4 in this area
164 Total Sales
-
Suzanne Temple

Buyer's Agent in 2025
Suzanne Temple
RE/MAX
(843) 318-1227
3 in this area
106 Total Sales
-
William Haug

Seller's Agent in 2020
William Haug
The Litchfield Co.RE-PrinceCrk
(843) 685-1772
30 in this area
82 Total Sales
-
Sherron Lane
S
Seller Co-Listing Agent in 2020
Sherron Lane
The Litchfield Co.RE-PrinceCrk
(423) 646-2222
15 in this area
44 Total Sales
-
Brian A White

Buyer's Agent in 2020
Brian A White
Garden City Realty, Inc
(843) 446-3480
5 in this area
79 Total Sales
Map
Source: Coastal Carolinas Association of REALTORS®
MLS Number: 2427374
- 570 Botany Loop Unit 570
- 475 Misty Hammock Dr
- 637 Botany Loop Unit 64
- 127 Willow Bay Dr
- 718 Botany Loop
- 105 Willow Bay Dr
- 784 Botany Loop
- 333 Bent Green Ct Unit 90D
- 297 Bent Green Ct Unit 76A
- 321 Bent Green Ct Unit 84A
- 313 Bent Green Ct Unit 84C
- 317 Bent Green Ct Unit 84B
- 269 Bent Green Ct Unit 76H
- 305 Bent Green Ct Unit 84D
- 301 Bent Green Ct Unit 84F
- 532 Ryegrass Way Unit 29B
- 160 Stonegate Blvd Unit 160
- 293 Bent Green Ct Unit 76B
- 289 Bent Green Ct Unit 76C
- 277 Bent Green Ct Unit 76F
