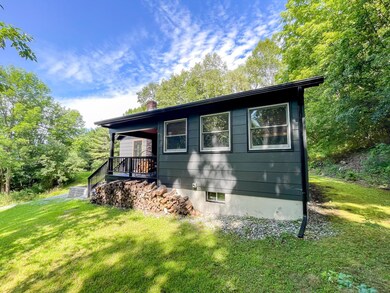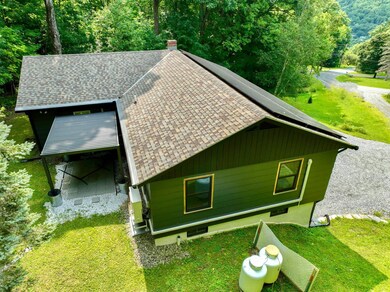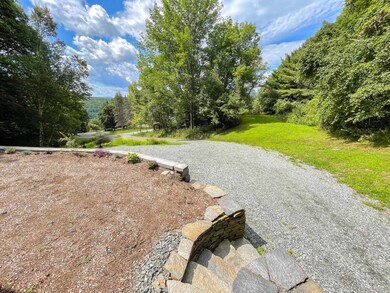
523 Campbell St Hartford, VT 05001
Hartford Village NeighborhoodHighlights
- Solar Power System
- Mountain View
- Wood Burning Stove
- Dothan Brook School Rated A-
- Deck
- Hilly Lot
About This Home
As of December 2024Back on the Market—A Rare Opportunity Awaits! Escape to this peaceful 1.12-acre retreat with stunning views of the White River Valley and Mt. Ascutney. While offering seclusion, it's just moments from White River Junction and Hanover, NH—a perfect blend of tranquility and convenience. The updated kitchen is a chef's delight, ideal for cooking and entertaining. The open-concept living area features cherry hardwood floors and a cozy wood stove. The primary bedroom, added in 2003, boasts a spacious walk-in closet and can also serve as an additional living space with a dining area and pantry. Two more main-level bedrooms provide comfort for family or guests. The lower level includes a bright room perfect for a home office or guest suite, plus a ¾ bath and laundry area. Energy efficiency shines with seller-owned solar panels and three mini-splits for year-round comfort. Outdoor living is a treat with a covered porch, a rear patio with a pergola for all-weather grilling, and a spacious front patio for panoramic views. Why is this gem back on the market? The previous buyer couldn't complete the purchase due to financing issues on their end, so now's your chance to make this home yours! The property is in impeccable condition, and the sellers are motivated. Don't miss this opportunity—schedule your showing today! Public Open House: Saturday, 10/26/24, from 9:30am. to 11:00am. and Sunday, 10/27/24, from 12:00pm to 2:00pm.
Last Agent to Sell the Property
KW Coastal and Lakes & Mountains Realty/Hanover Listed on: 08/15/2024

Home Details
Home Type
- Single Family
Est. Annual Taxes
- $6,541
Year Built
- Built in 1979
Lot Details
- 1.12 Acre Lot
- Corner Lot
- Lot Sloped Up
- Hilly Lot
- Wooded Lot
- Property is zoned R3
Parking
- 1 Car Garage
- Stone Driveway
- Gravel Driveway
Home Design
- Raised Ranch Architecture
- Concrete Foundation
- Slab Foundation
- Wood Frame Construction
- Shingle Roof
Interior Spaces
- 1-Story Property
- Woodwork
- Ceiling Fan
- Wood Burning Stove
- Wood Burning Fireplace
- Double Pane Windows
- Combination Kitchen and Living
- Dining Area
- Mountain Views
- Fire and Smoke Detector
Kitchen
- Electric Range
- Range Hood
- Dishwasher
Flooring
- Wood
- Carpet
Bedrooms and Bathrooms
- 3 Bedrooms
Laundry
- Dryer
- Washer
Partially Finished Basement
- Interior Basement Entry
- Laundry in Basement
- Basement Storage
- Natural lighting in basement
Eco-Friendly Details
- Solar Power System
Outdoor Features
- Deck
- Covered patio or porch
Schools
- Dothan Brook Elementary School
- Hartford Memorial Middle School
- Hartford High School
Utilities
- Mini Split Air Conditioners
- Mini Split Heat Pump
- Baseboard Heating
- 200+ Amp Service
- Private Sewer
- High Speed Internet
- Phone Available
- Satellite Dish
Ownership History
Purchase Details
Home Financials for this Owner
Home Financials are based on the most recent Mortgage that was taken out on this home.Similar Homes in the area
Home Values in the Area
Average Home Value in this Area
Purchase History
| Date | Type | Sale Price | Title Company |
|---|---|---|---|
| Deed | $350,000 | -- | |
| Deed | $350,000 | -- |
Property History
| Date | Event | Price | Change | Sq Ft Price |
|---|---|---|---|---|
| 12/13/2024 12/13/24 | Sold | $468,000 | +0.6% | $254 / Sq Ft |
| 10/31/2024 10/31/24 | Pending | -- | -- | -- |
| 10/21/2024 10/21/24 | For Sale | $465,000 | 0.0% | $252 / Sq Ft |
| 10/21/2024 10/21/24 | Price Changed | $465,000 | -6.1% | $252 / Sq Ft |
| 08/26/2024 08/26/24 | Pending | -- | -- | -- |
| 08/15/2024 08/15/24 | For Sale | $495,000 | +3.6% | $269 / Sq Ft |
| 06/20/2024 06/20/24 | Sold | $478,000 | 0.0% | $260 / Sq Ft |
| 05/26/2024 05/26/24 | Pending | -- | -- | -- |
| 05/22/2024 05/22/24 | Price Changed | $478,000 | -9.8% | $260 / Sq Ft |
| 05/06/2024 05/06/24 | Price Changed | $530,000 | -7.8% | $288 / Sq Ft |
| 04/25/2024 04/25/24 | For Sale | $575,000 | +64.3% | $312 / Sq Ft |
| 02/04/2022 02/04/22 | Sold | $350,000 | -5.4% | $190 / Sq Ft |
| 12/11/2021 12/11/21 | Pending | -- | -- | -- |
| 11/08/2021 11/08/21 | For Sale | $369,900 | -- | $201 / Sq Ft |
Tax History Compared to Growth
Tax History
| Year | Tax Paid | Tax Assessment Tax Assessment Total Assessment is a certain percentage of the fair market value that is determined by local assessors to be the total taxable value of land and additions on the property. | Land | Improvement |
|---|---|---|---|---|
| 2024 | $6,620 | $203,000 | $0 | $0 |
| 2023 | $3,618 | $203,000 | $0 | $0 |
| 2022 | $5,364 | $196,000 | $0 | $0 |
| 2021 | $5,215 | $196,000 | $0 | $0 |
| 2020 | $5,304 | $196,000 | $0 | $0 |
| 2019 | $5,192 | $196,000 | $0 | $0 |
| 2018 | $5,115 | $196,000 | $0 | $0 |
| 2016 | $4,853 | $196,900 | $0 | $0 |
Agents Affiliated with this Home
-
Randy Snelling

Seller's Agent in 2024
Randy Snelling
KW Coastal and Lakes & Mountains Realty/Hanover
(603) 359-0583
2 in this area
48 Total Sales
-
Mark Roden

Seller's Agent in 2024
Mark Roden
KW Coastal and Lakes & Mountains Realty/Hanover
(802) 356-2225
3 in this area
159 Total Sales
-
Shane Stockwell
S
Buyer's Agent in 2024
Shane Stockwell
KW Coastal and Lakes & Mountains Realty/Hanover
(254) 289-3208
1 in this area
13 Total Sales
-
William Brown
W
Seller's Agent in 2022
William Brown
The Clerkin Agency, P.C.
(802) 295-1355
1 in this area
8 Total Sales
-
Alex DeFelice

Seller Co-Listing Agent in 2022
Alex DeFelice
The Clerkin Agency, P.C.
(603) 443-3229
9 in this area
107 Total Sales
Map
Source: PrimeMLS
MLS Number: 5009917
APN: 285-090-15577
- 540 Campbell St
- 459 Campbell St
- 121 Truell Rd
- 0 Christian St Unit 5019436
- 408 Mill Rd
- 7 Skyline Way
- 19 Fieldstone Way
- 274 Mill Rd
- 00 Christian St
- 54 Gifford Rd
- 210 Hanover St
- 1857 Christian St
- 217 Winsor Dr
- 1474 Hartford Ave
- 263 Colonial Dr
- 292 Woodhaven Dr Unit 9M
- 226 Woodhaven Dr Unit 8J
- 72 Worcester Ave
- 2680 Hartford Ave Unit 40
- 2680 Hartford Ave Unit 28






