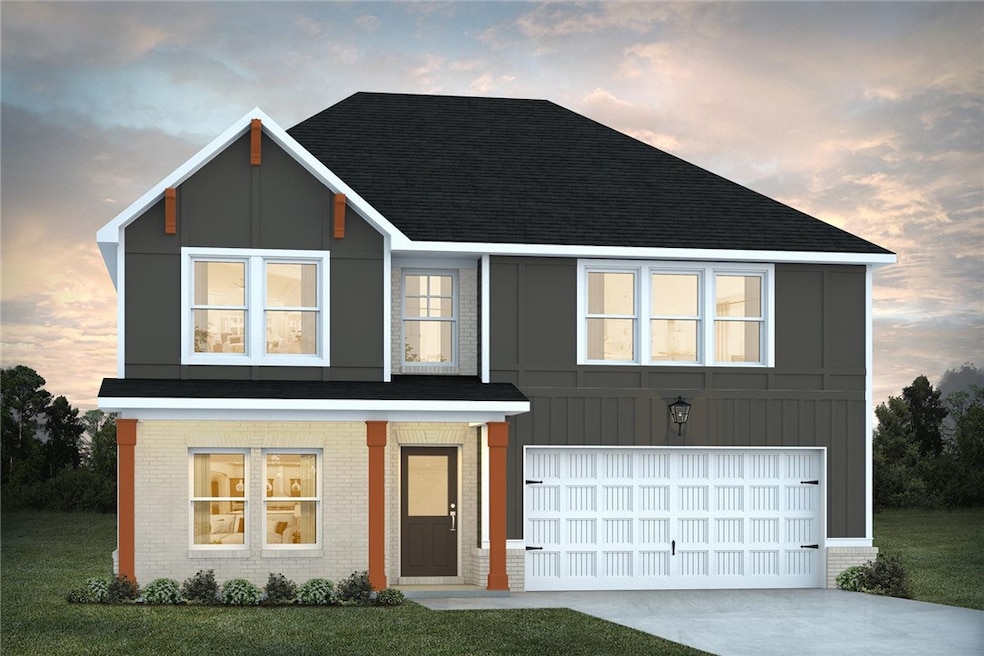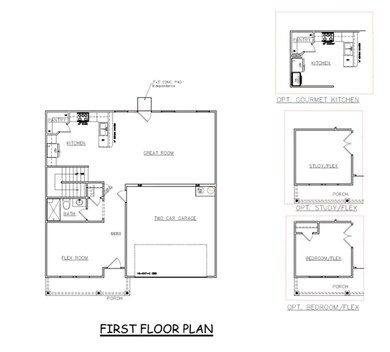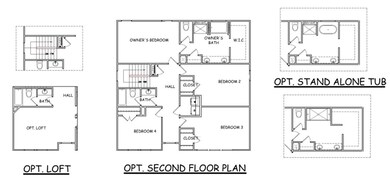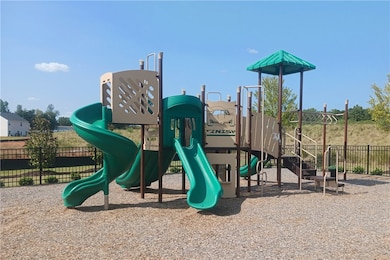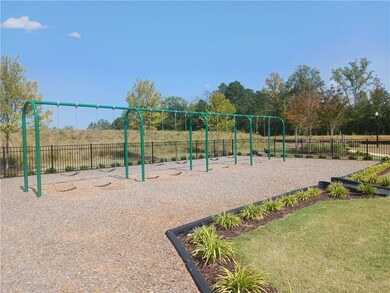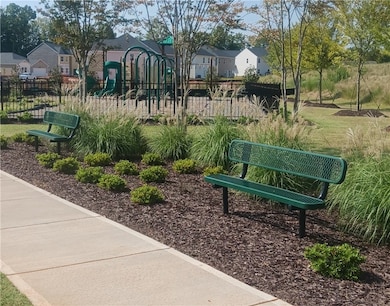
523 Cedar Valley Cir Unit Lot 40 Piedmont, SC 29673
Piedmont NeighborhoodEstimated payment $1,934/month
Highlights
- Craftsman Architecture
- Main Floor Bedroom
- Granite Countertops
- Woodmont High School Rated A-
- High Ceiling
- 2 Car Attached Garage
About This Home
The Jodeco is its open concept, is one of Liberty’s most sought-after plans. Downstairs features a flex room that can be used as an office/study or 5th bedroom. The main floor has 9' ceilings, recessed electric fireplace, ceiling fan, and blinds included through the house. The thoughtfully arranged kitchen offers loads of cabinet and granite counter space, walk-in pantry, farmer's sink with pull-down sprayer faucet, cup-wash station, and stool bar. The owner's suite has a walk-in closet, full bath with double vessel sinks, 3 LED mirrors with anti-fog capabilities, stand-alone garden tub, separate tiled shower with built-in bench, tile flooring, and smart toilet. Granite counters in all bathrooms, LED lighting, Smart Home System features, UV air & surface treatment for HVAC, and the garage is prewired for electric cars! 1-yr Builder's & 10-yr Structural New Home Warranty. USDA 100% financing available.
Home Details
Home Type
- Single Family
Est. Annual Taxes
- $128
Year Built
- Built in 2025
Lot Details
- 6,098 Sq Ft Lot
- Level Lot
- Landscaped with Trees
HOA Fees
- $42 Monthly HOA Fees
Parking
- 2 Car Attached Garage
- Driveway
Home Design
- Craftsman Architecture
- Farmhouse Style Home
- Brick Exterior Construction
- Slab Foundation
- Cement Siding
- Vinyl Siding
Interior Spaces
- 2,300 Sq Ft Home
- 2-Story Property
- Smooth Ceilings
- High Ceiling
- Ceiling Fan
- Vinyl Clad Windows
- Insulated Windows
- Tilt-In Windows
- Blinds
- Bay Window
- Living Room
- Pull Down Stairs to Attic
- Laundry Room
Kitchen
- Dishwasher
- Granite Countertops
Flooring
- Carpet
- Vinyl
Bedrooms and Bathrooms
- 5 Bedrooms
- Main Floor Bedroom
- Primary bedroom located on second floor
- Walk-In Closet
- Bathroom on Main Level
- 3 Full Bathrooms
- Dual Sinks
- Bathtub
- Separate Shower
Schools
- Sue Cleveland Elementary School
- Woodmont Middle School
- Woodmont High School
Utilities
- Cooling Available
- Forced Air Heating System
- Heat Pump System
- Underground Utilities
- Cable TV Available
Additional Features
- Low Threshold Shower
- Patio
- Outside City Limits
Listing and Financial Details
- Tax Lot 40
- Assessor Parcel Number 0610160105000
Community Details
Overview
- Built by Dream Finders Homes
- Evergreen Hills Piedmont Subdivision
Recreation
- Community Playground
Map
Home Values in the Area
Average Home Value in this Area
Tax History
| Year | Tax Paid | Tax Assessment Tax Assessment Total Assessment is a certain percentage of the fair market value that is determined by local assessors to be the total taxable value of land and additions on the property. | Land | Improvement |
|---|---|---|---|---|
| 2024 | $128 | $300 | $300 | $0 |
| 2023 | $128 | $0 | $0 | $0 |
Property History
| Date | Event | Price | Change | Sq Ft Price |
|---|---|---|---|---|
| 05/06/2025 05/06/25 | Price Changed | $339,190 | -2.4% | $147 / Sq Ft |
| 05/06/2025 05/06/25 | For Sale | $347,690 | -- | $151 / Sq Ft |
Purchase History
| Date | Type | Sale Price | Title Company |
|---|---|---|---|
| Deed | $649,000 | None Listed On Document |
Mortgage History
| Date | Status | Loan Amount | Loan Type |
|---|---|---|---|
| Open | $15,000,000 | Construction |
Similar Homes in Piedmont, SC
Source: Western Upstate Multiple Listing Service
MLS Number: 20287275
APN: 0610.16-01-050.00
- 521 Cedar Valley Dr
- 519 Cedar Valley Cir
- 523 Cedar Valley Cir Unit Lot 40
- 517 Cedar Valley Cir Unit Lot 43
- 525 Cedar Valley Dr Unit Lot 39
- 525 Cedar Valley Dr
- 527 Cedar Valley Cir
- 527 Cedar Valley Dr Unit Lot 38
- 529 Cedar Valley Dr Unit Lot 37
- 529 Cedar Valley Dr
- 511 Cedar Valley Cir
- 240 Juniper Valley Cir
- 509 Cedar Valley Cir Unit Lot 47
- 308 Juniper Valley Cir Unit Lot 34
- 292 Juniper Valley Cir Unit Lot 31
- 292 Juniper Valley Cir
- 288 Juniper Valley Cir
- 253 Juniper Valley Cir Unit Lot 92
- 253 Juniper Valley Cir
- 249 Juniper Valley Cir
