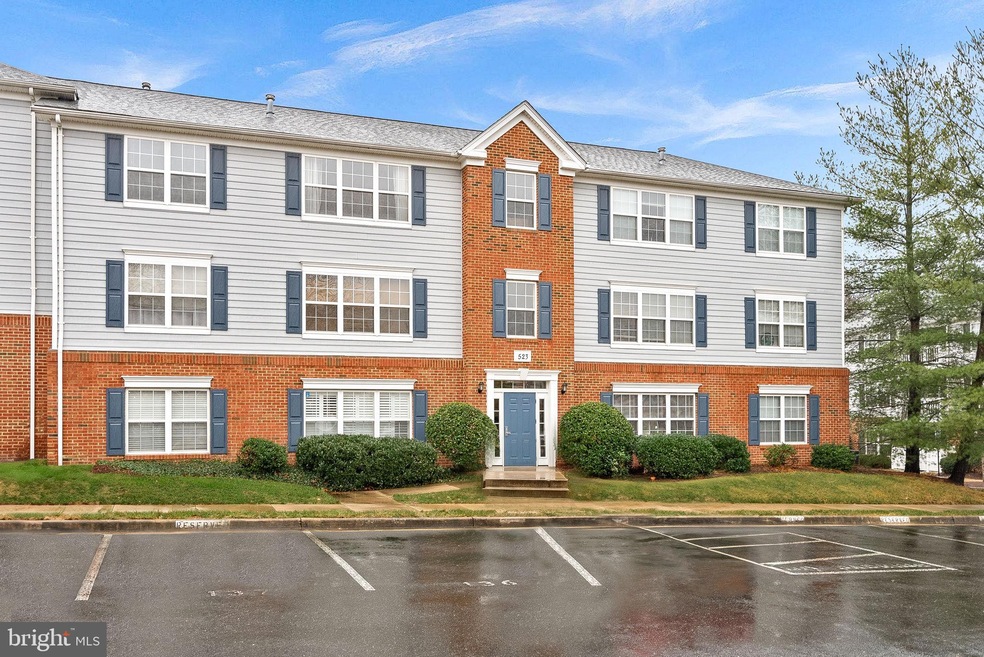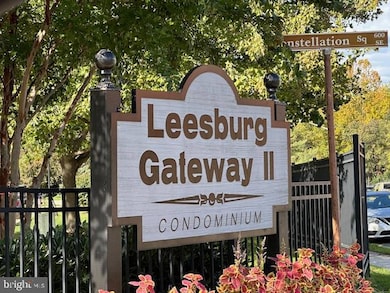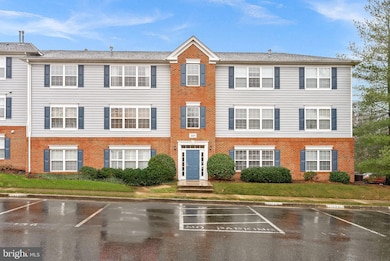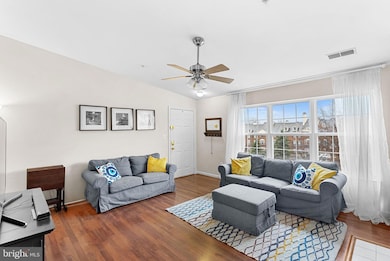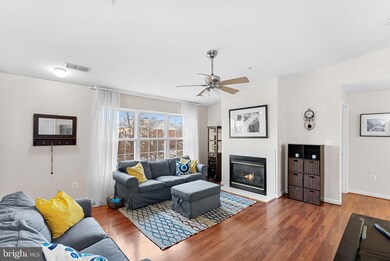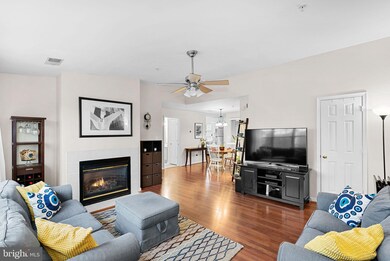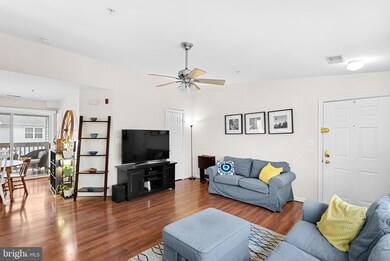
523 Constellation Square SE Unit E Leesburg, VA 20175
Highlights
- Fitness Center
- Open Floorplan
- Main Floor Bedroom
- Loudoun County High School Rated A-
- Contemporary Architecture
- 4-minute walk to Brandon Park
About This Home
As of January 2025Newest Listing in the Town of Leesburg!
Luxury Living in Leesburg: Stunning Penthouse, 2-Bedrooms, 2-Bath Condo ** Experience the perfect blend of modern elegance and convenience in this beautifully renovated 2-bedroom, 2-bath condo, ideally situated in the heart of Leesburg, VA ** Sunny Southern Exposure
Key Features: Full Renovated Kitchen: A chef’s dream, featuring sleek quartz countertops, painted cabinetry, stainless steel appliances, gas cooking and convection oven and a stylish backsplash (2016) ** 2 updated bathrooms with quartz countertops and updated fixtures (2024) ** Updated Water Heater, Carrier High Efficiency HVAC (2022) * Updated Washer & Dryer (2018) ** Condo Association Roof Replacement (2018) ** Spacious Layout: An open-concept living room with fireplace and dining area, perfect for entertaining or relaxing in style ** Sunny Balcony to enjoy morning coffee or daily happy hours **
Bedrooms: Two generously sized bedrooms, including a primary suite with a private bath and walk-in closets **
Supreme Location: Nestled near Leesburg's vibrant downtown, with easy access to fine dining, boutique shopping, and cultural attractions. Close to major commuter routes, Dulles Airport, and the stunning Virginia wine country **
Additional Perks: Enjoy community amenities such as a fitness center, pool, and reserved parking (Space #133) ** Whether you're seeking a luxurious home or a prime investment opportunity, this condo offers unparalleled style, comfort, and convenience.
Comcast & Fios Internet Services are available ** Condo Association is HUD approved (FHA & VA)
Schedule your private showing today and step into your dream home!
Property Details
Home Type
- Condominium
Est. Annual Taxes
- $2,694
Year Built
- Built in 2002
Lot Details
- North Facing Home
- Property is in excellent condition
HOA Fees
- $350 Monthly HOA Fees
Home Design
- Contemporary Architecture
- Brick Exterior Construction
- Architectural Shingle Roof
Interior Spaces
- 1,082 Sq Ft Home
- Property has 1 Level
- Open Floorplan
- Built-In Features
- Crown Molding
- Ceiling Fan
- Gas Fireplace
- Double Pane Windows
- Window Treatments
- Living Room
- Formal Dining Room
Kitchen
- Gas Oven or Range
- Microwave
- Ice Maker
- Dishwasher
- Disposal
Bedrooms and Bathrooms
- 2 Main Level Bedrooms
- En-Suite Primary Bedroom
- En-Suite Bathroom
- Walk-In Closet
- 2 Full Bathrooms
Laundry
- Front Loading Dryer
- Washer
Parking
- 1 Open Parking Space
- 1 Parking Space
- Parking Lot
- 133 Assigned Parking Spaces
Outdoor Features
- Balcony
Schools
- Frederick Douglass Elementary School
- Loudoun County High School
Utilities
- Forced Air Heating and Cooling System
- Cooling System Utilizes Natural Gas
- Vented Exhaust Fan
- Underground Utilities
- Natural Gas Water Heater
Listing and Financial Details
- Assessor Parcel Number 232297372017
Community Details
Overview
- Association fees include common area maintenance, exterior building maintenance, fiber optics available, fiber optics at dwelling, lawn maintenance, management, insurance, parking fee, pool(s), road maintenance, sewer, snow removal, trash, water, recreation facility
- Low-Rise Condominium
- Leesburg Gateway Ii Condominium Condos
- Leesburg Gateway Ii Subdivision
- Property Manager
Amenities
- Picnic Area
- Common Area
Recreation
- Community Basketball Court
- Fitness Center
- Community Pool
Pet Policy
- Limit on the number of pets
Ownership History
Purchase Details
Home Financials for this Owner
Home Financials are based on the most recent Mortgage that was taken out on this home.Purchase Details
Home Financials for this Owner
Home Financials are based on the most recent Mortgage that was taken out on this home.Similar Homes in Leesburg, VA
Home Values in the Area
Average Home Value in this Area
Purchase History
| Date | Type | Sale Price | Title Company |
|---|---|---|---|
| Deed | $374,500 | First American Title Insurance | |
| Deed | $128,295 | -- |
Mortgage History
| Date | Status | Loan Amount | Loan Type |
|---|---|---|---|
| Open | $299,600 | New Conventional | |
| Previous Owner | $171,673 | Stand Alone Refi Refinance Of Original Loan | |
| Previous Owner | $166,758 | FHA | |
| Previous Owner | $125,400 | FHA |
Property History
| Date | Event | Price | Change | Sq Ft Price |
|---|---|---|---|---|
| 01/16/2025 01/16/25 | Sold | $374,500 | +7.0% | $346 / Sq Ft |
| 12/13/2024 12/13/24 | Pending | -- | -- | -- |
| 12/13/2024 12/13/24 | For Sale | $350,000 | +79.5% | $323 / Sq Ft |
| 12/10/2013 12/10/13 | Sold | $195,000 | +2.7% | $173 / Sq Ft |
| 11/04/2013 11/04/13 | Pending | -- | -- | -- |
| 11/01/2013 11/01/13 | For Sale | $189,900 | -- | $169 / Sq Ft |
Tax History Compared to Growth
Tax History
| Year | Tax Paid | Tax Assessment Tax Assessment Total Assessment is a certain percentage of the fair market value that is determined by local assessors to be the total taxable value of land and additions on the property. | Land | Improvement |
|---|---|---|---|---|
| 2024 | $2,695 | $311,560 | $90,000 | $221,560 |
| 2023 | $2,527 | $288,840 | $90,000 | $198,840 |
| 2022 | $2,464 | $276,830 | $65,000 | $211,830 |
| 2021 | $2,269 | $231,530 | $50,000 | $181,530 |
| 2020 | $2,340 | $226,120 | $50,000 | $176,120 |
| 2019 | $2,209 | $211,380 | $45,000 | $166,380 |
| 2018 | $2,179 | $200,860 | $45,000 | $155,860 |
| 2017 | $2,184 | $194,120 | $45,000 | $149,120 |
| 2016 | $2,210 | $193,000 | $0 | $0 |
| 2015 | $353 | $148,000 | $0 | $148,000 |
| 2014 | $339 | $140,130 | $0 | $140,130 |
Agents Affiliated with this Home
-
Sue Smith

Seller's Agent in 2025
Sue Smith
Compass
(703) 928-7860
22 in this area
217 Total Sales
-
Robert Pullen

Buyer's Agent in 2025
Robert Pullen
Samson Properties
(571) 480-0211
7 in this area
23 Total Sales
-
Vicky Beach-Chrisner

Seller's Agent in 2013
Vicky Beach-Chrisner
Fieldstone Real Estate
(703) 669-3142
9 in this area
63 Total Sales
-

Buyer's Agent in 2013
Karen Kruschka
Samson Properties
(703) 499-9279
Map
Source: Bright MLS
MLS Number: VALO2084614
APN: 232-29-7372-017
- 673 Constellation Square SE Unit H
- 665 Constellation Square SE Unit F
- 623 Constellation Square SE Unit B
- 105 Nottoway St SE
- 234 Nottoway St SE
- 129 Nottoway St SE
- 110 Oak View Dr SE
- 122 Muffin Ct SE
- 557 Rockbridge Dr SE
- 130 Oak View Dr SE
- 512 Sunset View Terrace SE Unit 204
- 613 Rockbridge Dr SE
- 125 Oak View Dr SE
- 209 Jennings Ct SE
- 103 Claude Ct SE
- 124 Fort Evans Rd SE Unit B
- 259 Crescent Station Terrace SE
- 274 Train Whistle Terrace SE
- 114 Fort Evans Rd SE Unit A
- 120 Fort Evans Rd SE Unit E
