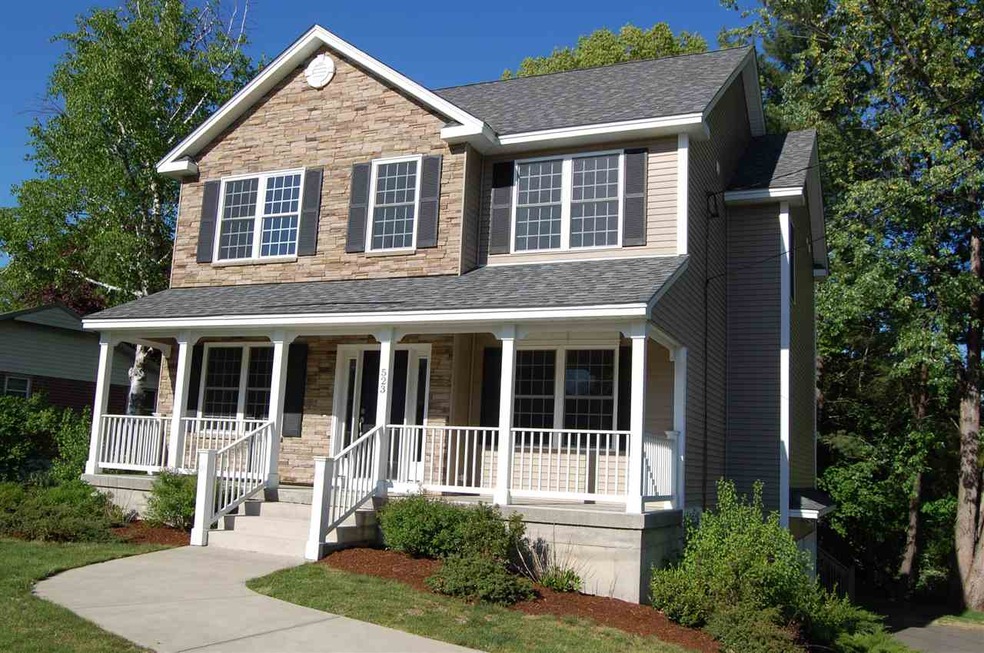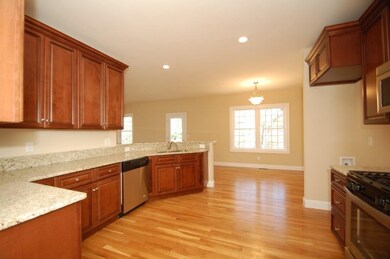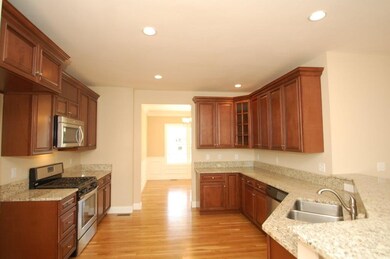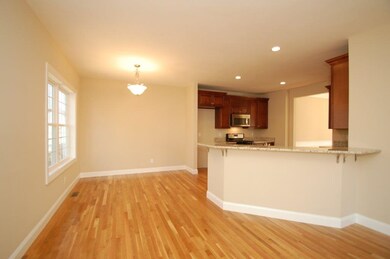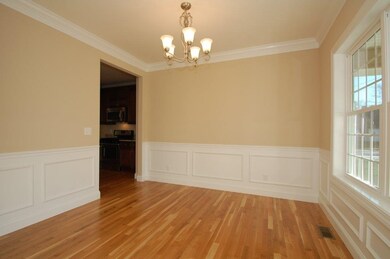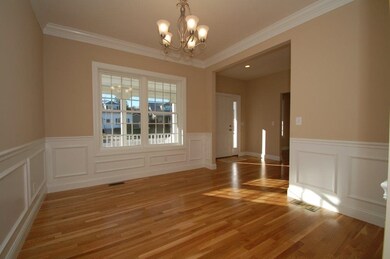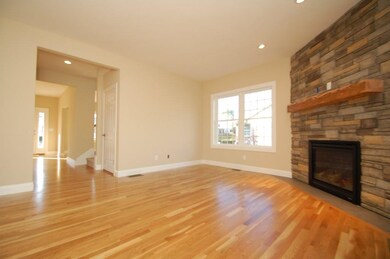
523 Coolidge Ave Manchester, NH 03102
Rimmon Heights NeighborhoodHighlights
- Colonial Architecture
- Wood Flooring
- 2 Car Direct Access Garage
- Deck
- Covered patio or porch
- Open to Family Room
About This Home
As of April 2020PICTURE PERFECT 4 BEDROOM COLONIAL - READY NOW! Welcome home to a sun-filled entry foyer with 9ft ceilings and gleaming hardwood floors that spills-out in every direction. Relax after a long day in your living room next to the cozy fireplace accented with floor to ceiling cultured stone. The kitchen is perfect for the budding chef and large enough to eat in with every convenience built right in, quality granite countertops and fully appliance. The 2nd floor offers 4 bedrooms and a convenient 2nd floor laundry room. The spacious master suite has a separate tub and shower and lots of closet space. As you look towards the rear you'll notice the deck overlooking tree lined yard which is perfect for entertaining, yet private enough to spend quality time barbecues. This home is truly design for EZ living & entertaining. The basement is ready for that game room you always wanted, still leaving plenty of room for clean dry storage space. CITY WATER, SEWER and NATURAL GAS. The location is positively ideal, close to shopping, schools, restaurants and highways.
Last Agent to Sell the Property
Moe Marketing Realty Group License #012583 Listed on: 06/01/2018
Home Details
Home Type
- Single Family
Est. Annual Taxes
- $8,244
Year Built
- Built in 2014
Lot Details
- 0.31 Acre Lot
- Lot Sloped Up
Parking
- 2 Car Direct Access Garage
- Automatic Garage Door Opener
- Driveway
Home Design
- Colonial Architecture
- Concrete Foundation
- Wood Frame Construction
- Architectural Shingle Roof
- Vinyl Siding
- Stone Exterior Construction
Interior Spaces
- 2-Story Property
- Gas Fireplace
- Laundry on upper level
Kitchen
- Open to Family Room
- Gas Range
- Microwave
- Dishwasher
Flooring
- Wood
- Carpet
- Tile
Bedrooms and Bathrooms
- 4 Bedrooms
- Walk-In Closet
- Soaking Tub
Unfinished Basement
- Walk-Out Basement
- Basement Fills Entire Space Under The House
- Connecting Stairway
Outdoor Features
- Deck
- Covered patio or porch
Schools
- Northwest Elementary School
- Parkside Middle School
- Manchester West High School
Utilities
- Heating System Uses Natural Gas
- 200+ Amp Service
- Natural Gas Water Heater
Listing and Financial Details
- Tax Lot 8A
- 23% Total Tax Rate
Ownership History
Purchase Details
Home Financials for this Owner
Home Financials are based on the most recent Mortgage that was taken out on this home.Purchase Details
Home Financials for this Owner
Home Financials are based on the most recent Mortgage that was taken out on this home.Similar Homes in Manchester, NH
Home Values in the Area
Average Home Value in this Area
Purchase History
| Date | Type | Sale Price | Title Company |
|---|---|---|---|
| Warranty Deed | $420,000 | None Available | |
| Warranty Deed | $385,933 | -- |
Mortgage History
| Date | Status | Loan Amount | Loan Type |
|---|---|---|---|
| Open | $340,900 | Stand Alone Refi Refinance Of Original Loan | |
| Closed | $336,000 | New Conventional | |
| Previous Owner | $366,605 | Purchase Money Mortgage |
Property History
| Date | Event | Price | Change | Sq Ft Price |
|---|---|---|---|---|
| 07/21/2025 07/21/25 | For Sale | $739,999 | +76.2% | $323 / Sq Ft |
| 04/24/2020 04/24/20 | Sold | $420,000 | +5.0% | $183 / Sq Ft |
| 03/09/2020 03/09/20 | Pending | -- | -- | -- |
| 03/05/2020 03/05/20 | For Sale | $400,000 | +3.7% | $175 / Sq Ft |
| 07/05/2018 07/05/18 | Sold | $385,900 | +1.6% | $168 / Sq Ft |
| 06/04/2018 06/04/18 | Pending | -- | -- | -- |
| 06/01/2018 06/01/18 | For Sale | $379,900 | 0.0% | $166 / Sq Ft |
| 10/07/2015 10/07/15 | Rented | $2,750 | 0.0% | -- |
| 10/02/2015 10/02/15 | Under Contract | -- | -- | -- |
| 09/15/2015 09/15/15 | For Rent | $2,750 | -- | -- |
Tax History Compared to Growth
Tax History
| Year | Tax Paid | Tax Assessment Tax Assessment Total Assessment is a certain percentage of the fair market value that is determined by local assessors to be the total taxable value of land and additions on the property. | Land | Improvement |
|---|---|---|---|---|
| 2024 | $9,563 | $488,400 | $102,100 | $386,300 |
| 2023 | $9,153 | $485,300 | $102,100 | $383,200 |
| 2022 | $8,852 | $485,300 | $102,100 | $383,200 |
| 2021 | $8,580 | $485,300 | $102,100 | $383,200 |
| 2020 | $8,722 | $353,700 | $70,400 | $283,300 |
| 2019 | $8,507 | $349,800 | $70,400 | $279,400 |
| 2018 | $8,283 | $349,800 | $70,400 | $279,400 |
| 2017 | $8,244 | $353,500 | $70,400 | $283,100 |
| 2016 | $8,180 | $353,500 | $70,400 | $283,100 |
| 2015 | $8,026 | $342,400 | $70,400 | $272,000 |
| 2014 | $1,654 | $70,400 | $70,400 | $0 |
Agents Affiliated with this Home
-
Charlotte Marrocco-Mohler

Seller's Agent in 2025
Charlotte Marrocco-Mohler
BHHS Verani Nashua
(603) 620-2668
2 in this area
262 Total Sales
-
Carlid Infante

Seller's Agent in 2020
Carlid Infante
Keller Williams Gateway Realty
(603) 289-5742
122 Total Sales
-
Laurie Norton Team

Buyer's Agent in 2020
Laurie Norton Team
BHG Masiello Bedford
(603) 361-4804
2 in this area
483 Total Sales
-
Moe Archambault

Seller's Agent in 2018
Moe Archambault
Moe Marketing Realty Group
(603) 644-2227
3 in this area
389 Total Sales
-
Theresa Grella

Buyer's Agent in 2018
Theresa Grella
EXP Realty
(603) 320-3300
100 Total Sales
Map
Source: PrimeMLS
MLS Number: 4697331
APN: MNCH-000838-000000-000008A
- 6 Sable Way Unit 9
- 710 Coolidge Ave
- 00 Adeline St
- 366 Kelley St
- 427 Cartier St
- 408 Front St
- 434 Hevey St
- 56 Laval St
- 135 English Village Rd Unit 203
- 75 Morgan St
- 96 River Rd Unit 205
- 96 River Rd Unit 408
- 80R English Village Rd Unit 103
- 55 River Rd Unit 1F
- 55 River Rd Unit 8A
- 55 River Rd Unit 8D
- 131 English Village Rd Unit 204
- 360 Blucher St
- 384 Bartlett St
- 281 Dubuque St
