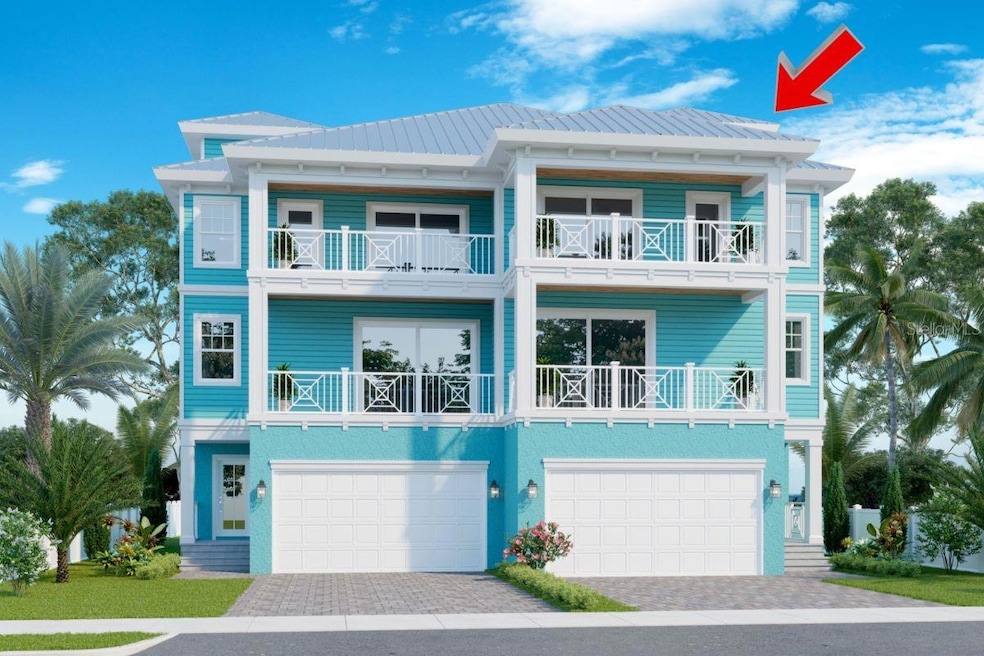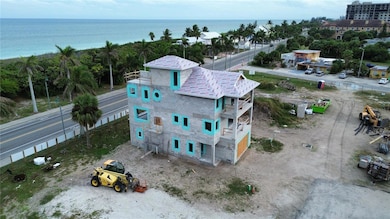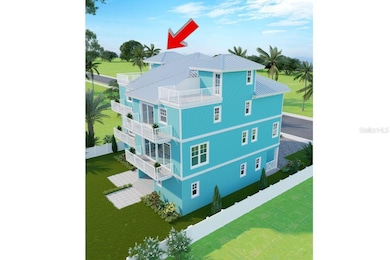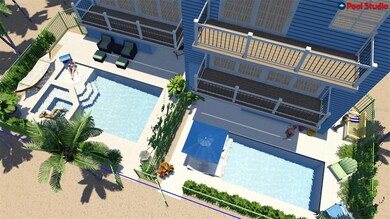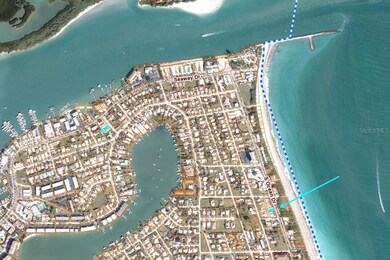523 Coral Sands Way Hutchinson Island, FL 34949
South Beach NeighborhoodEstimated payment $14,668/month
Highlights
- Beach View
- In Ground Pool
- Key West Architecture
- New Construction
- Open Floorplan
- Cathedral Ceiling
About This Home
Pre-Construction. To be built. Pre-Construction to be Built. Panoramic Ocean Views! Catch the Magnificent Sunrises & Island Breezes from 523 Coral Sands Way. Another Coral Reef General Contracting showstopper located one block South of a well know local establishment Archies! This 4 story Key West style Semi attached residence is less than 50 steps to the beach. Semi attached means there are two homes that share one common wall. The driveways are separate and you own your land fee simple with no HOA. There's a small monthly fee of $100/mo which is to maintain the street which will be made of beautiful pavers and be absolutely beautiful. 523 Coral Sands Way is Pre-construction, but construction has begun on others. Get excited and call this yours today. 3621 SF features 3/4/2 with an office, laundry rm with sink, separate family room, a custom 12 x 22 swimming pool and 4th story rooftop terrace for truly breathtaking ocean views. There's a Furnished Model nearby where you'll see exactly what fine finishes are included with your home purchase. Standard features include the custom pool, 250 gallon propane, Sonos surround sound, fire sprinklers, irrigation, 3 Ac units for multi zones, elevator to 3 floors, Thor Appliances with a gas air-fry oven, tankless gas hot water tank, washer with gas dryer, a well-appointed kitchen with 10 FT center island with quartz counters and a Kohler farm sink, plus a 72 inch Elec fireplace. Ceiling fans, light fixtures and anti-fog and lighted mirrors are included too. It's a smart home so just about everything is functionable from your phone. In addition to all of the functional Wow factors, this elegant home offers an open floorplan and features more windows than the model to capture all of the tropic beauty you will be surrounded by. Enjoy your island home to the fullest on one of your 4 covered balconies, your spacious rooftop terrace, or on the covered patio on the lowest level by the pool. This extraordinary home is built like a fortress to withstand a Cat 5 hurricane with Cat 5 doors and windows. S Hutchinson Island boasts 23 miles of unspoiled beaches and a deep-water inlet for easy access to the Atlantic Ocean. From the Treasure Coast, you can enjoy rocket launches, boating, windsurfing, Jet skiing, Horseback riding on the beaches, a naturist beach 10 miles away. You can explore our cherished oceanographic center, manatee centers, the Saturday Market, a Wednesday Green Market downtown and so much more. Don't forget that the island is spotted with a variety of delicious cuisine with happy hours and daily live music all year long. Come tour the model and you'll want to stay forever. Please do!
Listing Agent
FLORIDA GEM REAL ESTATE LLC Brokerage Phone: 772-999-8633 License #3554168 Listed on: 08/28/2025

Open House Schedule
-
Wednesday, December 10, 202512:00 to 4:00 pm12/10/2025 12:00:00 PM +00:0012/10/2025 4:00:00 PM +00:00Open House. Tour the model home at 101 Desota St Fort Pierce, Florida, 34949 which is 1 mile from 523 Coral Sands Way Fort Pierce on South Hutchinson Island Linda Crea 772-999-8633 please call with any questions. GPS 511 S Ocean Drive Hutchinson IslandAdd to Calendar
Townhouse Details
Home Type
- Townhome
Est. Annual Taxes
- $1,741
Year Built
- New Construction
Lot Details
- 3,291 Sq Ft Lot
- Lot Dimensions are 32x102.80
- West Facing Home
- Landscaped
- Irrigation Equipment
- Street paved with bricks
- Cleared Lot
HOA Fees
- $100 Monthly HOA Fees
Parking
- 2 Car Attached Garage
- Ground Level Parking
- Garage Door Opener
- Driveway
- Off-Street Parking
Property Views
- Beach
- Full Gulf or Ocean
- Lagoon
- Woods
- Pool
Home Design
- Half Duplex
- Home in Pre-Construction
- Home is estimated to be completed on 8/28/26
- Key West Architecture
- Slab Foundation
- Metal Roof
- Cement Siding
- Block Exterior
- Stucco
Interior Spaces
- 2,729 Sq Ft Home
- 4-Story Property
- Open Floorplan
- Cathedral Ceiling
- Ceiling Fan
- Electric Fireplace
- Sliding Doors
- Family Room Off Kitchen
- Living Room with Fireplace
- Dining Room
- Home Office
- Inside Utility
- Tile Flooring
- Home Security System
Kitchen
- Eat-In Kitchen
- Breakfast Bar
- Range with Range Hood
- Microwave
- Ice Maker
- Dishwasher
- Stone Countertops
- Farmhouse Sink
- Disposal
Bedrooms and Bathrooms
- 3 Bedrooms
- En-Suite Bathroom
- Walk-In Closet
- 4 Full Bathrooms
- Bathtub With Separate Shower Stall
- Garden Bath
Laundry
- Laundry Room
- Dryer
- Washer
Pool
- In Ground Pool
- Gunite Pool
- Saltwater Pool
Outdoor Features
- Balcony
- Covered Patio or Porch
- Rain Gutters
Utilities
- Central Air
- Heating Available
- Vented Exhaust Fan
- Thermostat
- Underground Utilities
- Propane
- Gas Water Heater
- Cable TV Available
Additional Features
- Accessible Elevator Installed
- Energy-Efficient Thermostat
Listing and Financial Details
- Legal Lot and Block 5 / 1
- Assessor Parcel Number 2401-507-0006-000-5
Community Details
Overview
- Association fees include private road
- Phil Thompson Association, Phone Number (772) 999-4784
- Visit Association Website
- Coral Sands Condos
- Coral Sands Subdivision
- The community has rules related to deed restrictions
Amenities
- Community Mailbox
Pet Policy
- Pets Allowed
Security
- Fire and Smoke Detector
- Fire Sprinkler System
Map
Home Values in the Area
Average Home Value in this Area
Tax History
| Year | Tax Paid | Tax Assessment Tax Assessment Total Assessment is a certain percentage of the fair market value that is determined by local assessors to be the total taxable value of land and additions on the property. | Land | Improvement |
|---|---|---|---|---|
| 2025 | $1,493 | $67,540 | $67,540 | -- |
| 2024 | -- | $61,400 | $61,400 | -- |
Property History
| Date | Event | Price | List to Sale | Price per Sq Ft |
|---|---|---|---|---|
| 08/28/2025 08/28/25 | For Sale | $2,750,000 | -- | $1,008 / Sq Ft |
Source: Stellar MLS
MLS Number: OK225529
APN: 2401-507-0006-000-5
- 503 Hernando St
- 422 S Ocean Dr
- 355 S Ocean Dr Unit F405
- 355 S Ocean Dr Unit P806
- 0 Coral Cir
- 1770 Coral Cir
- 715 S Ocean Dr Unit G
- 741 Hernando St
- 1578 Thumb Point Dr
- 801 S Ocean Dr Unit 503
- 801 S Ocean Dr Unit 205
- 801 S Ocean Dr Unit 910
- 801 S Ocean Dr Unit 404
- 801 S Ocean Dr Unit 801
- 801 S Ocean Dr Unit 506
- 1579 Bow Line Rd
- 1577 Bow Line Rd
- 310 S Ocean Dr Unit B
- 311 Granada St
- 1564 Thumb Point Dr
- 670 Hernando St Unit C
- 670 Hernando St Unit D
- 670 Hernando St Unit E
- 670 Hernando St Unit B
- 670 Hernando St Unit A
- 661 Hernando St Unit 9
- 661 Hernando St Unit 6
- 661 Hernando St Unit 1
- 1772 Gulfstream Ave Unit E1
- 711 S Ocean Dr Unit B
- 715 S Ocean Dr Unit D
- 722 Granada St Unit A
- 355 S Ocean Dr
- 355 S Ocean Dr
- 355 S Ocean Dr Unit T401
- 355 S Ocean Dr Unit F304
- 646 Eldorado St Unit 4
- 646 Eldorado St Unit 2
- 642 Eldorado St Unit 4
- 642 Eldorado St Unit 2
