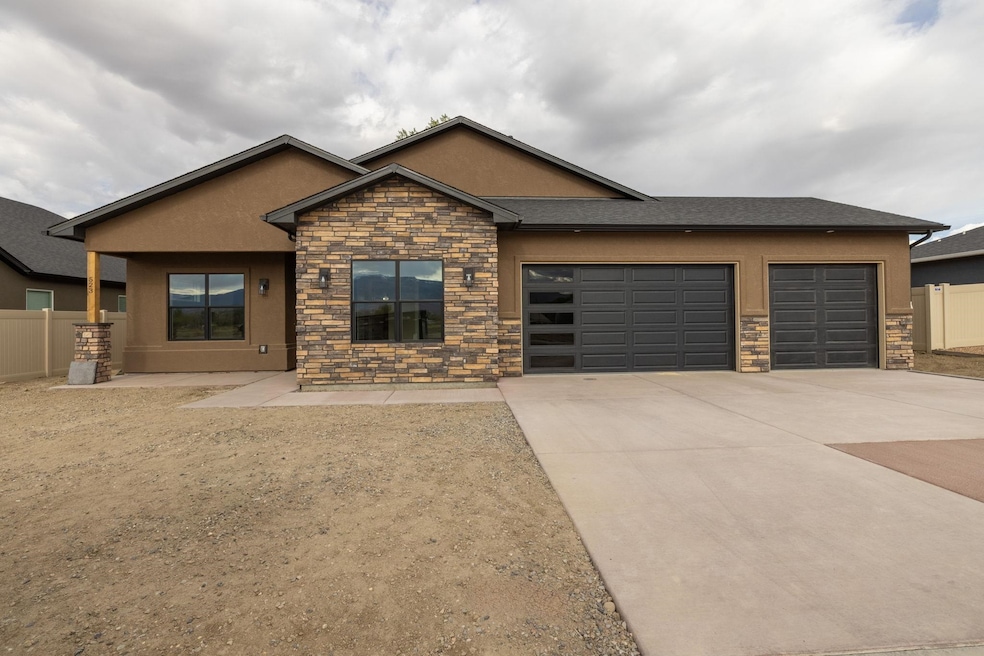523 Desert Peach St Clifton, CO 81520
Clifton NeighborhoodEstimated payment $2,809/month
Highlights
- Ranch Style House
- 3 Car Attached Garage
- Eat-In Kitchen
- Covered Patio or Porch
- Laundry in Mud Room
- Walk-In Closet
About This Home
New Construction in Desert Peach Subdivision! A split bedroom floor plan and a spacious back porch and yard! The bright kitchen, it opens to the living and dining areas! Make laundry a little less of a chore with a sink in the laundry, EV power in the garage is a nice perk. Nice interior finishes and a generous and bright 3 car garage, this is a great home! All information subject to change/error, buyer to verify all information.
Listing Agent
COLDWELL BANKER DISTINCTIVE PROPERTIES Brokerage Phone: 970-243-0456 License #FA40046880 Listed on: 03/04/2025

Home Details
Home Type
- Single Family
Est. Annual Taxes
- $2,041
Year Built
- Built in 2025
Lot Details
- 9,583 Sq Ft Lot
- Lot Dimensions are 75x129
- Partially Fenced Property
- Property is zoned RSF4
HOA Fees
- $29 Monthly HOA Fees
Parking
- 3 Car Attached Garage
Home Design
- Ranch Style House
- Slab Foundation
- Wood Frame Construction
- Asphalt Roof
- Cultured Stone Exterior
- Stucco Exterior
Interior Spaces
- 1,645 Sq Ft Home
- Ceiling Fan
- Living Room
- Dining Room
Kitchen
- Eat-In Kitchen
- Gas Oven or Range
- Microwave
- Dishwasher
Flooring
- Carpet
- Tile
- Luxury Vinyl Plank Tile
Bedrooms and Bathrooms
- 3 Bedrooms
- Walk-In Closet
- 2 Bathrooms
- Walk-in Shower
Laundry
- Laundry in Mud Room
- Laundry on main level
Outdoor Features
- Covered Patio or Porch
Schools
- Taylor Elementary School
- Mt Garfield Middle School
- Palisade High School
Utilities
- Refrigerated Cooling System
- Forced Air Heating System
- Programmable Thermostat
Community Details
- $250 HOA Transfer Fee
- Visit Association Website
- Desert Peach Subdivision
Listing and Financial Details
- Assessor Parcel Number 2943-123-18-030
Map
Home Values in the Area
Average Home Value in this Area
Tax History
| Year | Tax Paid | Tax Assessment Tax Assessment Total Assessment is a certain percentage of the fair market value that is determined by local assessors to be the total taxable value of land and additions on the property. | Land | Improvement |
|---|---|---|---|---|
| 2024 | $1,203 | $27,290 | $4,900 | $22,390 |
| 2023 | $1,203 | $16,180 | $16,180 | $0 |
| 2022 | $751 | $9,920 | $9,920 | $0 |
| 2021 | $112 | $1,510 | $1,510 | $0 |
Property History
| Date | Event | Price | Change | Sq Ft Price |
|---|---|---|---|---|
| 08/04/2025 08/04/25 | Price Changed | $489,900 | -1.0% | $298 / Sq Ft |
| 07/22/2025 07/22/25 | Price Changed | $495,000 | -0.9% | $301 / Sq Ft |
| 06/23/2025 06/23/25 | Price Changed | $499,500 | -1.1% | $304 / Sq Ft |
| 03/04/2025 03/04/25 | For Sale | $505,000 | -- | $307 / Sq Ft |
Mortgage History
| Date | Status | Loan Amount | Loan Type |
|---|---|---|---|
| Closed | $264,000 | Construction |
Source: Grand Junction Area REALTOR® Association
MLS Number: 20250901
APN: R103327
- 520 Desert Peach St
- 512 Desert Peach St
- 511 Desert Peach St
- 3312 E 1 4 Rd
- 3314 Swan View Ln
- 3316 Pyrus St
- 3313 Pyrus St
- 3293 San Marco Place
- 484 Fox Run
- 3298 Swift Fox Ct
- 475 Fox Run Unit A & B
- 3268 E Rd Unit 90
- 3268 E Rd Unit 1
- 3268 E Rd Unit 45
- 3268 E Rd Unit 43
- 475 El Jardin Ln
- 477 1/2 Forelle St
- 3287 Misty Ridge Ct
- 3289 Point Ave
- 556 W Good Hope Cir Unit C
- 547 Pearce Ave
- 481 32 1 8 Rd Unit 1
- 3111 F Rd Unit Studio
- 385 Sunnyside Cir
- 627 Kings Glen Loop
- 618 Hudson Bay Dr Unit B
- 2948 Trinity Peaks Way
- 2915 Orchard Ave Unit A-11
- 2915 Orchard Ave Unit B15
- 2915 Orchard Ave Unit B-32
- 2915 Orchard Ave Unit B-31
- 540 29 Rd Unit 4
- 540 29 Rd Unit 3
- 2869 Sophia Way
- 2851 Belford Ave Unit A
- 491 28 1 4 Rd
- 2837 Margo Ct
- 2539 Grand Ave Unit 1
- 2501 Grand Ave
- 2420 Walnut Ave






