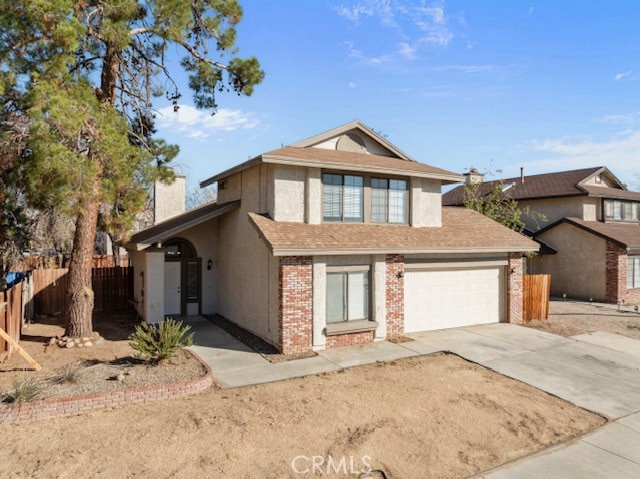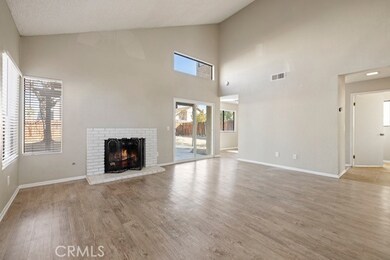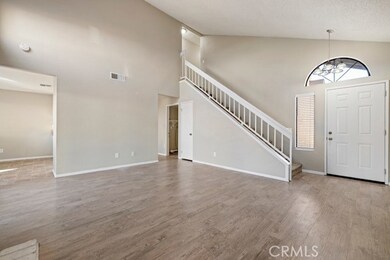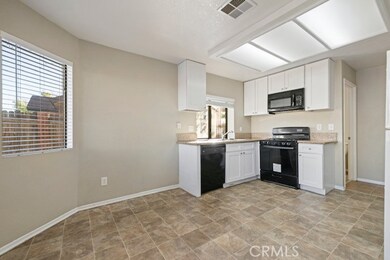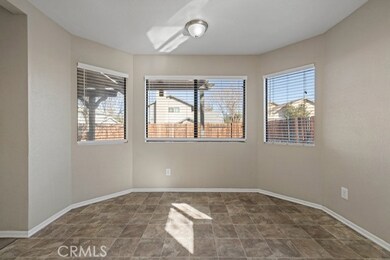523 E Kettering St Lancaster, CA 93535
East Lancaster NeighborhoodEstimated payment $2,810/month
Highlights
- Updated Kitchen
- Contemporary Architecture
- Granite Countertops
- Open Floorplan
- Cathedral Ceiling
- 2-minute walk to Deputy Pierre W. Bain Park/Eastside Pool
About This Home
Fantastic 4 bedroom home, large great room with center piece fireplace, update kitchen with attached informal dining room, downstairs bedroom with a half bath, 3 bedrooms upstairs with 2 bathrooms, primary suite has vaulted ceilings, and primary bathroom is updated with granite counters, newer laminate flooring and newer carpet, indoor laundry, two car garage, large patio and backyard, this home feels like new, light bright fresh and move in ready. Linda Verde Elementary school across the street and Eastside pool and huge indoor pool and park is around the corner woo hoo, picnic and swim all summer.
Listing Agent
West Valley Plaza Realty Brokerage Phone: 661-478-1122 License #01191926 Listed on: 11/13/2025
Home Details
Home Type
- Single Family
Est. Annual Taxes
- $6,478
Year Built
- Built in 1986 | Remodeled
Lot Details
- 5,713 Sq Ft Lot
- Wood Fence
- Rectangular Lot
- Density is up to 1 Unit/Acre
Parking
- 2 Car Attached Garage
- Front Facing Garage
- Two Garage Doors
- Driveway
- On-Street Parking
Home Design
- Contemporary Architecture
- Entry on the 1st floor
- Slab Foundation
- Composition Roof
- Wood Siding
- Stucco
Interior Spaces
- 1,661 Sq Ft Home
- 2-Story Property
- Open Floorplan
- Cathedral Ceiling
- Gas Fireplace
- Blinds
- Family Room
- Living Room with Fireplace
- Neighborhood Views
Kitchen
- Updated Kitchen
- Eat-In Kitchen
- Gas Oven
- Gas Cooktop
- Microwave
- Dishwasher
- Granite Countertops
- Disposal
Flooring
- Carpet
- Laminate
Bedrooms and Bathrooms
- 4 Bedrooms | 1 Main Level Bedroom
- Granite Bathroom Countertops
- Low Flow Toliet
- Bathtub with Shower
- Walk-in Shower
- Low Flow Shower
Laundry
- Laundry Room
- Gas Dryer Hookup
Home Security
- Carbon Monoxide Detectors
- Fire and Smoke Detector
Outdoor Features
- Covered Patio or Porch
Utilities
- Central Heating and Cooling System
- 220 Volts in Garage
- Natural Gas Connected
- Cable TV Available
Listing and Financial Details
- Tax Lot 86
- Tax Tract Number 43357
- Assessor Parcel Number 3146025068
- $1,457 per year additional tax assessments
Community Details
Overview
- No Home Owners Association
- Valley
Recreation
- Park
Map
Home Values in the Area
Average Home Value in this Area
Tax History
| Year | Tax Paid | Tax Assessment Tax Assessment Total Assessment is a certain percentage of the fair market value that is determined by local assessors to be the total taxable value of land and additions on the property. | Land | Improvement |
|---|---|---|---|---|
| 2025 | $6,478 | $403,257 | $174,461 | $228,796 |
| 2024 | $6,229 | $395,351 | $171,041 | $224,310 |
| 2023 | $6,097 | $387,600 | $167,688 | $219,912 |
| 2022 | $5,853 | $380,000 | $164,400 | $215,600 |
| 2021 | $3,940 | $248,747 | $62,186 | $186,561 |
| 2020 | $3,997 | $254,689 | $63,672 | $191,017 |
| 2019 | $2,434 | $125,068 | $30,907 | $94,161 |
| 2018 | $2,394 | $122,616 | $30,301 | $92,315 |
| 2016 | $2,276 | $117,856 | $29,125 | $88,731 |
| 2015 | $2,251 | $116,087 | $28,688 | $87,399 |
| 2014 | $2,250 | $113,814 | $28,127 | $85,687 |
Property History
| Date | Event | Price | List to Sale | Price per Sq Ft | Prior Sale |
|---|---|---|---|---|---|
| 11/13/2025 11/13/25 | For Sale | $429,900 | 0.0% | $259 / Sq Ft | |
| 12/02/2024 12/02/24 | Off Market | $2,500 | -- | -- | |
| 10/29/2024 10/29/24 | For Rent | $2,500 | 0.0% | -- | |
| 08/24/2021 08/24/21 | Sold | $380,000 | +8.6% | $229 / Sq Ft | View Prior Sale |
| 07/10/2021 07/10/21 | Pending | -- | -- | -- | |
| 07/02/2021 07/02/21 | Price Changed | $350,000 | -41.2% | $211 / Sq Ft | |
| 07/02/2021 07/02/21 | For Sale | $595,000 | 0.0% | $358 / Sq Ft | |
| 02/07/2013 02/07/13 | Rented | $1,449 | -11.6% | -- | |
| 01/20/2013 01/20/13 | Under Contract | -- | -- | -- | |
| 10/11/2012 10/11/12 | For Rent | $1,640 | -- | -- |
Purchase History
| Date | Type | Sale Price | Title Company |
|---|---|---|---|
| Trustee Deed | $112,500 | None Available | |
| Grant Deed | $322,000 | Lawyers Title Company | |
| Grant Deed | $95,000 | Lawyers Title |
Mortgage History
| Date | Status | Loan Amount | Loan Type |
|---|---|---|---|
| Previous Owner | $257,600 | Purchase Money Mortgage | |
| Previous Owner | $94,158 | FHA |
Source: California Regional Multiple Listing Service (CRMLS)
MLS Number: SR25259862
APN: 3146-025-068
- 554 E Jackman St
- 533 E Jackman St
- 416 E Kildare St
- 44909 Andale Ave
- 356 E Kettering St
- 423 E Landsford St
- 423 Landsford St
- 45001 Logue Ct
- 45007 Logue Ct
- 45108 Andale Ave
- 467 E Lingard St
- 555 Koufax Dr
- 44720 Rodin Ave
- 823 E Kildare St
- 0 Vic of Ave I and Challenger Wa Unit 25002240
- 44703 Andale Ave
- 855 Lightcap St
- 44739 3rd St E
- 520 E Norberry St
- 42055 Challenger Way
- 416 Lightcap St
- 837 Sunrise Ct
- 555 Koufax Dr
- 471 E Nugent St
- 45409 7th St E
- 639 E Ovington St
- 45462 3rd St E
- 44710 Division St
- 45124 Redwood Ave
- 45515 3rd St E
- 44526 Stanridge Ave
- 311 W Lancaster Blvd Unit 321
- 44414 Andale Ave
- 271 E Ave J
- 44330 Glenraven Rd
- 44730 Benald St
- 530 W Jackman St
- 305 W Ave J 10
- 44279 Carolside Ave Unit 1
- 44204 Foxton Ave
