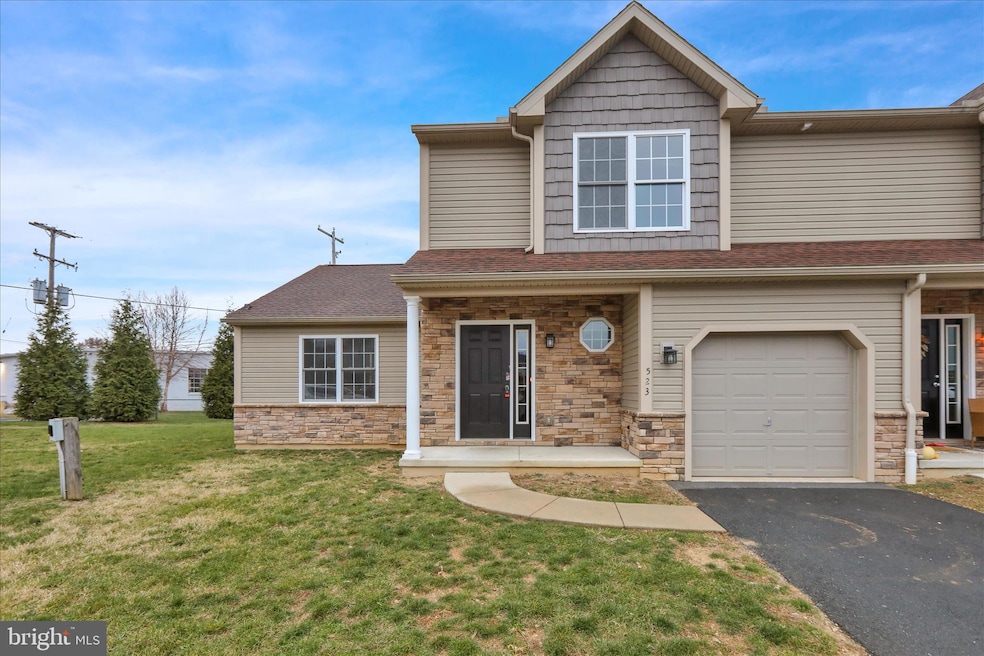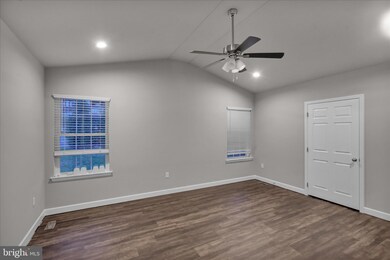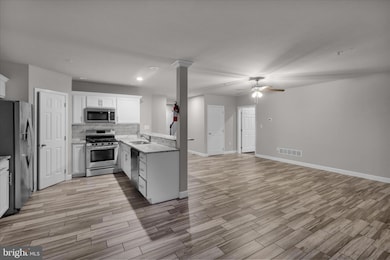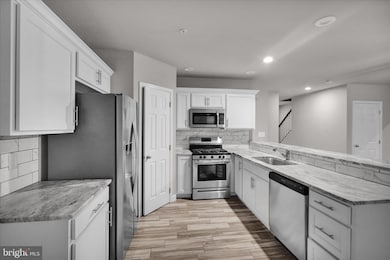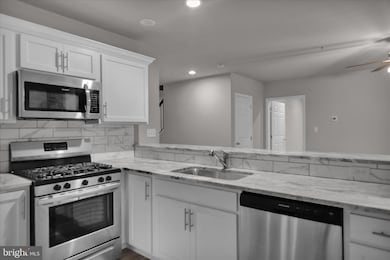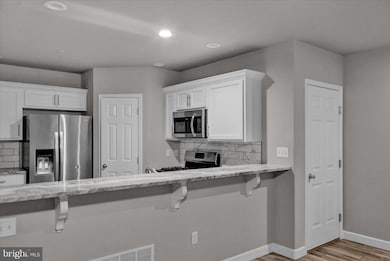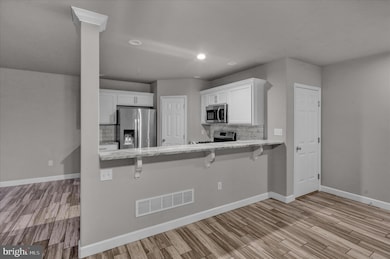523 Elm St West Reading, PA 19611
Highlights
- 0.15 Acre Lot
- Traditional Architecture
- 1 Car Attached Garage
- West Reading Elementary Center Rated A-
- No HOA
- Walk-In Closet
About This Home
Ready for immediate possession, this like-new, four-bedroom, 2.5-bath West Reading townhome is located in the Wyomissing School District. This beautiful property offers a first-floor primary bedroom suite, gas fireplace, a custom tile shower, a one-car garage, and more. The welcoming first-floor foyer opens to a spacious living room with cozy gas fireplace, dining area, and a well-appointed kitchen complete with a pantry and all appliances. The main-floor primary suite features a walk-in closet and a full bath with a custom tile shower. A convenient half bath completes the main level. Upstairs, you’ll find three carpeted bedrooms—one with its own walk-in closet—a full hall bath, and a second-floor laundry area for added convenience. All of this is within walking distance to everything West Reading has to offer, including shops, dining, and community attractions.
Listing Agent
(484) 256-8818 kellyspaydrealtor@gmail.com Keller Williams Platinum Realty - Wyomissing Listed on: 11/19/2025

Townhouse Details
Home Type
- Townhome
Year Built
- Built in 2020
Lot Details
- 6,534 Sq Ft Lot
- Property is in excellent condition
Parking
- 1 Car Attached Garage
- 1 Driveway Space
- Front Facing Garage
Home Design
- Traditional Architecture
- Permanent Foundation
- Pitched Roof
- Shingle Roof
- Stone Siding
- Vinyl Siding
Interior Spaces
- 2,130 Sq Ft Home
- Property has 2 Levels
- Ceiling Fan
- Stone Fireplace
- Gas Fireplace
- Entrance Foyer
- Living Room
- Combination Kitchen and Dining Room
- Unfinished Basement
- Basement Fills Entire Space Under The House
Kitchen
- Gas Oven or Range
- Built-In Microwave
- Dishwasher
Flooring
- Carpet
- Tile or Brick
Bedrooms and Bathrooms
- En-Suite Bathroom
- Walk-In Closet
- Walk-in Shower
Laundry
- Laundry Room
- Laundry on upper level
Utilities
- Forced Air Heating and Cooling System
- Natural Gas Water Heater
Listing and Financial Details
- Residential Lease
- Security Deposit $2,900
- Requires 2 Months of Rent Paid Up Front
- 12-Month Lease Term
- Available 12/1/25
- Assessor Parcel Number 93-5307-17-11-5357
Community Details
Overview
- No Home Owners Association
Pet Policy
- No Pets Allowed
Map
Source: Bright MLS
MLS Number: PABK2065708
- 218 Silk Dr
- 305 Tulpehocken Ave
- 157 Tulpehocken Ave
- 409 Walnut St
- 149 Tulpehocken Ave
- 406 Reading Ave
- 126 S 6th Ave
- 529 Chestnut St
- 415 Franklin St
- 105 S Park Rd
- 330 Kline St
- 245 Chestnut St
- 622 Tulpehocken St
- 547 Tulpehocken St
- 206 Chestnut St
- 518 Gordon St
- 131 S 2nd Ave
- 220 S 2nd Ave
- 642 Gordon St
- 1020 Wayne Ave
- 661 Reading Ave
- 555 Chestnut St
- 555 Chestnut St Unit REAR UNIT
- 100 N Park Rd
- 428 N Wyomissing Blvd
- 230 S 3rd Ave
- 307 Mcknight St
- 435 Sycamore Rd
- 575 Spring St
- 1201 Penn Ave Unit 3
- 855 N Park Rd
- 136 Elm St Unit B
- 728 Weiser St
- 821 Lincoln St Unit 1
- 132 W Douglass St Unit 132 W. Douglass St Apt 2
- 305 Penn St Unit 4
- 645 N 3rd St Unit 3
- 645 N 3rd St Unit 1
- 100 S 4th St Unit 404
- 100 S 4th St Unit 301
