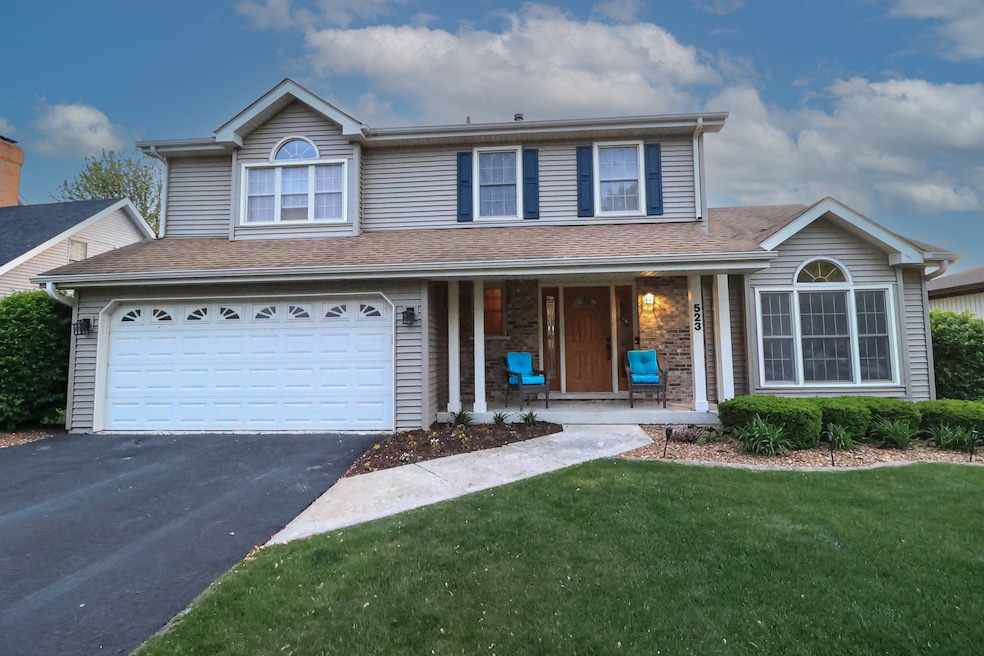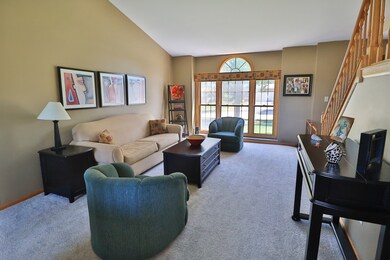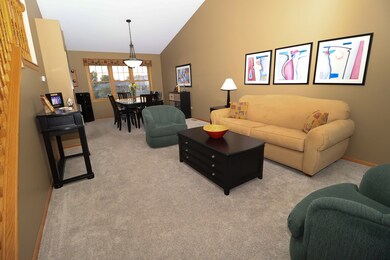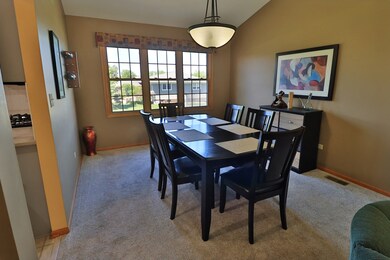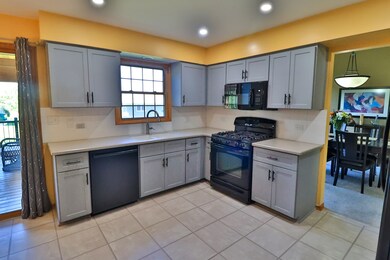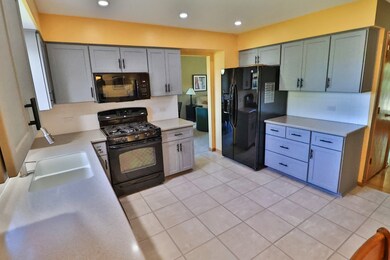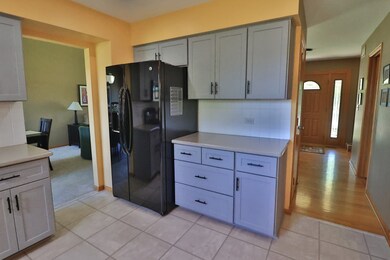
523 Jaquays St Lockport, IL 60441
Estimated payment $3,498/month
Highlights
- Deck
- Contemporary Architecture
- Wood Flooring
- Milne Grove Elementary School Rated A-
- Recreation Room
- Full Attic
About This Home
Move-In Ready with Modern Updates! This beautifully maintained home is priced to sell and offers hassle-free living with major updates already completed. Enjoy peace of mind with an updated kitchen (2024), 50-gallon water heater (2024), exterior siding (2023), carpet (2022), furnace (2019), covered deck (2018), and windows (2012). The main level features a welcoming layout with formal living and dining rooms with vaulted ceilings, a spacious kitchen with a generous pantry, and a cozy family room complete with a gas log fireplace-perfect for chilly evenings. Upstairs, four bedrooms to spread out and the primary suite boasts vaulted ceilings, a large walk-in closet, and an en-suite bath with a double vanity, oversized soaking tub, and separate shower. The partially finished basement offers flexible space with an L-shaped layout ideal for a recreation room or potential fifth bedroom, plus a large concrete crawl space for extra storage. Step outside to enjoy the 16' x 16' covered deck equipped with a ceiling fan and TV mount-perfect for relaxing or entertaining. The private patio with a fire pit and storage shed make the backyard both functional and inviting. Don't miss out on this move-in-ready gem-schedule your showing today!
Home Details
Home Type
- Single Family
Est. Annual Taxes
- $9,985
Year Built
- Built in 1991
Lot Details
- Lot Dimensions are 71 x 125
- Paved or Partially Paved Lot
Parking
- 2 Car Garage
- Driveway
- Parking Included in Price
Home Design
- Contemporary Architecture
- Brick Exterior Construction
- Asphalt Roof
- Concrete Perimeter Foundation
Interior Spaces
- 2,221 Sq Ft Home
- 2-Story Property
- Gas Log Fireplace
- Double Pane Windows
- Drapes & Rods
- Window Screens
- Family Room with Fireplace
- Combination Dining and Living Room
- Recreation Room
- Bonus Room
- Partial Basement
- Full Attic
Kitchen
- Range
- Microwave
- Dishwasher
Flooring
- Wood
- Carpet
- Laminate
Bedrooms and Bathrooms
- 4 Bedrooms
- 4 Potential Bedrooms
- Walk-In Closet
- Dual Sinks
- Soaking Tub
- Separate Shower
Laundry
- Laundry Room
- Dryer
- Washer
- Sink Near Laundry
Outdoor Features
- Deck
- Patio
- Fire Pit
- Shed
Schools
- Milne Grove Elementary School
- Kelvin Grove Elementary Middle School
- Lockport Township High School
Utilities
- Forced Air Heating and Cooling System
- Heating System Uses Natural Gas
- 200+ Amp Service
- Water Softener is Owned
Community Details
- Regency Point Subdivision, Two Story Floorplan
Listing and Financial Details
- Senior Tax Exemptions
- Homeowner Tax Exemptions
Map
Home Values in the Area
Average Home Value in this Area
Tax History
| Year | Tax Paid | Tax Assessment Tax Assessment Total Assessment is a certain percentage of the fair market value that is determined by local assessors to be the total taxable value of land and additions on the property. | Land | Improvement |
|---|---|---|---|---|
| 2023 | $10,578 | $124,975 | $28,301 | $96,674 |
| 2022 | $9,985 | $117,733 | $26,661 | $91,072 |
| 2021 | $9,753 | $110,641 | $25,055 | $85,586 |
| 2020 | $9,508 | $107,003 | $24,231 | $82,772 |
| 2019 | $9,037 | $101,425 | $22,968 | $78,457 |
| 2018 | $8,879 | $97,524 | $22,085 | $75,439 |
| 2017 | $8,553 | $92,065 | $20,849 | $71,216 |
| 2016 | $8,184 | $86,284 | $19,540 | $66,744 |
| 2015 | $7,752 | $80,411 | $18,050 | $62,361 |
| 2014 | $7,752 | $76,581 | $17,190 | $59,391 |
| 2013 | $7,752 | $78,144 | $17,541 | $60,603 |
Property History
| Date | Event | Price | Change | Sq Ft Price |
|---|---|---|---|---|
| 06/02/2025 06/02/25 | For Sale | $475,000 | -- | $214 / Sq Ft |
Purchase History
| Date | Type | Sale Price | Title Company |
|---|---|---|---|
| Interfamily Deed Transfer | -- | None Available | |
| Deed | $152,300 | -- |
Mortgage History
| Date | Status | Loan Amount | Loan Type |
|---|---|---|---|
| Closed | $188,523 | Stand Alone Refi Refinance Of Original Loan | |
| Closed | $140,000 | Credit Line Revolving | |
| Closed | $75,000 | Credit Line Revolving | |
| Closed | $154,500 | Unknown | |
| Closed | $164,000 | Unknown | |
| Closed | $20,000 | Credit Line Revolving | |
| Closed | $45,000 | Unknown |
Similar Homes in Lockport, IL
Source: Midwest Real Estate Data (MRED)
MLS Number: 12381236
APN: 11-04-24-210-015
- 518 Rodney St
- 506 Rodney St Unit 5
- 403 Tonelli Trail
- 16428 S Westwood Dr
- 1340 Lacoma Ct
- 1237 Will Dr
- 925 Putnam Dr Unit 5J
- 207 Muehl Dr
- 1413 Strawberry Hill Dr
- 700 Thornton St
- 698 Thornton St
- 9.5 Acres S Archer Ave
- 540 E 4th St
- 1203 Basin Dr
- 16160 W Coneflower Dr
- 16246 Burch Dr
- 411 E 2nd St
- 16127 W Switch Grass Rd
- 16812 Balaton Dr
- 15362 S Banyon Ct Unit 1
