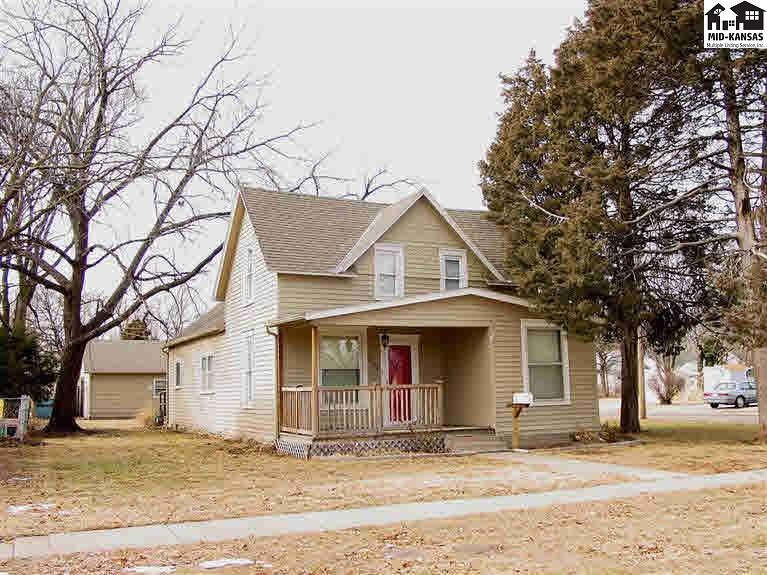
523 N Elm St McPherson, KS 67460
Highlights
- Deck
- Double Pane Windows
- Water Softener is Owned
- Corner Lot
- Central Heating and Cooling System
- Combination Dining and Living Room
About This Home
As of April 2021Charming home with lots of character! Some of the original woodwork remains as you can see with the open staircase and vaulted ceiling over the dining area. The upstairs office could easily be used as a 4th bedroom. New exterior paint in 2012. New roof coming Spring 2014 due to insurance claim. Oversized 2 car garage. Bsmt Finsh%:0
Last Agent to Sell the Property
Elliott Real Estate Agency, Inc. License #BR00225493 Listed on: 01/14/2014
Home Details
Home Type
- Single Family
Est. Annual Taxes
- $1,406
Year Built
- Built in 1900
Home Design
- Stone Foundation
- Frame Construction
- Wood Siding
Interior Spaces
- 1,354 Sq Ft Home
- 1.5-Story Property
- Ceiling Fan
- Double Pane Windows
- Vinyl Clad Windows
- Combination Dining and Living Room
- Carpet
- Crawl Space
- Fire and Smoke Detector
Kitchen
- Dishwasher
- Disposal
Bedrooms and Bathrooms
- 1 Full Bathroom
Laundry
- Laundry on main level
- 220 Volts In Laundry
Parking
- 2 Car Garage
- Garage Door Opener
Schools
- Lincoln-Mcpherson Elementary School
- Mcpherson Middle School
- Mcpherson High School
Utilities
- Central Heating and Cooling System
- Gas Water Heater
- Water Softener is Owned
Additional Features
- Deck
- Corner Lot
Listing and Financial Details
- Assessor Parcel Number 1111
Ownership History
Purchase Details
Home Financials for this Owner
Home Financials are based on the most recent Mortgage that was taken out on this home.Purchase Details
Similar Homes in McPherson, KS
Home Values in the Area
Average Home Value in this Area
Purchase History
| Date | Type | Sale Price | Title Company |
|---|---|---|---|
| Warranty Deed | $145,000 | -- | |
| Deed | $75,900 | -- |
Property History
| Date | Event | Price | Change | Sq Ft Price |
|---|---|---|---|---|
| 04/19/2021 04/19/21 | Sold | -- | -- | -- |
| 02/26/2021 02/26/21 | Pending | -- | -- | -- |
| 02/23/2021 02/23/21 | For Sale | $145,000 | +45.1% | $107 / Sq Ft |
| 03/14/2014 03/14/14 | Sold | -- | -- | -- |
| 03/14/2014 03/14/14 | Pending | -- | -- | -- |
| 01/14/2014 01/14/14 | For Sale | $99,900 | -- | $74 / Sq Ft |
Tax History Compared to Growth
Tax History
| Year | Tax Paid | Tax Assessment Tax Assessment Total Assessment is a certain percentage of the fair market value that is determined by local assessors to be the total taxable value of land and additions on the property. | Land | Improvement |
|---|---|---|---|---|
| 2024 | $26 | $18,257 | $4,192 | $14,065 |
| 2023 | $2,627 | $18,256 | $3,771 | $14,485 |
| 2022 | $2,406 | $11,789 | $1,861 | $9,928 |
| 2021 | $1,673 | $11,789 | $1,861 | $9,928 |
| 2020 | $1,700 | $11,558 | $1,861 | $9,697 |
| 2019 | $1,673 | $11,339 | $1,955 | $9,384 |
| 2018 | $1,598 | $11,009 | $1,740 | $9,269 |
| 2017 | $1,555 | $10,793 | $1,673 | $9,120 |
| 2016 | $1,718 | $12,086 | $1,573 | $10,513 |
| 2015 | -- | $11,849 | $1,113 | $10,736 |
| 2014 | $1,394 | $10,773 | $1,195 | $9,578 |
Agents Affiliated with this Home
-
Teresa Pimentel

Seller's Agent in 2021
Teresa Pimentel
Home Sweet Home Realty LLC
(620) 755-6916
146 Total Sales
-
Seth Pimentel
S
Seller Co-Listing Agent in 2021
Seth Pimentel
Home Sweet Home Realty LLC
(620) 755-8755
32 Total Sales
-
Andrew Elliott

Seller's Agent in 2014
Andrew Elliott
Elliott Real Estate Agency, Inc.
(620) 242-4074
49 Total Sales
-
Tod Emerson

Buyer's Agent in 2014
Tod Emerson
Heritage 1st Realty, LLC
(620) 245-4237
88 Total Sales
Map
Source: Mid-Kansas MLS
MLS Number: 8253
APN: 138-28-0-20-14-001.00-0
- 505 N Oak St
- 839 N Wheeler St
- 526 E Euclid St
- 916 N Grimes St
- 708 Manor Ct
- 833 N Myers St
- 619 E Kansas Ave
- 711 E Loomis St
- 305 S Maple St
- 415 E Skancke St
- 617 E Hancock St
- 300 Elm Ct
- 420 S Ash St
- 626 E Hancock St
- 700 E Hancock St
- 410 S Walnut St
- 1330 N Maple St
- 1314 N Myers St
- 410 S Chestnut St
- 431 S Fisher St
