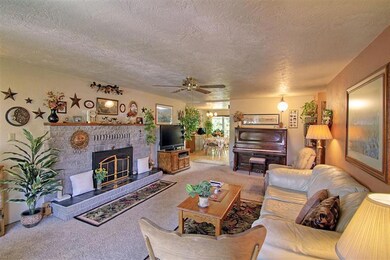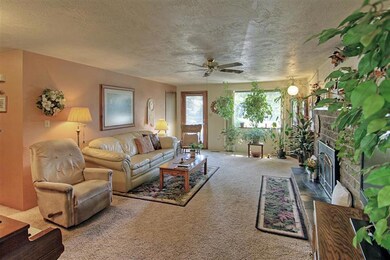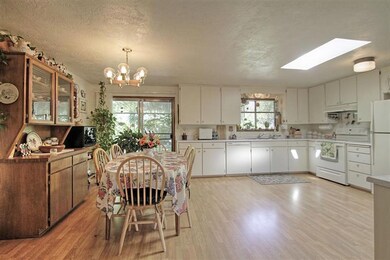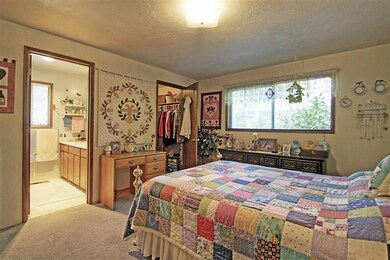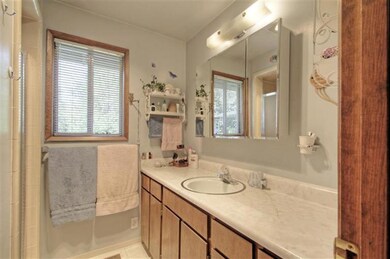
523 N Laurel St Ashland, OR 97520
Quiet Village NeighborhoodEstimated Value: $482,000 - $638,000
Highlights
- Mountain View
- 2 Car Attached Garage
- Cooling Available
- Helman Elementary School Rated A-
- Double Pane Windows
- Patio
About This Home
As of February 2012Warm & Livable. The hub of this home is the huge kitchen that has a dining area, a laminated wood floor, a skylight, a newer range/oven & 27 cupboards. You will also love the living room with the mason fireplace & gas insert. There are good sized bedrooms, double pane windows, gas FA heat & heat pump for air conditioning, as well as, a gas water heater. The 3rd bedroom has an outside entrance. In the backyard, you will find a private covered patio, a large shade tree, an apple tree, a fig tree, & a large garden area. Don't forget the extra large garage with a shop area! New roof in 2011.
Last Agent to Sell the Property
Sandra Kuykendall
Gateway Real Estate License #860700004 Listed on: 08/02/2011
Home Details
Home Type
- Single Family
Est. Annual Taxes
- $2,606
Year Built
- Built in 1974
Lot Details
- 6,970 Sq Ft Lot
- Fenced
- Level Lot
- Garden
- Property is zoned R-1-5, R-1-5
Parking
- 2 Car Attached Garage
- Driveway
Home Design
- Frame Construction
- Composition Roof
- Concrete Perimeter Foundation
Interior Spaces
- 1,632 Sq Ft Home
- 1-Story Property
- Double Pane Windows
- Mountain Views
- Fire and Smoke Detector
Kitchen
- Oven
- Range
- Dishwasher
- Disposal
Flooring
- Carpet
- Laminate
- Vinyl
Bedrooms and Bathrooms
- 3 Bedrooms
- 3 Full Bathrooms
Outdoor Features
- Patio
- Shed
Schools
- Helman Elementary School
- Ashland Middle School
- Ashland High School
Utilities
- Cooling Available
- Forced Air Heating System
- Heating System Uses Natural Gas
- Heat Pump System
Listing and Financial Details
- Assessor Parcel Number 10047761
Ownership History
Purchase Details
Home Financials for this Owner
Home Financials are based on the most recent Mortgage that was taken out on this home.Purchase Details
Home Financials for this Owner
Home Financials are based on the most recent Mortgage that was taken out on this home.Similar Homes in Ashland, OR
Home Values in the Area
Average Home Value in this Area
Purchase History
| Date | Buyer | Sale Price | Title Company |
|---|---|---|---|
| Schmitt Frederick R | $245,000 | Amerititle | |
| Sessions Alice E | -- | Amerititle |
Mortgage History
| Date | Status | Borrower | Loan Amount |
|---|---|---|---|
| Open | Schmitt Frederick R | $196,000 | |
| Previous Owner | Sessions Alice E | $202,350 | |
| Closed | Sessions Alice E | $202,350 |
Property History
| Date | Event | Price | Change | Sq Ft Price |
|---|---|---|---|---|
| 02/10/2012 02/10/12 | Sold | $245,000 | -12.5% | $150 / Sq Ft |
| 12/23/2011 12/23/11 | Pending | -- | -- | -- |
| 08/02/2011 08/02/11 | For Sale | $279,900 | -- | $172 / Sq Ft |
Tax History Compared to Growth
Tax History
| Year | Tax Paid | Tax Assessment Tax Assessment Total Assessment is a certain percentage of the fair market value that is determined by local assessors to be the total taxable value of land and additions on the property. | Land | Improvement |
|---|---|---|---|---|
| 2024 | $3,923 | $245,680 | $109,460 | $136,220 |
| 2023 | $3,796 | $238,530 | $106,280 | $132,250 |
| 2022 | $3,674 | $238,530 | $106,280 | $132,250 |
| 2021 | $3,549 | $231,590 | $103,190 | $128,400 |
| 2020 | $3,449 | $224,850 | $100,190 | $124,660 |
| 2019 | $3,395 | $211,960 | $94,460 | $117,500 |
| 2018 | $3,207 | $205,790 | $91,710 | $114,080 |
| 2017 | $3,184 | $205,790 | $91,710 | $114,080 |
| 2016 | $3,101 | $193,990 | $86,440 | $107,550 |
| 2015 | $2,981 | $193,990 | $86,440 | $107,550 |
| 2014 | $2,884 | $182,860 | $81,470 | $101,390 |
Agents Affiliated with this Home
-
S
Seller's Agent in 2012
Sandra Kuykendall
Gateway Real Estate
-
Sara Walker
S
Buyer's Agent in 2012
Sara Walker
Sherri Blanton Real Estate LLC
(541) 912-8337
17 Total Sales
Map
Source: Oregon Datashare
MLS Number: 102924231
APN: 10047761
- 523 N Laurel St
- 509 N Laurel St
- 531 N Laurel St
- 524 Drager St
- 510 Drager St
- 210 Otis St
- 493 N Laurel St
- 524 N Laurel St
- 494 Drager St
- 530 N Laurel St
- 540 N Laurel St
- 478 N Laurel St
- 477 N Laurel St
- 221 Otis St
- 482 Drager St
- 167 Mountain View Dr
- 523 Drager St
- 537 Drager St
- 560 Drager St
- 509 Drager St

