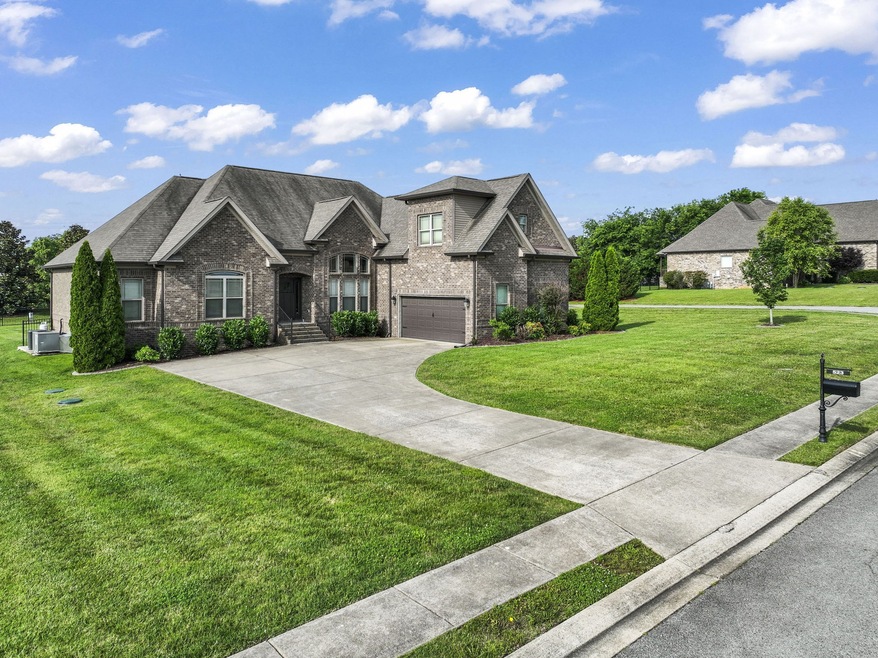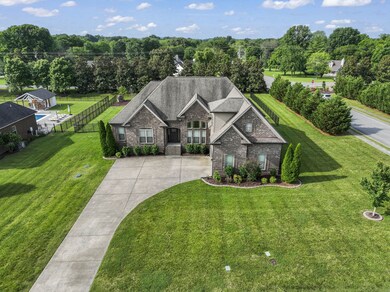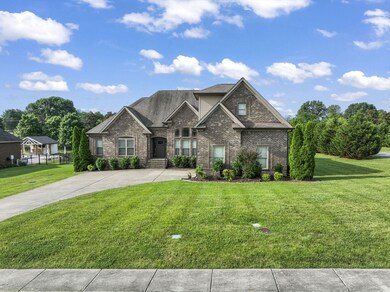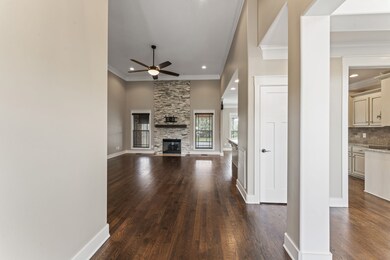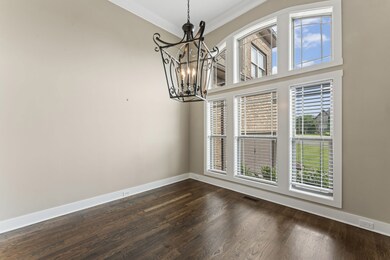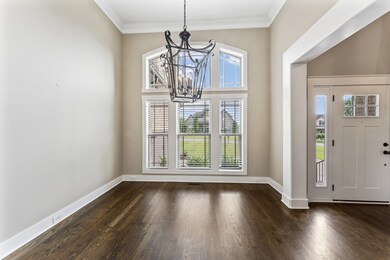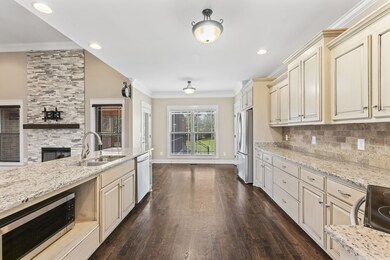
523 Urlacher Dr Murfreesboro, TN 37129
Highlights
- 0.78 Acre Lot
- Wood Flooring
- Cooling Available
- Wilson Elementary School Rated A-
- Covered patio or porch
- Central Heating
About This Home
As of September 2024This beautiful home is located in the highly desirable Harvest Woods subdivision. Convenient to 840, this home has a HUGE lot and fenced in backyard. You won't be disappointed with the upgrades made, BRAND NEW enormous, covered and screened back patio and back yard with nice fire pit. The kitchen is made for entertaining with a HUGE island to gather around during holidays or just time with your loved ones. Wet bar in the bonus room and HUGE conditioned storage plus attic space.
Last Agent to Sell the Property
Exit Realty Bob Lamb & Associates Brokerage Phone: 6156682353 License #320381 Listed on: 06/05/2024

Home Details
Home Type
- Single Family
Est. Annual Taxes
- $2,365
Year Built
- Built in 2014
Lot Details
- 0.78 Acre Lot
- Back Yard Fenced
HOA Fees
- $20 Monthly HOA Fees
Parking
- 2 Car Garage
- 4 Open Parking Spaces
- Garage Door Opener
Home Design
- Brick Exterior Construction
Interior Spaces
- 3,125 Sq Ft Home
- Property has 2 Levels
- Living Room with Fireplace
- Crawl Space
Kitchen
- Microwave
- Dishwasher
- Disposal
Flooring
- Wood
- Carpet
- Tile
Bedrooms and Bathrooms
- 4 Main Level Bedrooms
- 3 Full Bathrooms
Outdoor Features
- Covered patio or porch
Schools
- Wilson Elementary School
- Siegel Middle School
- Siegel High School
Utilities
- Cooling Available
- Central Heating
- STEP System includes septic tank and pump
Community Details
- Harvest Woods Sec 1 Ph 1 Subdivision
Listing and Financial Details
- Assessor Parcel Number 025L B 05600 R0104827
Ownership History
Purchase Details
Home Financials for this Owner
Home Financials are based on the most recent Mortgage that was taken out on this home.Purchase Details
Home Financials for this Owner
Home Financials are based on the most recent Mortgage that was taken out on this home.Purchase Details
Home Financials for this Owner
Home Financials are based on the most recent Mortgage that was taken out on this home.Purchase Details
Home Financials for this Owner
Home Financials are based on the most recent Mortgage that was taken out on this home.Purchase Details
Home Financials for this Owner
Home Financials are based on the most recent Mortgage that was taken out on this home.Similar Homes in Murfreesboro, TN
Home Values in the Area
Average Home Value in this Area
Purchase History
| Date | Type | Sale Price | Title Company |
|---|---|---|---|
| Warranty Deed | $734,900 | Gateway Title Services | |
| Warranty Deed | $505,000 | Advance Title Of Murfreesjhu | |
| Warranty Deed | $400,000 | Stewart Title Co Tennessee D | |
| Warranty Deed | $300,000 | -- | |
| Warranty Deed | $45,000 | -- |
Mortgage History
| Date | Status | Loan Amount | Loan Type |
|---|---|---|---|
| Open | $712,853 | New Conventional | |
| Previous Owner | $392,755 | FHA | |
| Previous Owner | $270,000 | New Conventional | |
| Previous Owner | $248,000 | New Conventional |
Property History
| Date | Event | Price | Change | Sq Ft Price |
|---|---|---|---|---|
| 09/17/2024 09/17/24 | Sold | $734,900 | 0.0% | $235 / Sq Ft |
| 08/15/2024 08/15/24 | Pending | -- | -- | -- |
| 08/06/2024 08/06/24 | Price Changed | $734,900 | -2.0% | $235 / Sq Ft |
| 07/22/2024 07/22/24 | Price Changed | $749,900 | -2.0% | $240 / Sq Ft |
| 07/12/2024 07/12/24 | Price Changed | $765,000 | -1.3% | $245 / Sq Ft |
| 06/21/2024 06/21/24 | Price Changed | $775,000 | -3.1% | $248 / Sq Ft |
| 06/05/2024 06/05/24 | For Sale | $799,900 | +58.4% | $256 / Sq Ft |
| 03/05/2021 03/05/21 | Sold | $505,000 | +1.0% | $162 / Sq Ft |
| 02/08/2021 02/08/21 | Pending | -- | -- | -- |
| 02/05/2021 02/05/21 | For Sale | $500,000 | +119.3% | $160 / Sq Ft |
| 08/02/2020 08/02/20 | Pending | -- | -- | -- |
| 07/30/2020 07/30/20 | For Sale | $228,000 | -43.0% | $74 / Sq Ft |
| 04/27/2018 04/27/18 | Sold | $400,000 | +33.3% | $130 / Sq Ft |
| 04/21/2017 04/21/17 | Off Market | $300,000 | -- | -- |
| 02/24/2017 02/24/17 | Price Changed | $319,900 | -3.0% | $105 / Sq Ft |
| 11/07/2016 11/07/16 | For Sale | $329,900 | +10.0% | $108 / Sq Ft |
| 06/25/2014 06/25/14 | For Sale | $300,000 | 0.0% | $98 / Sq Ft |
| 06/24/2014 06/24/14 | Sold | $300,000 | 0.0% | $98 / Sq Ft |
| 06/24/2014 06/24/14 | Sold | $300,000 | -- | $98 / Sq Ft |
| 03/22/2014 03/22/14 | Pending | -- | -- | -- |
Tax History Compared to Growth
Tax History
| Year | Tax Paid | Tax Assessment Tax Assessment Total Assessment is a certain percentage of the fair market value that is determined by local assessors to be the total taxable value of land and additions on the property. | Land | Improvement |
|---|---|---|---|---|
| 2025 | -- | $133,750 | $15,500 | $118,250 |
| 2024 | -- | $126,050 | $15,500 | $110,550 |
| 2023 | $2,365 | $126,050 | $15,500 | $110,550 |
| 2022 | $2,037 | $126,050 | $15,500 | $110,550 |
| 2021 | $2,173 | $97,900 | $15,500 | $82,400 |
| 2020 | $2,173 | $97,900 | $15,500 | $82,400 |
| 2019 | $2,173 | $97,900 | $15,500 | $82,400 |
Agents Affiliated with this Home
-
Jonathan Harmon

Seller's Agent in 2024
Jonathan Harmon
Exit Realty Bob Lamb & Associates
(615) 668-2353
48 in this area
130 Total Sales
-
Angi Morgan

Buyer's Agent in 2024
Angi Morgan
John Jones Real Estate LLC
(615) 796-4390
170 in this area
258 Total Sales
-
Leshaye Sawyer

Seller's Agent in 2021
Leshaye Sawyer
Coldwell Banker Southern Realty
(615) 519-1305
54 in this area
126 Total Sales
-
Peggy Thomas
P
Buyer's Agent in 2021
Peggy Thomas
Onward Real Estate
10 in this area
10 Total Sales
-
Karen Berry

Seller's Agent in 2018
Karen Berry
Haven Real Estate
(615) 456-7857
3 Total Sales
-
Leesa Hammond

Buyer's Agent in 2018
Leesa Hammond
SimpliHOM
(615) 653-8204
1 in this area
36 Total Sales
Map
Source: Realtracs
MLS Number: 2663349
APN: 025L-B-056.00-000
- 525 Amberly St
- 277 Willy Mae Rd
- 193 Knoxleigh Way
- 196 Knoxleigh Way
- 7956 Lebanon Rd
- 1306 Malvern Dr
- 116 Winter Wood Dr N
- 108 Braley Ct
- 113 Limerick St
- 122 Patterson Hill Rd
- 9852 Lebanon Rd
- 0 Holly Grove Rd Unit RTC2292369
- 218 Walt Rd
- 8324 Rocky Hill Rd
- 414 Beaumont Dr
- 283 J D Todd Rd
- 868 J D Todd Rd
- 2436 J D Todd Rd
- 3544 W Jefferson Pike
- 1205 Cascade Falls Dr
