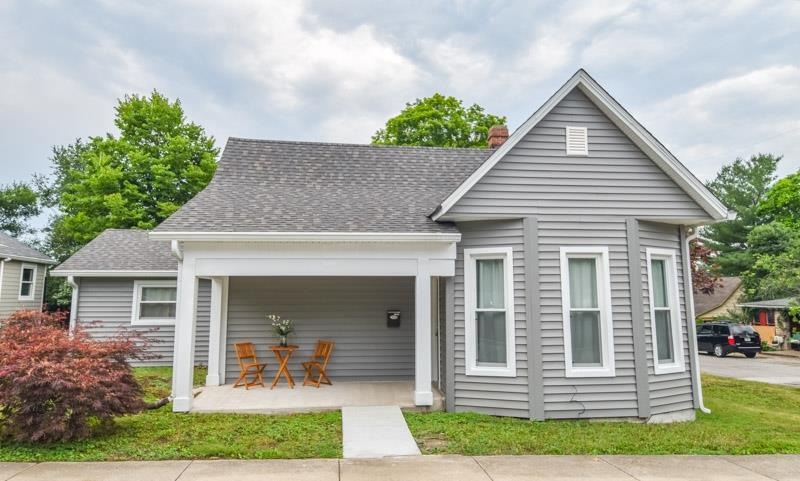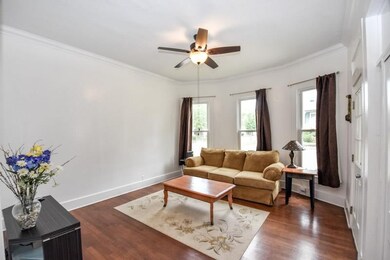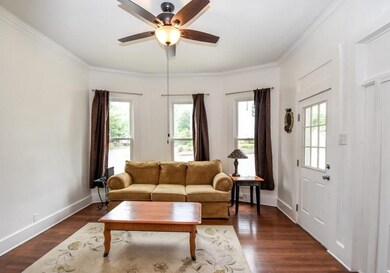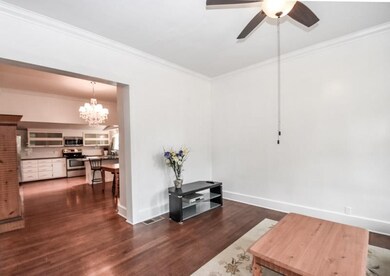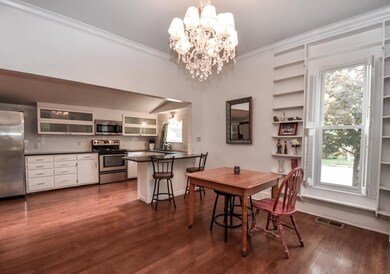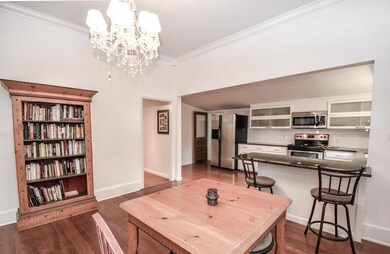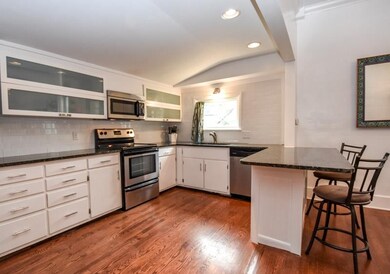
523 W 13th St Bloomington, IN 47404
Maple Heights NeighborhoodEstimated Value: $355,000 - $382,000
Highlights
- Open Floorplan
- Ranch Style House
- Wood Flooring
- Tri-North Middle School Rated A
- Backs to Open Ground
- Corner Lot
About This Home
As of August 2020This charming home in Maple Heights has been beautifully renovated, while still maintaining its historically authentic feel. A few of the architectural details that can be found in the home include 10 ft. ceilings, crown molding, built-ins, ceiling fans, hardwood floors, and over-sized windows bathing the home in natural light. The 1,564 square feet of living space includes three bedrooms, each with its own, tastefully updated en-suite bathroom. The master bedroom has two closets and the master bathroom boasts a custom shower and double vanity. The current owners redesigned the kitchen to create an open concept with an easy flow between the kitchen, dining room and living room. The stunning kitchen has granite counter tops, subway tile on back-splash and around the window and a breakfast bar. There is built-in shelving and plantation shutters in the dining room. The large, light filled sun-room/family room, opens onto the patio that overlooks the ample back yard. This is an ideal spot to enjoy dining alfresco and outdoor activities. the covered front porch, with its lovely bead board ceiling welcomes visitors and is a great spot to enjoy a cup of coffee. There is a laundry room and a one-car garage and a carport providing off street parking spots and extra storage can be found in the unfinished, partial basement. Maple Heights is situated on the northeast side of Bloomington, near to Butler Park and the B-line trail and just blocks to downtown and Upland Brewery. Call today to schedule your appointment to see this move-in ready jewel. Improvements: (2011-Opened kitchen to living area, Granite tops & new upper cabinets, Hardwood refinished, Vapor Barrier in crawl space, New Hardwood in kitchen, front bath & master bath, Add 3rd bathroom, New supply & waste plumbing). (2013-New Appliances). (2014) New Water heater. (2015- New A/C Unit & Line set). (2016-New Roof). (2018-New Drywall in Master Bed, Back area & front bedroom). (2019-New Luxury Vinyl Plank in back area, New Siding, Soffit, Gutters, Front Porch, Garage Door & Windows). (2020-Painted).
Home Details
Home Type
- Single Family
Est. Annual Taxes
- $1,161
Year Built
- Built in 1899
Lot Details
- 8,276 Sq Ft Lot
- Lot Dimensions are 62x132
- Backs to Open Ground
- Corner Lot
Parking
- 1 Car Attached Garage
- Garage Door Opener
- Driveway
- Off-Street Parking
Home Design
- Ranch Style House
- Shingle Roof
- Vinyl Construction Material
Interior Spaces
- Open Floorplan
- Built-in Bookshelves
- Crown Molding
- Ceiling height of 9 feet or more
- Ceiling Fan
- Fire and Smoke Detector
- Laundry on main level
Kitchen
- Breakfast Bar
- Stone Countertops
- Disposal
Flooring
- Wood
- Vinyl
Bedrooms and Bathrooms
- 3 Bedrooms
- En-Suite Primary Bedroom
- 3 Full Bathrooms
- Double Vanity
- Bathtub with Shower
- Separate Shower
Partially Finished Basement
- Sump Pump
- Block Basement Construction
- Crawl Space
Schools
- Fairview Elementary School
- Tri-North Middle School
- Bloomington North High School
Utilities
- Forced Air Heating and Cooling System
- Heating System Uses Gas
- Cable TV Available
Additional Features
- Covered patio or porch
- Suburban Location
Community Details
- Maple Heights Subdivision
Listing and Financial Details
- Assessor Parcel Number 53-05-32-112-059.000-005
Ownership History
Purchase Details
Home Financials for this Owner
Home Financials are based on the most recent Mortgage that was taken out on this home.Purchase Details
Home Financials for this Owner
Home Financials are based on the most recent Mortgage that was taken out on this home.Purchase Details
Home Financials for this Owner
Home Financials are based on the most recent Mortgage that was taken out on this home.Similar Homes in Bloomington, IN
Home Values in the Area
Average Home Value in this Area
Purchase History
| Date | Buyer | Sale Price | Title Company |
|---|---|---|---|
| Slivensky Nicole Christine | -- | None Available | |
| Rydell Robert J | -- | None Available | |
| Robbins Melanie J | -- | None Available |
Mortgage History
| Date | Status | Borrower | Loan Amount |
|---|---|---|---|
| Open | Slivensky Nicole Christine | $220,000 | |
| Previous Owner | Rydell Robert J | $78,000 | |
| Previous Owner | Robbins Melanie J | $92,000 |
Property History
| Date | Event | Price | Change | Sq Ft Price |
|---|---|---|---|---|
| 08/07/2020 08/07/20 | Sold | $275,000 | +1.9% | $176 / Sq Ft |
| 08/03/2020 08/03/20 | Pending | -- | -- | -- |
| 07/09/2020 07/09/20 | For Sale | $269,900 | -- | $173 / Sq Ft |
Tax History Compared to Growth
Tax History
| Year | Tax Paid | Tax Assessment Tax Assessment Total Assessment is a certain percentage of the fair market value that is determined by local assessors to be the total taxable value of land and additions on the property. | Land | Improvement |
|---|---|---|---|---|
| 2024 | $3,307 | $337,400 | $64,800 | $272,600 |
| 2023 | $3,307 | $315,200 | $60,500 | $254,700 |
| 2022 | $2,990 | $283,500 | $52,600 | $230,900 |
| 2021 | $2,617 | $249,900 | $35,800 | $214,100 |
| 2020 | $1,116 | $135,900 | $31,600 | $104,300 |
| 2019 | $1,161 | $132,600 | $31,600 | $101,000 |
| 2018 | $1,052 | $123,800 | $29,300 | $94,500 |
| 2017 | $1,031 | $122,300 | $29,300 | $93,000 |
| 2016 | $866 | $111,400 | $29,300 | $82,100 |
| 2014 | $1,035 | $124,200 | $29,300 | $94,900 |
Agents Affiliated with this Home
-
Ron Plecher

Seller's Agent in 2020
Ron Plecher
RE/MAX
(812) 320-2142
3 in this area
221 Total Sales
-
Lisa Patrick
L
Buyer's Agent in 2020
Lisa Patrick
Brawley Real Estate
(812) 325-1234
2 in this area
17 Total Sales
Map
Source: Indiana Regional MLS
MLS Number: 202026138
APN: 53-05-32-112-059.000-005
- 803 N Maple St
- 801 W 12th St
- 800 W 11th St
- 805 W 12th St
- 605 N Fairview St
- 1103b W 11th St
- 1103 W 11th St
- 1105 N Woodburn Ave
- 326 W Kenwood Dr
- 1417 W 12th St
- 508 W 17th St
- 915 W 9th St
- 1010 W 10th St
- 115 E 12th St
- 708 W 7th St
- 1123 W 11th St
- 1127 W 11th St
- 425 N Walnut St
- 614 N Summit St
- 521 W 6th St
- 523 W 13th St
- 812 N Jackson St
- 817 N Jackson St
- 819 N Jackson St
- 509 W 13th St
- 815 N Jackson St
- 522 W 13th St
- 811 N Jackson St
- 505 W 13th St
- 903 N Jackson St
- 512 W 13th St
- 606 W 12th St
- 501 W 13th St
- 615 W 13th St
- 508 W 13th St
- 502 W 13th St
- 619 W 13th St
- 612 W 12th St
- 914 N Jackson St
- 620 W 13th St
