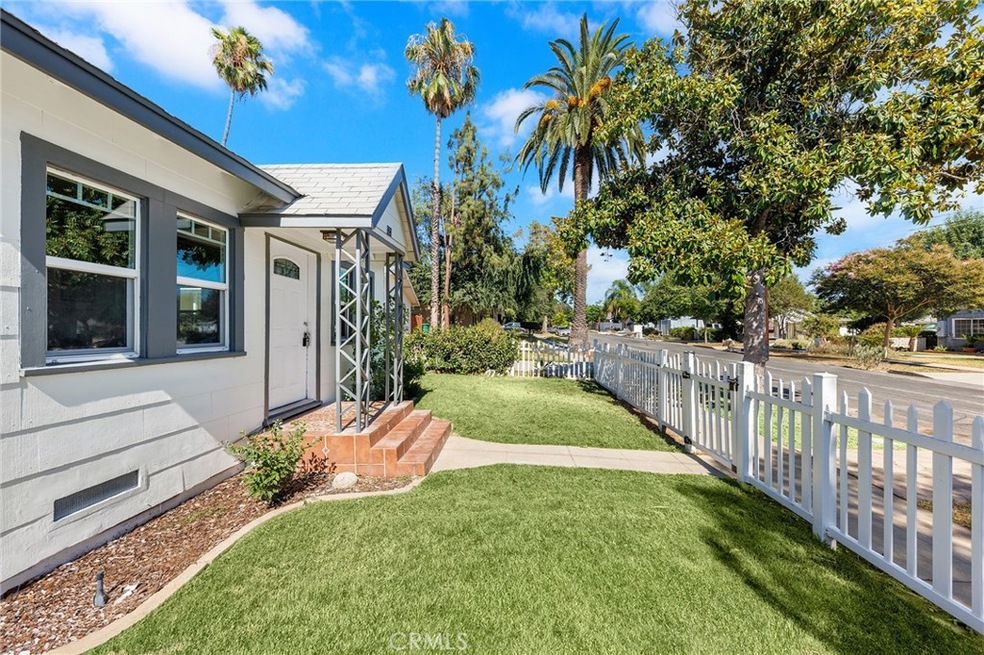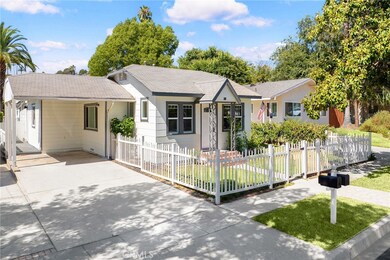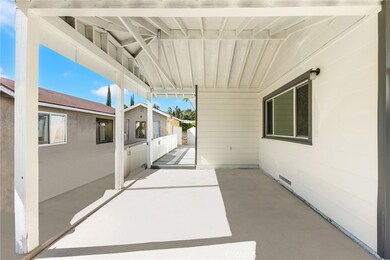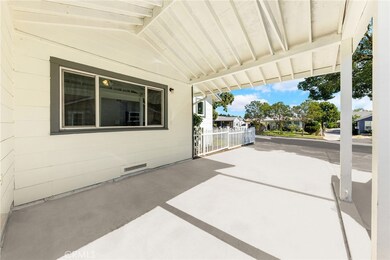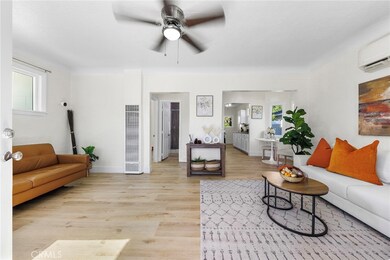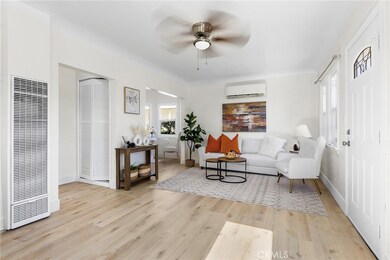
523 W 3rd St San Dimas, CA 91773
Highlights
- Mountain View
- Main Floor Bedroom
- Bonus Room
- Fred Ekstrand Elementary School Rated A-
- Attic
- Sun or Florida Room
About This Home
As of December 2024Discover the classic charm with newly remodeled Craftsman bungalows in San Dimas, nestled on a quiet cul-de-sac neighborhood. This exceptional South facing property offers two distinct living spaces, making it ideal for multi-generational families or investment opportunities.
The main house has been remodeled with new windows and laminate wood flooring throughout. The kitchen is featuring stunning granite countertops, custom cabinetry, and appliances. The bathrooms have been renovated with sophisticated tile work and high-end fixtures.
The beautifully landscaped yard, enclosed by vinyl fencing, creates a private oasis for relaxation and enjoyment.
The back house is currently 300 square feet (permitted, with shared water and electricity). It recently received ADU permit for a 1,000 square foot from the city. The back house has its own entrance,one bedroom, one bathroom and a kitchen. It also features a separate yard, making it an attractive rental unit or guest suite.
This property is situated in the highly desirable Bonita Unified School District and is within walking distance to downtown San Dimas, where you’ll find a variety of shopping and dining options. Embrace the opportunity to own a home that offers both exceptional living space and investment potential in a vibrant community.
Last Agent to Sell the Property
RE/MAX PREMIER/ARCADIA Brokerage Phone: 626-321-1410 License #02080540 Listed on: 08/01/2024

Home Details
Home Type
- Single Family
Est. Annual Taxes
- $7,815
Year Built
- Built in 1933
Lot Details
- 7,503 Sq Ft Lot
- Cul-De-Sac
- Private Yard
- Lawn
- Garden
- Front Yard
- Density is 2-5 Units/Acre
- Property is zoned SDMFD*
Interior Spaces
- 1,603 Sq Ft Home
- 1-Story Property
- Entryway
- Living Room
- Home Office
- Bonus Room
- Sun or Florida Room
- Mountain Views
- Attic
Bedrooms and Bathrooms
- 5 Main Level Bedrooms
- 3 Full Bathrooms
Laundry
- Laundry Room
- Laundry in Kitchen
- Washer and Gas Dryer Hookup
Location
- Suburban Location
Utilities
- Cooling System Powered By Gas
- Cooling System Mounted To A Wall/Window
- Central Air
Listing and Financial Details
- Tax Lot 45
- Tax Tract Number 5052
- Assessor Parcel Number 8386011044
- $670 per year additional tax assessments
Community Details
Overview
- No Home Owners Association
- Mountainous Community
Recreation
- Park
- Hiking Trails
- Bike Trail
Ownership History
Purchase Details
Home Financials for this Owner
Home Financials are based on the most recent Mortgage that was taken out on this home.Purchase Details
Home Financials for this Owner
Home Financials are based on the most recent Mortgage that was taken out on this home.Purchase Details
Home Financials for this Owner
Home Financials are based on the most recent Mortgage that was taken out on this home.Purchase Details
Home Financials for this Owner
Home Financials are based on the most recent Mortgage that was taken out on this home.Purchase Details
Home Financials for this Owner
Home Financials are based on the most recent Mortgage that was taken out on this home.Purchase Details
Home Financials for this Owner
Home Financials are based on the most recent Mortgage that was taken out on this home.Purchase Details
Purchase Details
Home Financials for this Owner
Home Financials are based on the most recent Mortgage that was taken out on this home.Purchase Details
Home Financials for this Owner
Home Financials are based on the most recent Mortgage that was taken out on this home.Purchase Details
Home Financials for this Owner
Home Financials are based on the most recent Mortgage that was taken out on this home.Purchase Details
Home Financials for this Owner
Home Financials are based on the most recent Mortgage that was taken out on this home.Purchase Details
Home Financials for this Owner
Home Financials are based on the most recent Mortgage that was taken out on this home.Purchase Details
Home Financials for this Owner
Home Financials are based on the most recent Mortgage that was taken out on this home.Purchase Details
Home Financials for this Owner
Home Financials are based on the most recent Mortgage that was taken out on this home.Purchase Details
Home Financials for this Owner
Home Financials are based on the most recent Mortgage that was taken out on this home.Purchase Details
Home Financials for this Owner
Home Financials are based on the most recent Mortgage that was taken out on this home.Purchase Details
Home Financials for this Owner
Home Financials are based on the most recent Mortgage that was taken out on this home.Purchase Details
Similar Homes in San Dimas, CA
Home Values in the Area
Average Home Value in this Area
Purchase History
| Date | Type | Sale Price | Title Company |
|---|---|---|---|
| Grant Deed | $800,000 | Chicago Title Company | |
| Grant Deed | -- | Provident Title Company | |
| Grant Deed | -- | Accommodation | |
| Grant Deed | -- | None Available | |
| Interfamily Deed Transfer | -- | Orange Coast Title Company | |
| Grant Deed | $585,000 | Orange Coast Title Company | |
| Interfamily Deed Transfer | -- | None Available | |
| Interfamily Deed Transfer | -- | Nextitle | |
| Interfamily Deed Transfer | -- | None Available | |
| Grant Deed | $404,000 | Equity Title | |
| Grant Deed | $292,000 | Equity Title Company | |
| Grant Deed | $565,000 | Security Union Title | |
| Interfamily Deed Transfer | -- | United Independent Title Ins | |
| Grant Deed | $514,000 | United Independent Title Ins | |
| Grant Deed | $360,000 | Fidelity Long Beach | |
| Interfamily Deed Transfer | -- | Fidelity National Title Co | |
| Grant Deed | $158,000 | First American Title Co | |
| Interfamily Deed Transfer | -- | -- |
Mortgage History
| Date | Status | Loan Amount | Loan Type |
|---|---|---|---|
| Open | $640,000 | New Conventional | |
| Previous Owner | $379,000 | New Conventional | |
| Previous Owner | $385,000 | New Conventional | |
| Previous Owner | $299,000 | New Conventional | |
| Previous Owner | $297,375 | New Conventional | |
| Previous Owner | $302,992 | New Conventional | |
| Previous Owner | $6,000,000 | Unknown | |
| Previous Owner | $508,500 | Negative Amortization | |
| Previous Owner | $128,500 | Stand Alone Second | |
| Previous Owner | $385,500 | Balloon | |
| Previous Owner | $288,000 | Purchase Money Mortgage | |
| Previous Owner | $200,000 | No Value Available | |
| Previous Owner | $188,000 | Credit Line Revolving | |
| Previous Owner | $29,000 | Credit Line Revolving | |
| Previous Owner | $142,110 | Stand Alone First | |
| Closed | $5,737 | No Value Available |
Property History
| Date | Event | Price | Change | Sq Ft Price |
|---|---|---|---|---|
| 12/26/2024 12/26/24 | Sold | $800,000 | +0.3% | $499 / Sq Ft |
| 11/28/2024 11/28/24 | Pending | -- | -- | -- |
| 11/20/2024 11/20/24 | Price Changed | $798,000 | 0.0% | $498 / Sq Ft |
| 11/20/2024 11/20/24 | For Sale | $798,000 | -0.3% | $498 / Sq Ft |
| 11/19/2024 11/19/24 | Off Market | $800,000 | -- | -- |
| 10/03/2024 10/03/24 | Price Changed | $849,800 | 0.0% | $530 / Sq Ft |
| 10/03/2024 10/03/24 | For Sale | $849,800 | +6.2% | $530 / Sq Ft |
| 09/26/2024 09/26/24 | Off Market | $800,000 | -- | -- |
| 09/11/2024 09/11/24 | For Sale | $898,000 | +12.3% | $560 / Sq Ft |
| 09/03/2024 09/03/24 | Off Market | $800,000 | -- | -- |
| 08/30/2024 08/30/24 | For Sale | $898,000 | +12.3% | $560 / Sq Ft |
| 08/29/2024 08/29/24 | Off Market | $800,000 | -- | -- |
| 08/01/2024 08/01/24 | For Sale | $898,000 | +53.5% | $560 / Sq Ft |
| 07/30/2018 07/30/18 | Sold | $585,000 | +1.0% | $365 / Sq Ft |
| 06/28/2018 06/28/18 | Pending | -- | -- | -- |
| 06/18/2018 06/18/18 | For Sale | $579,000 | +43.3% | $361 / Sq Ft |
| 07/14/2014 07/14/14 | Sold | $403,990 | +1.0% | $252 / Sq Ft |
| 05/30/2014 05/30/14 | Pending | -- | -- | -- |
| 05/22/2014 05/22/14 | For Sale | $399,990 | +37.0% | $250 / Sq Ft |
| 01/29/2014 01/29/14 | Sold | $292,000 | -11.2% | $297 / Sq Ft |
| 09/03/2013 09/03/13 | Pending | -- | -- | -- |
| 08/23/2013 08/23/13 | For Sale | $329,000 | -- | $334 / Sq Ft |
Tax History Compared to Growth
Tax History
| Year | Tax Paid | Tax Assessment Tax Assessment Total Assessment is a certain percentage of the fair market value that is determined by local assessors to be the total taxable value of land and additions on the property. | Land | Improvement |
|---|---|---|---|---|
| 2024 | $7,815 | $639,779 | $437,456 | $202,323 |
| 2023 | $7,640 | $627,235 | $428,879 | $198,356 |
| 2022 | $7,516 | $614,937 | $420,470 | $194,467 |
| 2021 | $7,376 | $602,880 | $412,226 | $190,654 |
| 2020 | $7,273 | $596,700 | $408,000 | $188,700 |
| 2019 | $7,233 | $585,000 | $400,000 | $185,000 |
| 2018 | $5,236 | $426,728 | $326,490 | $100,238 |
| 2016 | $5,047 | $410,160 | $313,813 | $96,347 |
| 2015 | $4,966 | $404,000 | $309,100 | $94,900 |
| 2014 | $3,678 | $285,000 | $237,000 | $48,000 |
Agents Affiliated with this Home
-
Claire Cheng

Seller's Agent in 2024
Claire Cheng
RE/MAX
(626) 321-1410
1 in this area
25 Total Sales
-
Chris Lin

Buyer's Agent in 2024
Chris Lin
RE/MAX
(626) 652-5504
1 in this area
25 Total Sales
-
Derek Michaelis

Seller's Agent in 2018
Derek Michaelis
ReMax Unlimited Real Estate
(626) 253-3835
2 in this area
17 Total Sales
-

Buyer's Agent in 2018
Kevin Kenney
KW VISION
(909) 592-3084
-
RICARDO LOZANO
R
Seller's Agent in 2014
RICARDO LOZANO
GUARDIAN REALTY
(714) 855-7111
5 Total Sales
-
Jeremy Hardy

Seller's Agent in 2014
Jeremy Hardy
Craig Estates and Fine Properties
(626) 622-1537
1 in this area
75 Total Sales
Map
Source: California Regional Multiple Listing Service (CRMLS)
MLS Number: WS24154325
APN: 8386-011-044
- 0 Paseo Al Deano Unit OC23180482
- 100 Rawlinsdale Ln
- 432 W Caldwell Ct
- 649 W Gladstone St
- 1500 Blk Cataract Ave
- 337 W Allen Ave
- 124 S Glengrove Ave
- 119 Quarter Horse Ln
- 208 E 3rd St
- 1131 Saint George Dr
- 159 E Commercial St
- 526 N Florham Ave
- 801 W Covina Blvd
- 801 W Covina Blvd Unit 175
- 801 W Covina Blvd Unit 149
- 1027 Bassett Ct
- 751 Santa fe Ct
- 1138 Las Colinas Way
- 757 Yuma Ct
- 514 San Pablo Ct
