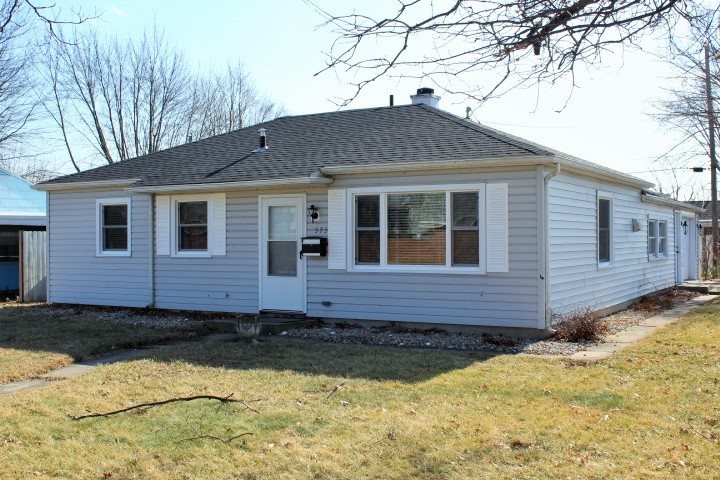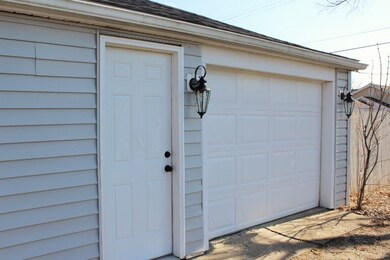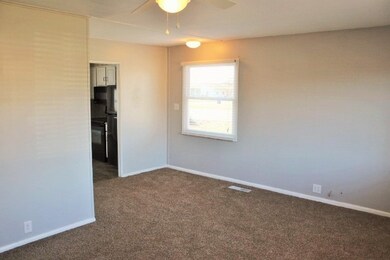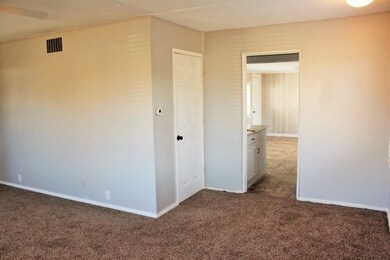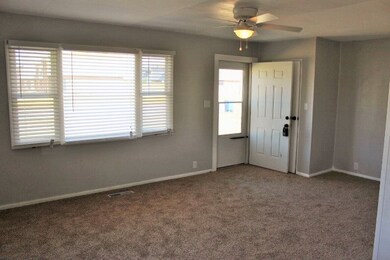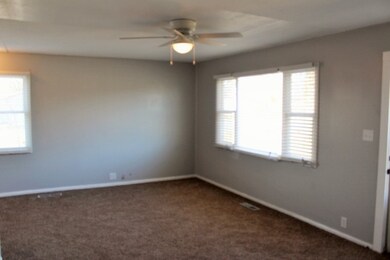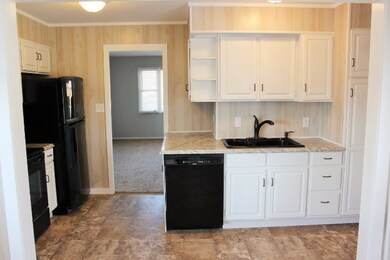523 W Highland Ave Marion, IN 46952
Shady Hills NeighborhoodEstimated Value: $110,000 - $138,000
3
Beds
1
Bath
1,032
Sq Ft
$121/Sq Ft
Est. Value
Highlights
- Ranch Style House
- Formal Dining Room
- 1 Car Attached Garage
- Corner Lot
- Porch
- Bathtub with Shower
About This Home
As of August 2016NEW! NEW! NEW! This 3 Bedroom ranch home has been TOTALLY UPDATED & is ready to move right into! Newer Vinyl Siding & Roof. Updated Kitchen comes fully applianced, Bathroom also recently updated. Brand New Vinyl Replacement Windows throughout entire house, New Window Coverings, Ceiling Fans/Lighting, Entry Doors, Shutters, Floor Coverings throughout, Freshly Painted. Oversized 1 Car Attached Garage. Great Corner Lot. HOME WARRANTY PROVIDED.
Home Details
Home Type
- Single Family
Est. Annual Taxes
- $352
Year Built
- Built in 1954
Lot Details
- 10,454 Sq Ft Lot
- Lot Dimensions are 76x130
- Privacy Fence
- Corner Lot
- Level Lot
Parking
- 1 Car Attached Garage
- Garage Door Opener
- Gravel Driveway
Home Design
- Ranch Style House
- Slab Foundation
- Asphalt Roof
- Vinyl Construction Material
Interior Spaces
- Ceiling Fan
- Formal Dining Room
Kitchen
- Electric Oven or Range
- Laminate Countertops
- Disposal
Flooring
- Carpet
- Vinyl
Bedrooms and Bathrooms
- 3 Bedrooms
- 1 Full Bathroom
- Bathtub with Shower
Laundry
- Laundry on main level
- Washer and Electric Dryer Hookup
Outdoor Features
- Patio
- Porch
Location
- Suburban Location
Utilities
- Forced Air Heating and Cooling System
- Heating System Uses Gas
- Cable TV Available
Listing and Financial Details
- Home warranty included in the sale of the property
- Assessor Parcel Number 27-02-31-204-070.000-002
Ownership History
Date
Name
Owned For
Owner Type
Purchase Details
Listed on
Feb 8, 2016
Closed on
Aug 5, 2016
Sold by
Bonta M Dayne
Bought by
Cale Eric M
List Price
$69,900
Sold Price
$52,000
Premium/Discount to List
-$17,900
-25.61%
Current Estimated Value
Home Financials for this Owner
Home Financials are based on the most recent Mortgage that was taken out on this home.
Estimated Appreciation
$73,242
Avg. Annual Appreciation
9.55%
Original Mortgage
$5,000
Outstanding Balance
$4,037
Interest Rate
3.43%
Estimated Equity
$114,708
Create a Home Valuation Report for This Property
The Home Valuation Report is an in-depth analysis detailing your home's value as well as a comparison with similar homes in the area
Home Values in the Area
Average Home Value in this Area
Purchase History
| Date | Buyer | Sale Price | Title Company |
|---|---|---|---|
| Cale Eric M | -- | Attorney |
Source: Public Records
Mortgage History
| Date | Status | Borrower | Loan Amount |
|---|---|---|---|
| Open | Cale Eric | $5,000 | |
| Previous Owner | Willaims Brandon L | $42,000 |
Source: Public Records
Property History
| Date | Event | Price | Change | Sq Ft Price |
|---|---|---|---|---|
| 08/09/2016 08/09/16 | Sold | $52,000 | -25.6% | $50 / Sq Ft |
| 06/07/2016 06/07/16 | Pending | -- | -- | -- |
| 02/08/2016 02/08/16 | For Sale | $69,900 | -- | $68 / Sq Ft |
Source: Indiana Regional MLS
Tax History Compared to Growth
Tax History
| Year | Tax Paid | Tax Assessment Tax Assessment Total Assessment is a certain percentage of the fair market value that is determined by local assessors to be the total taxable value of land and additions on the property. | Land | Improvement |
|---|---|---|---|---|
| 2024 | $844 | $89,900 | $16,500 | $73,400 |
| 2023 | $909 | $94,700 | $16,500 | $78,200 |
| 2022 | $784 | $84,600 | $13,700 | $70,900 |
| 2021 | $622 | $76,500 | $13,700 | $62,800 |
| 2020 | $514 | $73,800 | $13,000 | $60,800 |
| 2019 | $473 | $72,300 | $13,000 | $59,300 |
| 2018 | $418 | $70,700 | $13,000 | $57,700 |
| 2017 | $389 | $68,800 | $13,000 | $55,800 |
| 2016 | $348 | $66,800 | $13,000 | $53,800 |
| 2014 | $352 | $67,700 | $13,000 | $54,700 |
| 2013 | $352 | $63,400 | $13,000 | $50,400 |
Source: Public Records
Map
Source: Indiana Regional MLS
MLS Number: 201604681
APN: 27-02-31-204-070.000-002
Nearby Homes
- 1011 N River Dr
- 702 W MacAlan Dr
- 610 W Buckingham Dr
- 605 W Buckingham Dr
- 932 N Washington St
- 1028 N Wabash Ave
- 114 E Christy St
- 914 N Branson St
- 1106 N Western Ave
- 1126 N Meridian St
- 624 N Washington St
- 622 N Washington St
- 1800 N Dumont Dr Unit Grant County
- 1800 N Dumont Dr
- 528 E Wiley St
- 1412 Fox Trail Unit 27
- 1591 W Timberview Dr Unit 26
- 1410 Fox Trail Unit 28
- 1592 W Timberview Dr Unit 25
- 1414 Fox Trail Unit 24
- 519 W Highland Ave
- 515 W Highland Ave
- 604 W Wharton Dr
- 524 W Wharton Dr
- 520 W Wharton Dr
- 511 W Highland Ave
- 516 W Wharton Dr
- 608 W Wharton Dr
- 512 W Wharton Dr
- 605 W Wharton Dr
- 507 W Highland Ave
- 612 W Wharton Dr
- 609 W Wharton Dr
- 508 W Wharton Dr
- 503 W Highland Ave
- 523 W Wharton Dr
- 613 W Wharton Dr
- 504 W Wharton Dr
- 519 W Wharton Dr
- 605 W Roberts Ave
