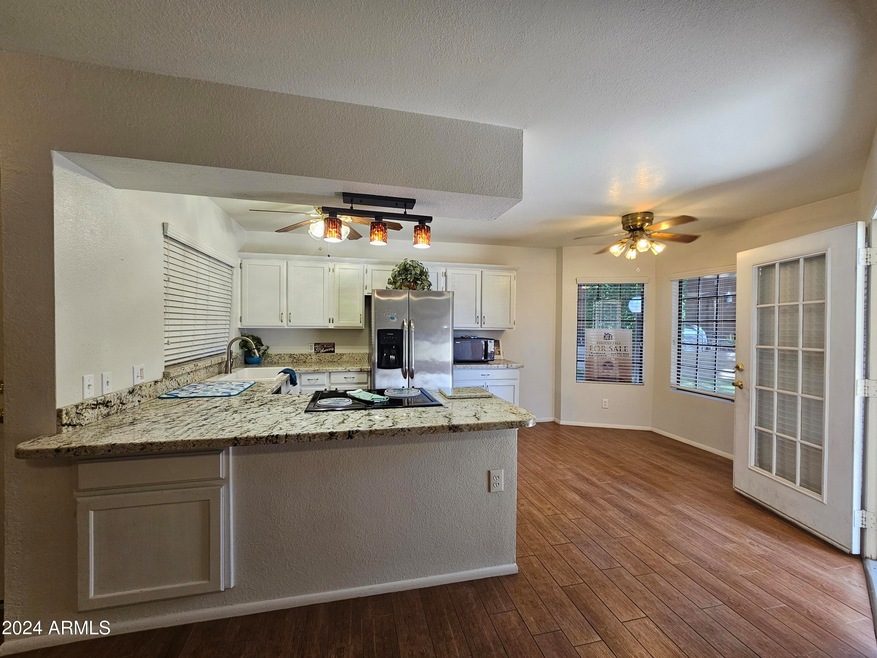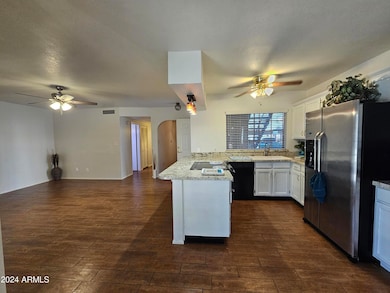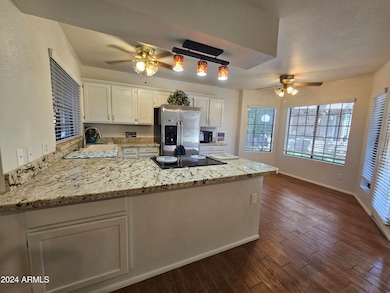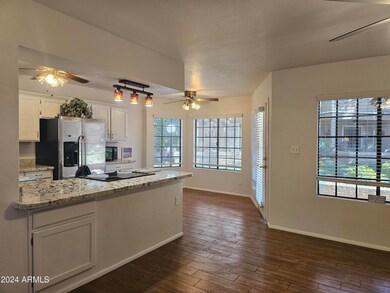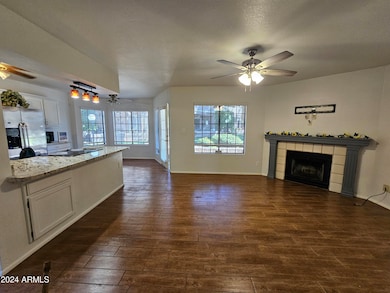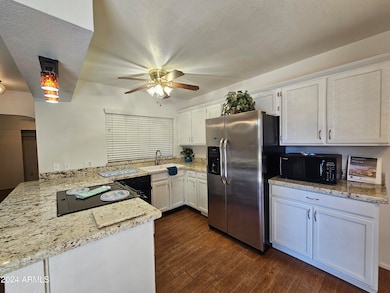
Estimated Value: $295,000 - $303,000
Highlights
- End Unit
- Corner Lot
- Double Pane Windows
- Franklin at Brimhall Elementary School Rated A
- Heated Community Pool
- Solar Screens
About This Home
As of June 2024Nestled in a serene neighborhood is your forever home. This 2 BEDROOM 2 BATH WITH A DEN, FIRST FLOOR UNIT has been recently remodeled & Freshly painted. This is a Down stairs ,corner, 1st floor unit close to the pool. The den can be used as a 3rd bedroom,
office, your choice. It does have a closet. The heart of the home is a gourmet kitchen adorned with sleek appliances and ample counter space that is U shaped, invited by a breakfast bar. This home features and open concept floorplan. Great for entertaining Eat in cozy dining space located off the kitchen with a full window allowing in natural sunlight . No carpet . All Laminate flooring t/o. Living room boast a fireplace for those rare chilly evenings Bathrooms have been fully updated t/o. Showers are level with no step in. The Master suite has a walk in closet with plenty of shelving . The master bath is enhanced with Dbl sinks & partial pvt toilet area. Outside we have a front porch area and a covered back patio facing the grass, bbq area a storage shed. Great for evening viewing of the mountains and sunsets. The community has great amenities. The shimmering swimming pool is LOCATED within steps from your unit which invites a relaxation mood and experience, creating an idyllic setting for endless summer days and starlit evenings.
COME TAKE A LOOK FOR YOUR SELF AND LIVE YOUR BEST LIFE.
PRICE REDUCTION!!! STOP BY
Last Agent to Sell the Property
AH Properties License #sa635296000 Listed on: 03/15/2024
Townhouse Details
Home Type
- Townhome
Est. Annual Taxes
- $959
Year Built
- Built in 1985
Lot Details
- 1,175 Sq Ft Lot
- End Unit
- Desert faces the front and back of the property
HOA Fees
- $292 Monthly HOA Fees
Home Design
- Wood Frame Construction
- Tile Roof
- Stucco
Interior Spaces
- 1,195 Sq Ft Home
- 2-Story Property
- Ceiling Fan
- Double Pane Windows
- Solar Screens
- Living Room with Fireplace
Kitchen
- Breakfast Bar
- Built-In Microwave
Flooring
- Carpet
- Tile
Bedrooms and Bathrooms
- 2 Bedrooms
- 2 Bathrooms
Parking
- 1 Carport Space
- Assigned Parking
Schools
- Mendoza Elementary School
- Shepherd Junior High School
- Red Mountain High School
Utilities
- Refrigerated Cooling System
- Heating Available
- High Speed Internet
- Cable TV Available
Additional Features
- No Interior Steps
- Patio
- Unit is below another unit
Listing and Financial Details
- Tax Lot 112
- Assessor Parcel Number 141-89-046
Community Details
Overview
- Association fees include roof repair, insurance, front yard maint, trash, roof replacement, maintenance exterior
- Alta Mesa Chateaux Association, Phone Number (480) 688-0208
- Association Phone (480) 688-0208
- Alta Mesa Chateaux Subdivision
Recreation
- Heated Community Pool
- Community Spa
Ownership History
Purchase Details
Home Financials for this Owner
Home Financials are based on the most recent Mortgage that was taken out on this home.Purchase Details
Home Financials for this Owner
Home Financials are based on the most recent Mortgage that was taken out on this home.Purchase Details
Purchase Details
Purchase Details
Home Financials for this Owner
Home Financials are based on the most recent Mortgage that was taken out on this home.Purchase Details
Similar Homes in Mesa, AZ
Home Values in the Area
Average Home Value in this Area
Purchase History
| Date | Buyer | Sale Price | Title Company |
|---|---|---|---|
| Hassert Christopher J | $300,000 | Navi Title Agency | |
| John H Peck And Denise E Peck Family Trust | $305,000 | Arizona Title | |
| Peterson Jack | $98,000 | Lawyers Title Of Arizona Inc | |
| Church Linda S | -- | Lawyers Title Ins | |
| Six C C Inc | $76,000 | Capital Title Agency | |
| Bowen Gregory F | $65,000 | United Title Agency |
Mortgage History
| Date | Status | Borrower | Loan Amount |
|---|---|---|---|
| Previous Owner | Church Linda S | $81,000 | |
| Previous Owner | Six C C Inc | $5,790 |
Property History
| Date | Event | Price | Change | Sq Ft Price |
|---|---|---|---|---|
| 06/04/2024 06/04/24 | Sold | $300,000 | -4.8% | $251 / Sq Ft |
| 04/24/2024 04/24/24 | Price Changed | $315,000 | -4.5% | $264 / Sq Ft |
| 04/10/2024 04/10/24 | Price Changed | $329,900 | -2.7% | $276 / Sq Ft |
| 03/15/2024 03/15/24 | For Sale | $339,000 | +11.1% | $284 / Sq Ft |
| 03/04/2022 03/04/22 | Sold | $305,000 | +5.2% | $255 / Sq Ft |
| 02/26/2022 02/26/22 | Price Changed | $289,900 | +5.4% | $243 / Sq Ft |
| 02/14/2022 02/14/22 | Pending | -- | -- | -- |
| 02/08/2022 02/08/22 | For Sale | $275,000 | -- | $230 / Sq Ft |
Tax History Compared to Growth
Tax History
| Year | Tax Paid | Tax Assessment Tax Assessment Total Assessment is a certain percentage of the fair market value that is determined by local assessors to be the total taxable value of land and additions on the property. | Land | Improvement |
|---|---|---|---|---|
| 2025 | $951 | $9,689 | -- | -- |
| 2024 | $959 | $9,228 | -- | -- |
| 2023 | $959 | $19,760 | $3,950 | $15,810 |
| 2022 | $939 | $13,400 | $2,680 | $10,720 |
| 2021 | $950 | $12,360 | $2,470 | $9,890 |
| 2020 | $938 | $11,320 | $2,260 | $9,060 |
| 2019 | $876 | $10,270 | $2,050 | $8,220 |
| 2018 | $841 | $9,570 | $1,910 | $7,660 |
| 2017 | $816 | $8,930 | $1,780 | $7,150 |
| 2016 | $801 | $7,620 | $1,520 | $6,100 |
| 2015 | $753 | $7,270 | $1,450 | $5,820 |
Agents Affiliated with this Home
-
Tamara Locicero

Seller's Agent in 2024
Tamara Locicero
AH Properties
(727) 776-9590
28 Total Sales
-
Cheryl Carmical

Buyer's Agent in 2024
Cheryl Carmical
Success Property Brokers
(602) 315-7108
30 Total Sales
-
Kristy DeWitz

Seller's Agent in 2022
Kristy DeWitz
My Home Group Real Estate
(480) 773-4779
538 Total Sales
-
Douglas Summers
D
Seller Co-Listing Agent in 2022
Douglas Summers
Barrett Real Estate
(480) 293-4065
14 Total Sales
-
Michelle Regier

Buyer's Agent in 2022
Michelle Regier
Keller Williams Integrity First
(480) 695-8390
75 Total Sales
Map
Source: Arizona Regional Multiple Listing Service (ARMLS)
MLS Number: 6677399
APN: 141-89-046
- 1333 N Higley Rd Unit 7
- 1317 N Balboa
- 1333 N Balboa
- 1255 N Banning
- 1361 N Claiborne
- 1344 N Claiborne
- 4949 E Gary St
- 5263 E Hannibal St
- 5136 E Evergreen St Unit 1142
- 1235 N Sunnyvale Unit 113
- 4940 E Grandview St
- 4855 E Gary St
- 4928 E Princess Dr
- 5345 E Mclellan Rd Unit 123
- 5345 E Mclellan Rd Unit 107
- 5135 E Evergreen St Unit 1166
- 4906 E Evergreen St
- 1713 N Sinova
- 4854 E Evergreen St
- 5505 E Mclellan Rd Unit 111
- 5230 E Brown Rd Unit 101
- 5230 E Brown Rd Unit 103
- 5230 E Brown Rd Unit 111
- 5230 E Brown Rd Unit 109
- 5230 E Brown Rd Unit 161
- 5230 E Brown Rd Unit 268
- 5230 E Brown Rd Unit 263
- 5230 E Brown Rd Unit 210
- 5230 E Brown Rd Unit 208
- 5230 E Brown Rd Unit 169
- 5230 E Brown Rd Unit 261
- 5230 E Brown Rd Unit 108
- 5230 E Brown Rd Unit 105
- 5230 E Brown Rd Unit 203
- 5230 E Brown Rd Unit 218
- 5230 E Brown Rd Unit 160
- 5230 E Brown Rd Unit 117
- 5230 E Brown Rd Unit 216
- 5230 E Brown Rd Unit 262
