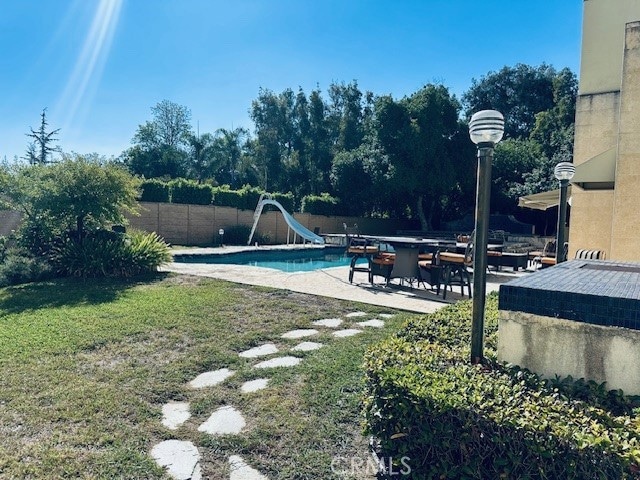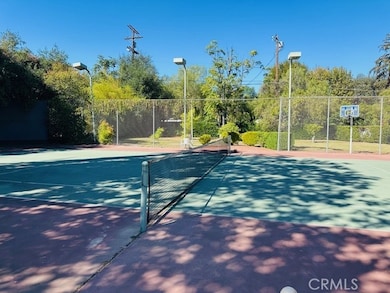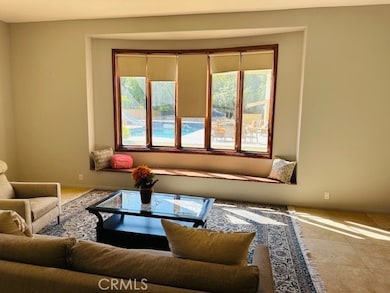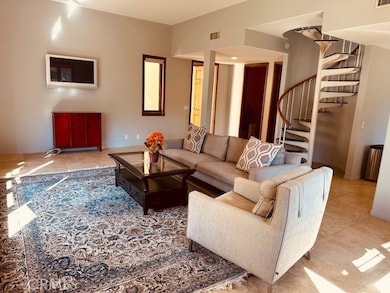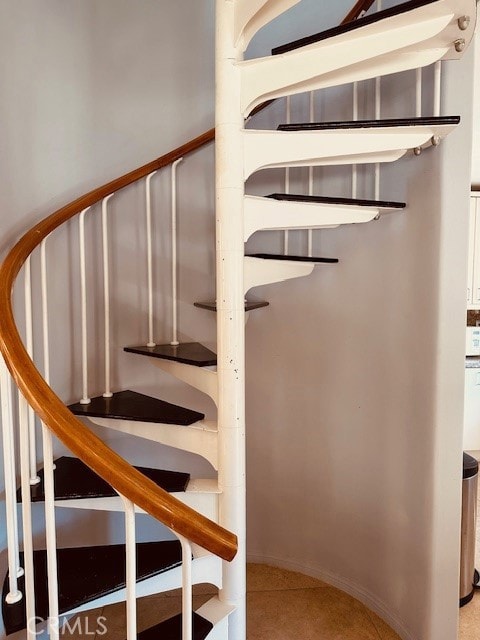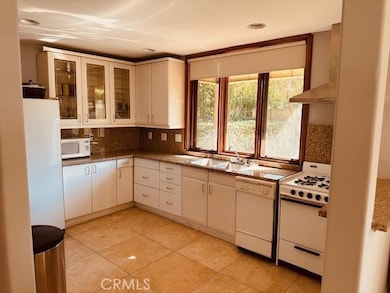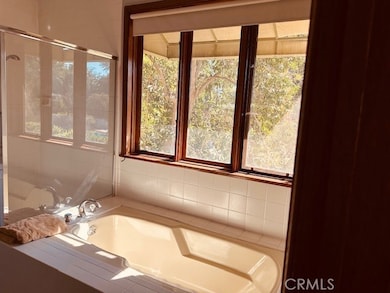5230 Louise Ave Encino, CA 91316
Highlights
- In Ground Pool
- 1.1 Acre Lot
- Furnished
- Gaspar De Portola Middle School Rated A-
- Loft
- Granite Countertops
About This Home
Experienced refined living! in this luxurious 2 story guest house, perfectly situated within the gardens of a prestigiousEncino estate. this private retreat boasts serene views of the sparkling pool and lush grounds, offering a truly resort style atmosphere. Residents also enjoy access to an on site tennis court, creating a unique blend of leisure and elegance.
The guest house features a very spacious one bedroom suite plus a stylish loft, fully furnished with tasteful decor and premium finishes. Sun filled interiors flow seamlessly to a private terrace.
Perfect for a single professional seeking privacy, sophistication and convenience in one of Encino's most sought after neighborhoods.
Listing Agent
Rodeo Realty Brokerage Phone: 818-694-1505 License #01241992 Listed on: 10/22/2025

Co-Listing Agent
Berkshire Hathaway HomeServices California Properties Brokerage Phone: 818-694-1505 License #01172773
Home Details
Home Type
- Single Family
Est. Annual Taxes
- $40,201
Year Built
- Built in 1989
Lot Details
- 1.1 Acre Lot
- Flag Lot
- Garden
- Front Yard
Parking
- 1 Open Parking Space
- 1 Car Garage
- Parking Available
- Combination Of Materials Used In The Driveway
- Assigned Parking
Home Design
- Entry on the 1st floor
- Asbestos Shingle Roof
- Concrete Perimeter Foundation
Interior Spaces
- 1,500 Sq Ft Home
- 2-Story Property
- Furnished
- Recessed Lighting
- Custom Window Coverings
- Blinds
- Bay Window
- Casement Windows
- Loft
- Bonus Room
- Laundry Room
Kitchen
- Breakfast Bar
- Six Burner Stove
- Microwave
- Dishwasher
- Granite Countertops
Flooring
- Carpet
- Stone
Bedrooms and Bathrooms
- 1 Bedroom
- All Upper Level Bedrooms
- Walk-In Closet
- Dressing Area
- 2 Full Bathrooms
- Granite Bathroom Countertops
- Stone Bathroom Countertops
- Bathtub
- Low Flow Shower
- Exhaust Fan In Bathroom
Outdoor Features
- In Ground Pool
- Balcony
Utilities
- Central Heating and Cooling System
- Vented Exhaust Fan
- Natural Gas Connected
- Water Heater
Additional Features
- Halls are 36 inches wide or more
- Urban Location
Community Details
- No Home Owners Association
- Laundry Facilities
Listing and Financial Details
- Security Deposit $3,400
- Rent includes all utilities
- 12-Month Minimum Lease Term
- Available 10/22/25
- Legal Lot and Block 13 / 18
- Tax Tract Number 2955
- Assessor Parcel Number 2258005047
Map
Source: California Regional Multiple Listing Service (CRMLS)
MLS Number: SR25244565
APN: 2258-005-047
- 5200 Louise Ave
- 5309 Louise Ave
- 17228 Otsego St
- 5056 Louise Ave
- 5170 Amestoy Ave
- 17341 Cumpston St
- 5321 Oak Park Ave
- 5109 Genesta Ave
- 5031 Encino Ave
- 17601 Mccormick St
- 17528 Jayden Ln
- 5301 Balboa Blvd Unit M4
- 5301 Balboa Blvd Unit L11
- 5301 Balboa Blvd Unit F2
- 5301 Balboa Blvd Unit D9
- 4949 Genesta Ave Unit 112A
- 4949 Genesta Ave Unit 308
- 5139 Balboa Blvd Unit 9
- 5417 Encino Ave
- 5414 Genesta Ave
- 17341 W Amina Place
- 5415 Amestoy Ave
- 17200 Burbank Blvd Unit FL2-ID947
- 17200 Burbank Blvd
- 5301 Balboa Blvd Unit E11
- 5032 Amestoy Ave
- 4950 Louise Ave Unit 105
- 17440 Burbank Blvd Unit 303
- 17423 Burbank Blvd
- 5200 White Oak Ave Unit 33
- 5200 White Oak Ave Unit 52
- 5200 White Oak Ave Unit 36
- 17429 Burbank Blvd
- 5140 White Oak Ave Unit FL2-ID895
- 17430 Martha St
- 17000 Burbank Blvd Unit 202
- 17000 Burbank Blvd Unit 304
- 17000 Burbank Blvd Unit 214
- 17000 Burbank Blvd Unit 101
- 17000 Burbank Blvd Unit 204
