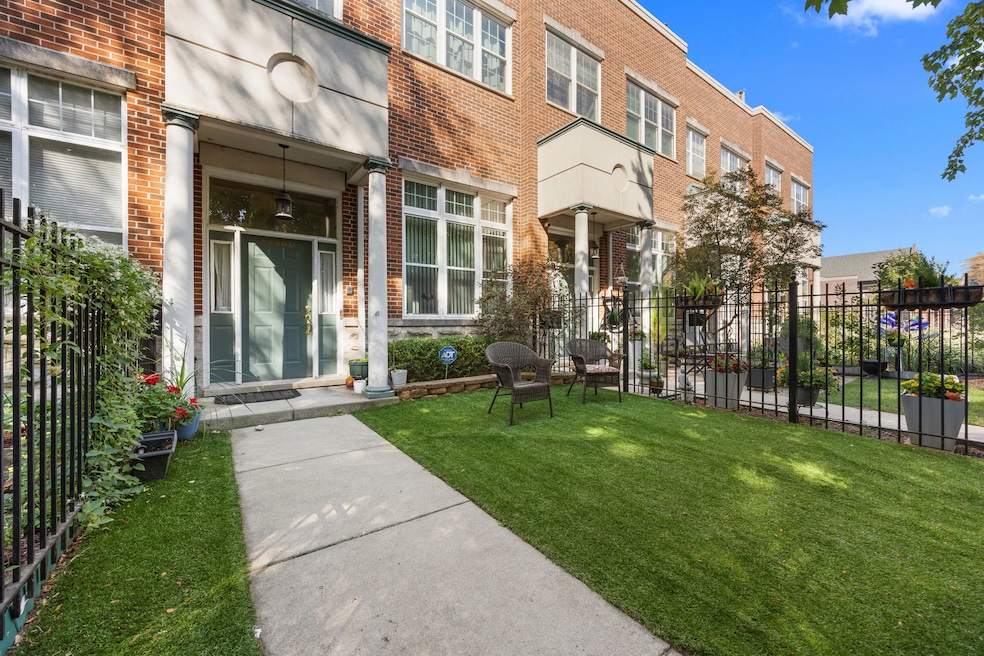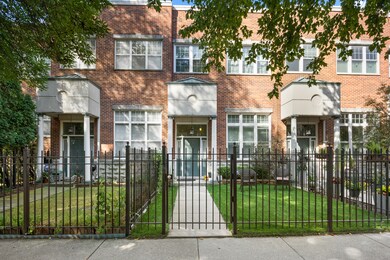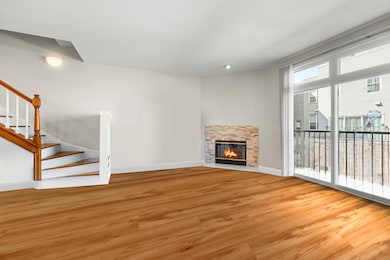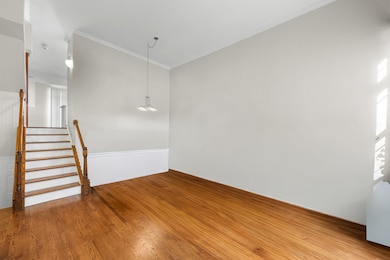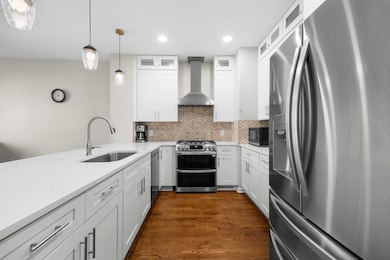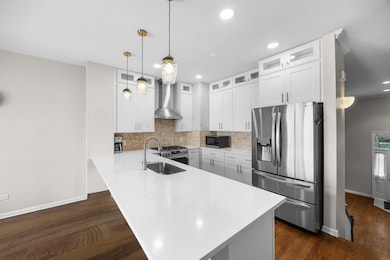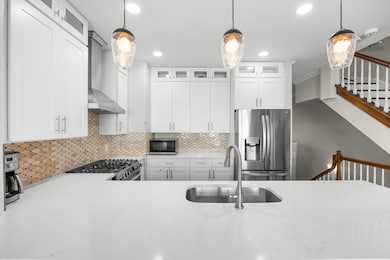5230 S University Ave Unit D Chicago, IL 60615
Hyde Park NeighborhoodEstimated payment $4,921/month
Highlights
- Deck
- Wood Flooring
- Double Pane Windows
- Kenwood Academy High School Rated A-
- Home Office
- 3-minute walk to Butternut Playlot Park
About This Home
Meticulously maintained recent (2023) rehab Hyde Park 3 bedroom, 2.5. bath townhome with 2 car attached garage. Brand new kitchen and baths (2023) Located in a gated community on a quiet tree lined street. This sun-filled home with newly finished hardwood floors throughout has large open rooms, huge floor to ceiling windows in the living room with cathedral ceilings. The third level features a den/office and leads out to an enormous private roof area with space to build a deck. Epoxy garage floor, newer mechanicals, newer roof (2019), energy efficient windows noise reduction and UVA protection (2018) with transferable lifetime warranty. New paint throughout, Home is move in condition and walking distance to University of Chicago campus and hospital. Close to 53rd street shops and restaurants, parks, and grocery stores. Close to public transportation.
Listing Agent
@properties Christie's International Real Estate Listed on: 10/23/2025

Co-Listing Agent
@properties Christie's International Real Estate License #471002052
Property Details
Home Type
- Condominium
Est. Annual Taxes
- $9,049
Year Built
- Built in 1999 | Remodeled in 2023
HOA Fees
- $217 Monthly HOA Fees
Parking
- 2 Car Garage
- Parking Included in Price
Home Design
- Entry on the 1st floor
- Brick Exterior Construction
Interior Spaces
- 2,100 Sq Ft Home
- 3-Story Property
- Fireplace With Gas Starter
- Fireplace Features Masonry
- Double Pane Windows
- ENERGY STAR Qualified Windows
- Replacement Windows
- Insulated Windows
- Window Treatments
- Great Room with Fireplace
- Family Room
- Living Room
- Dining Room
- Home Office
- Laundry Room
Flooring
- Wood
- Ceramic Tile
Bedrooms and Bathrooms
- 3 Bedrooms
- 3 Potential Bedrooms
- Walk-In Closet
- Dual Sinks
- Separate Shower
Outdoor Features
- Deck
Utilities
- Central Air
- Heating System Uses Natural Gas
Listing and Financial Details
- Homeowner Tax Exemptions
Community Details
Overview
- Association fees include insurance, lawn care, scavenger, snow removal
- 15 Units
Pet Policy
- Dogs and Cats Allowed
Map
Home Values in the Area
Average Home Value in this Area
Tax History
| Year | Tax Paid | Tax Assessment Tax Assessment Total Assessment is a certain percentage of the fair market value that is determined by local assessors to be the total taxable value of land and additions on the property. | Land | Improvement |
|---|---|---|---|---|
| 2024 | $9,529 | $56,000 | $6,795 | $49,205 |
| 2023 | $9,256 | $45,000 | $5,480 | $39,520 |
| 2022 | $9,256 | $45,000 | $5,480 | $39,520 |
| 2021 | $9,049 | $45,000 | $5,480 | $39,520 |
| 2020 | $10,394 | $46,659 | $4,384 | $42,275 |
| 2019 | $8,949 | $50,717 | $4,384 | $46,333 |
| 2018 | $9,344 | $53,486 | $4,384 | $49,102 |
| 2017 | $11,082 | $51,478 | $3,616 | $47,862 |
| 2016 | $10,310 | $51,478 | $3,616 | $47,862 |
| 2015 | $8,877 | $52,940 | $3,616 | $49,324 |
| 2014 | $6,507 | $39,474 | $2,959 | $36,515 |
| 2013 | $6,360 | $39,474 | $2,959 | $36,515 |
Property History
| Date | Event | Price | List to Sale | Price per Sq Ft | Prior Sale |
|---|---|---|---|---|---|
| 11/22/2025 11/22/25 | For Rent | $5,200 | 0.0% | -- | |
| 11/22/2025 11/22/25 | Off Market | $5,200 | -- | -- | |
| 10/23/2025 10/23/25 | For Sale | $750,000 | 0.0% | $357 / Sq Ft | |
| 10/10/2025 10/10/25 | For Rent | $5,200 | 0.0% | -- | |
| 10/10/2023 10/10/23 | Sold | $589,000 | -6.4% | $280 / Sq Ft | View Prior Sale |
| 09/16/2023 09/16/23 | Pending | -- | -- | -- | |
| 08/25/2023 08/25/23 | For Sale | $629,500 | -- | $300 / Sq Ft |
Purchase History
| Date | Type | Sale Price | Title Company |
|---|---|---|---|
| Warranty Deed | $589,000 | Chicago Title | |
| Trustee Deed | $305,000 | -- |
Mortgage History
| Date | Status | Loan Amount | Loan Type |
|---|---|---|---|
| Previous Owner | $242,350 | No Value Available |
Source: Midwest Real Estate Data (MRED)
MLS Number: 12502223
APN: 20-11-311-021-0000
- 5229 S University Ave
- 5232 S Greenwood Ave
- 5312 S Woodlawn Ave Unit 1
- 5133 S Greenwood Ave Unit 2
- 1000 E 53rd St Unit 117S
- 1000 E 53rd St Unit 119S
- 1000 E 53rd St Unit 219S
- 5200 S Woodlawn Ave
- 1213 E 53rd St Unit 3W
- 1006 E 54th St Unit J-2
- 5142 S Greenwood Ave Unit 1
- 1223 E 52nd St Unit 1
- 1059 E Hyde Park Blvd Unit 1
- 5200 S Ellis Ave Unit 202
- 5200 S Ellis Ave Unit 508
- 5239 S Ingleside Ave
- 1155 E Hyde Park Blvd Unit 2F
- 5140 S Kimbark Ave
- 5110 S Woodlawn Ave Unit 3H
- 5108 S Woodlawn Ave Unit 2G
- 5219 S Greenwood Ave Unit 4
- 5210 S Woodlawn Ave Unit 103
- 5210 S Woodlawn Ave Unit 107
- 5210 S Woodlawn Ave Unit 112
- 5210 S Woodlawn Ave Unit 105
- 5214 S Woodlawn Ave Unit 302
- 5326-5336 S Greenwood Ave
- 5311 S Ellis Ave Unit 1
- 5130 S Greenwood Ave Unit 2S
- 1101 E Hyde Park Blvd
- 1223 E 52nd St Unit 1
- 5114 S Woodlawn Ave Unit 3L
- 5142 S Kimbark Ave Unit 1
- 5335 S Kimbark Ave
- 5129 S Ingleside Ave
- 5129 S Ingleside Ave
- 1030 E Hyde Park Blvd Unit 2
- 1216 E Hyde Park Blvd Unit 1216
- 5020-5030 S Woodlawn Ave
- 5445 S Ingleside Ave
