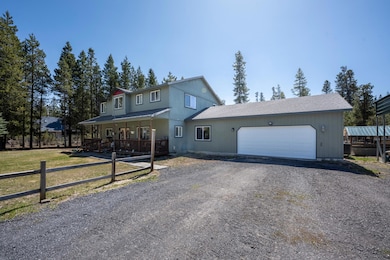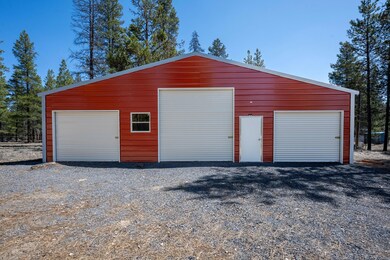52302 Whispering Pines Rd La Pine, OR 97739
Estimated payment $4,200/month
Highlights
- Indoor Spa
- Second Garage
- Craftsman Architecture
- RV Access or Parking
- Open Floorplan
- Deck
About This Home
Welcome to this beautiful 3 bedroom, 2.5 bath house situated on a spacious 1.27 acre lot at the end of the road. This lovely home offers a serene and private oasis, perfect for those seeking tranquility and room to roam. As you step inside, you will be greeted by an inviting entry way that leads to a spacious and airy open floor plan. The living room features large windows that flood the space with natural sunlight, a stunning electric fireplace, creating a warm and welcoming ambiance. The adjacent dining area seamlessly flows into the well appointed kitchen making it ideal for entertaining and everyday living. Retreat to the primary upstairs bedroom where relaxation awaits you. This private sanctuary features a large walk in closet and an ensuite bathroom complete with a soaking tub with a view and a separate tiled walk-in shower. Sellers have installed new metal 3 bay shop! Located at the end of a quiet street , this home offers a peaceful retreat!
Home Details
Home Type
- Single Family
Est. Annual Taxes
- $4,680
Year Built
- Built in 2004
Lot Details
- 1.27 Acre Lot
- Dirt Road
- Poultry Coop
- Fenced
- Landscaped
- Native Plants
- Front and Back Yard Sprinklers
- Property is zoned RR10, RR10
Parking
- 2 Car Garage
- Second Garage
- Gravel Driveway
- RV Access or Parking
Home Design
- Craftsman Architecture
- Traditional Architecture
- Composition Roof
- Concrete Perimeter Foundation
Interior Spaces
- 2,735 Sq Ft Home
- 2-Story Property
- Open Floorplan
- Ceiling Fan
- Gas Fireplace
- Double Pane Windows
- Vinyl Clad Windows
- Mud Room
- Great Room
- Living Room with Fireplace
- Dining Room
- Indoor Spa
- Territorial Views
Kitchen
- Eat-In Kitchen
- Breakfast Bar
- Oven
- Cooktop with Range Hood
- Dishwasher
- Granite Countertops
- Disposal
Flooring
- Carpet
- Laminate
- Tile
Bedrooms and Bathrooms
- 3 Bedrooms
- Linen Closet
- Double Vanity
- Soaking Tub
- Bathtub with Shower
- Bathtub Includes Tile Surround
Laundry
- Dryer
- Washer
Home Security
- Carbon Monoxide Detectors
- Fire and Smoke Detector
Outdoor Features
- Deck
- Covered Patio or Porch
- Outdoor Storage
- Storage Shed
Schools
- Lapine Elementary School
- Lapine Middle School
- Lapine Sr High School
Utilities
- Central Air
- Heat Pump System
- Natural Gas Connected
- Well
- Water Heater
- Septic Tank
Community Details
- No Home Owners Association
Listing and Financial Details
- Assessor Parcel Number 114564
Map
Home Values in the Area
Average Home Value in this Area
Tax History
| Year | Tax Paid | Tax Assessment Tax Assessment Total Assessment is a certain percentage of the fair market value that is determined by local assessors to be the total taxable value of land and additions on the property. | Land | Improvement |
|---|---|---|---|---|
| 2025 | $4,883 | $298,600 | -- | -- |
| 2024 | $4,680 | $289,910 | -- | -- |
| 2023 | $4,576 | $281,470 | $0 | $0 |
| 2022 | $4,062 | $265,330 | $0 | $0 |
| 2021 | $4,087 | $257,610 | $0 | $0 |
| 2020 | $3,871 | $257,610 | $0 | $0 |
| 2019 | $3,763 | $250,110 | $0 | $0 |
| 2018 | $3,655 | $242,830 | $0 | $0 |
| 2017 | $3,560 | $235,760 | $0 | $0 |
| 2016 | $3,391 | $228,900 | $0 | $0 |
| 2015 | $3,297 | $222,240 | $0 | $0 |
| 2014 | $3,194 | $215,770 | $0 | $0 |
Property History
| Date | Event | Price | List to Sale | Price per Sq Ft |
|---|---|---|---|---|
| 09/28/2025 09/28/25 | Price Changed | $725,000 | -1.9% | $265 / Sq Ft |
| 04/25/2025 04/25/25 | For Sale | $739,000 | -- | $270 / Sq Ft |
Source: Oregon Datashare
MLS Number: 220200354
APN: 114564
- 52266 Dustan Rd
- 52240 Dustan Rd
- 0 Friendly St
- 52315 Lechner Ln
- 15576 Federal Rd
- 52244 Union Rd
- 52225 Lechner Ln
- 52205 Lechner Ln
- 52260 Stearns Rd
- 15735 Blue Bird Ln
- 52319 Parkway Dr
- 15442 Liberty Rd
- 15475 Pinetree Dr
- 15461 Federal Rd
- 52128 Stearns Rd
- 15942 Leslie Dr
- 15943 Cascade Ln
- 15680 Paulina Ave
- 52266 Pine Forest Dr Unit LOT 6
- 15955 Mountain View Ln
- 16496 Pine Creek Dr
- 16650 Grey Pne St
- 51376 Preble Way
- 16455 Bassett Rd
- 55823 Wood Duck Dr Unit ID1330991P
- 17184 Island Loop Way Unit ID1330995P
- 56832 Besson Rd Unit ID1330999P
- 57314 Approach Ln Unit ID1330998P
- 18087 E Butte Ln Unit ID1251876P
- 60289 Cinder Butte Rd Unit ID1331001P
- 20089 Beth Ave
- 1797 SW Chandler Ave
- 20174 Reed Ln
- 1609 SW Chandler Ave
- 61489 SE Luna Place
- 515 SW Century Dr
- 61580 Brosterhous Rd
- 61560 Aaron Way
- 339 SE Reed Market Rd
- 954 SW Emkay Dr







